1798 County Road 75 N, Carlock, Illinois 61725
$450,000
|
Sold
|
|
| Status: | Closed |
| Sqft: | 1,936 |
| Cost/Sqft: | $232 |
| Beds: | 2 |
| Baths: | 3 |
| Year Built: | 2001 |
| Property Taxes: | $6,125 |
| Days On Market: | 284 |
| Lot Size: | 5,87 |
Description
Welcome to your private retreat on 5.8 acres with apple and pear trees! This beautifully maintained 2-bedroom home features a spacious loft that can easily serve as a third bedroom, home office, or game room. Enjoy 2 full bathrooms on the main level and a convenient half bath in the loft. The heart of the home is the updated, sun-filled kitchen that opens to a cozy family room with vaulted ceilings-perfect for entertaining or relaxing by the fire. Step into the expansive sunroom with a hot tub hookup, ideal for year-round enjoyment. Outside, you'll find a partially fenced yard, a built-in patio grill, and a massive 40x70 outbuilding with in-floor heat-perfect for hobbies, storage, or a workshop. The attached oversized 3-car heated garage adds even more convenience and comfort. This home is equipped for comfort and efficiency with geothermal heating and cooling, plus a whole home generator for peace of mind no matter the weather. Don't miss this one-of-a-kind property that combines space, privacy, and functionality-all within reach of modern amenities.
Property Specifics
| Single Family | |
| — | |
| — | |
| 2001 | |
| — | |
| — | |
| No | |
| 5.87 |
| Woodford | |
| — | |
| — / Not Applicable | |
| — | |
| — | |
| — | |
| 12292564 | |
| 1826100015 |
Nearby Schools
| NAME: | DISTRICT: | DISTANCE: | |
|---|---|---|---|
|
Grade School
Congerville Elementary |
140 | — | |
|
Middle School
Eureka Jr High |
140 | Not in DB | |
|
High School
Eureka High School |
140 | Not in DB | |
Property History
| DATE: | EVENT: | PRICE: | SOURCE: |
|---|---|---|---|
| 12 Jun, 2025 | Sold | $450,000 | MRED MLS |
| 14 Apr, 2025 | Under contract | $450,000 | MRED MLS |
| 10 Apr, 2025 | Listed for sale | $450,000 | MRED MLS |
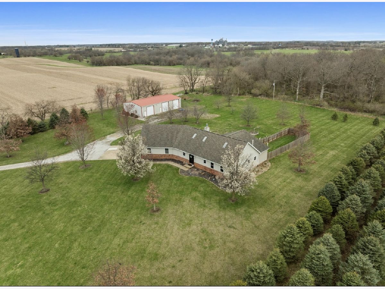
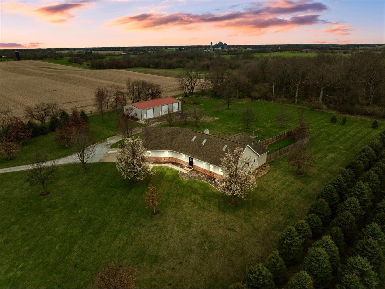
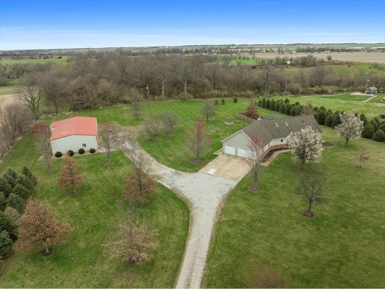
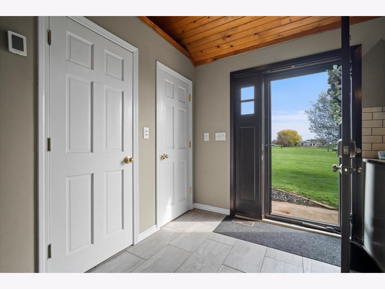
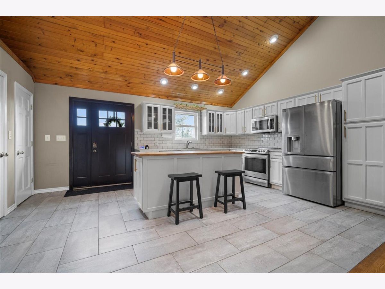
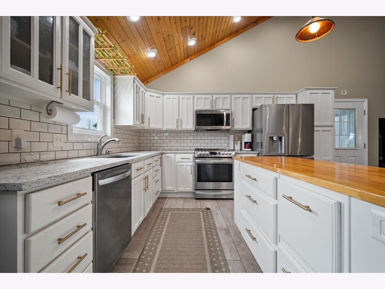
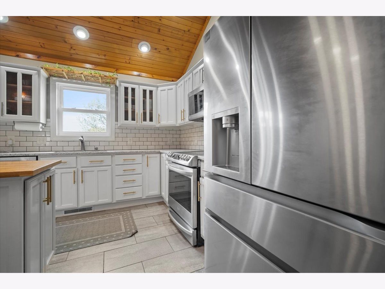
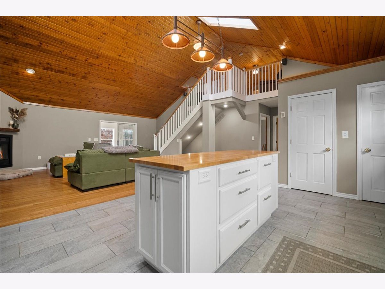
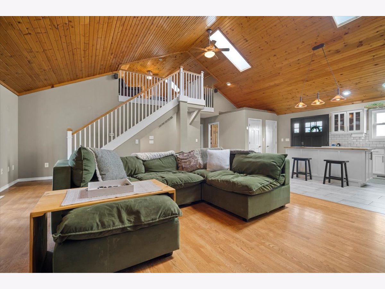
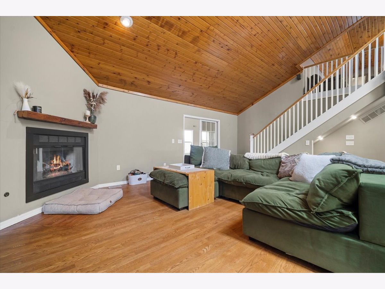
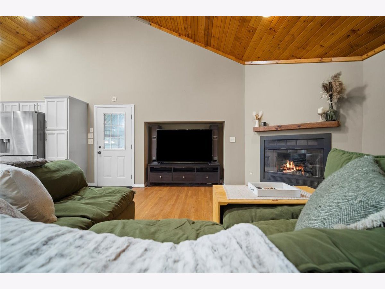
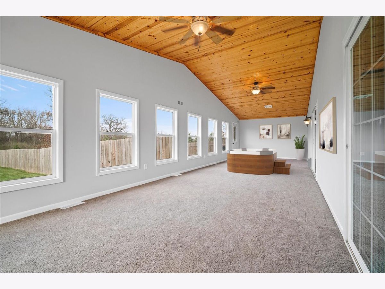
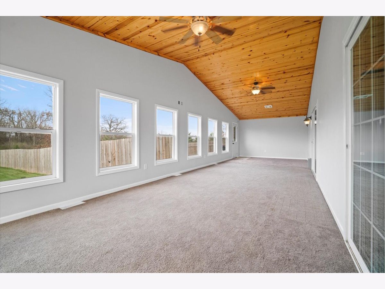
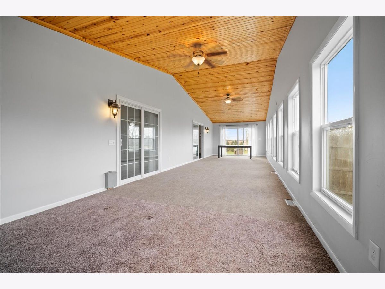
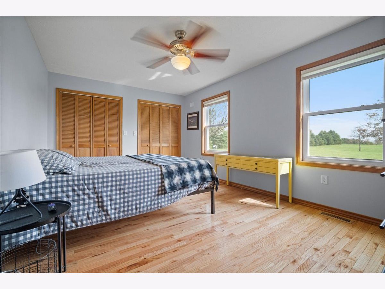
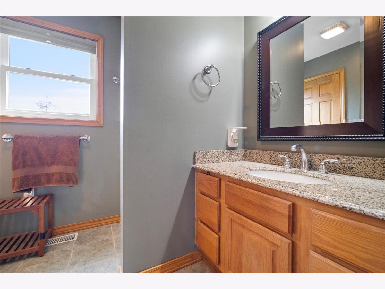
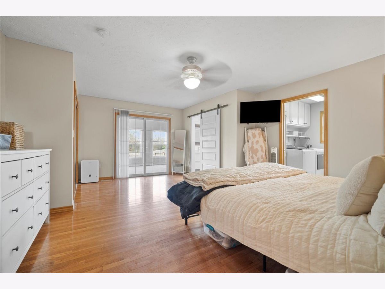
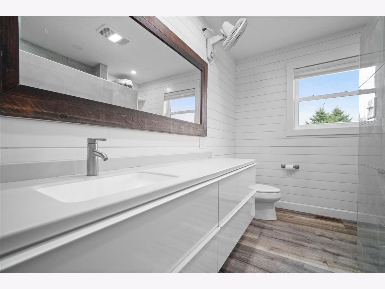
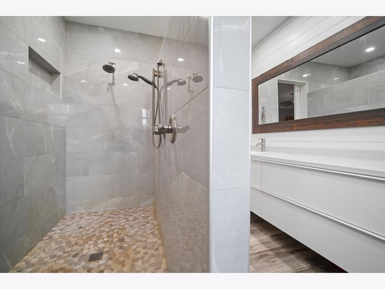
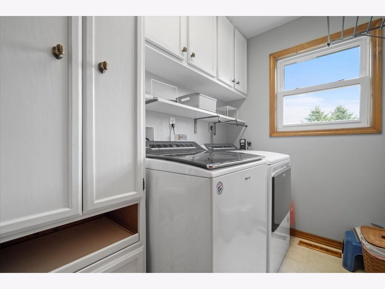
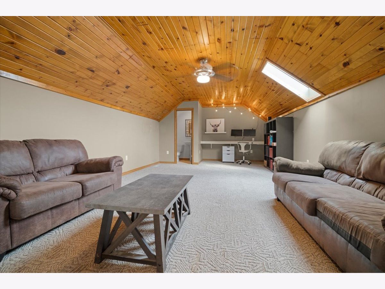
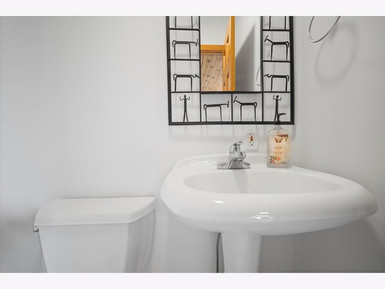
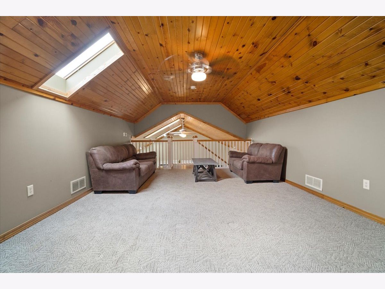
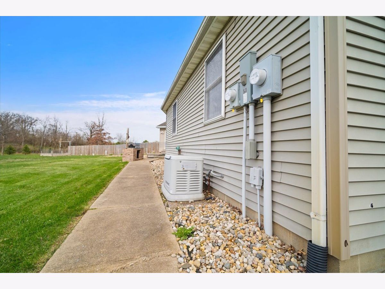
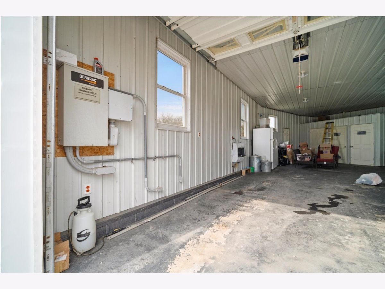
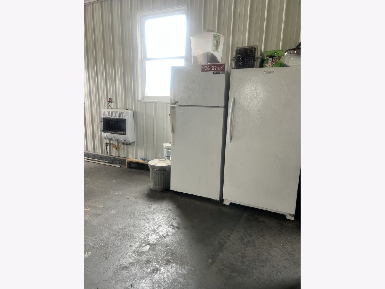
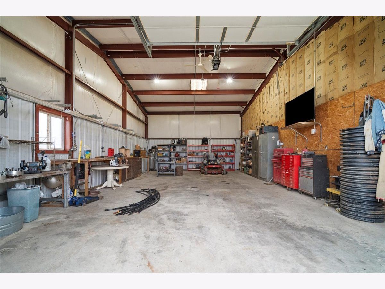
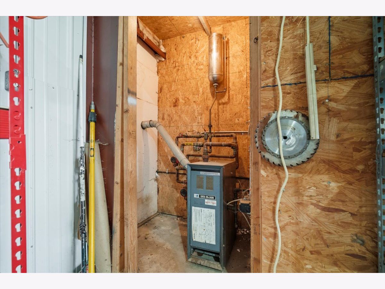
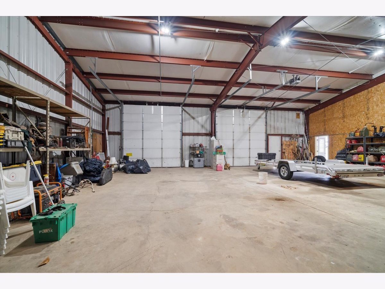
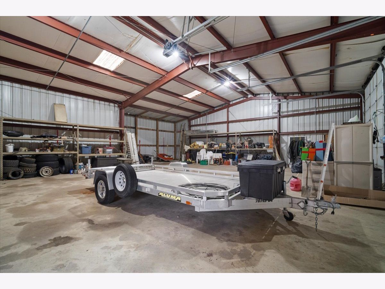
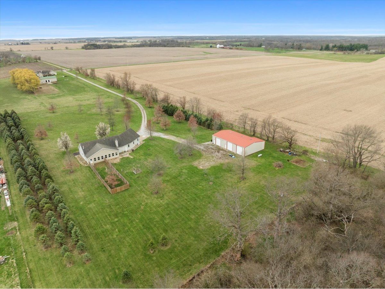
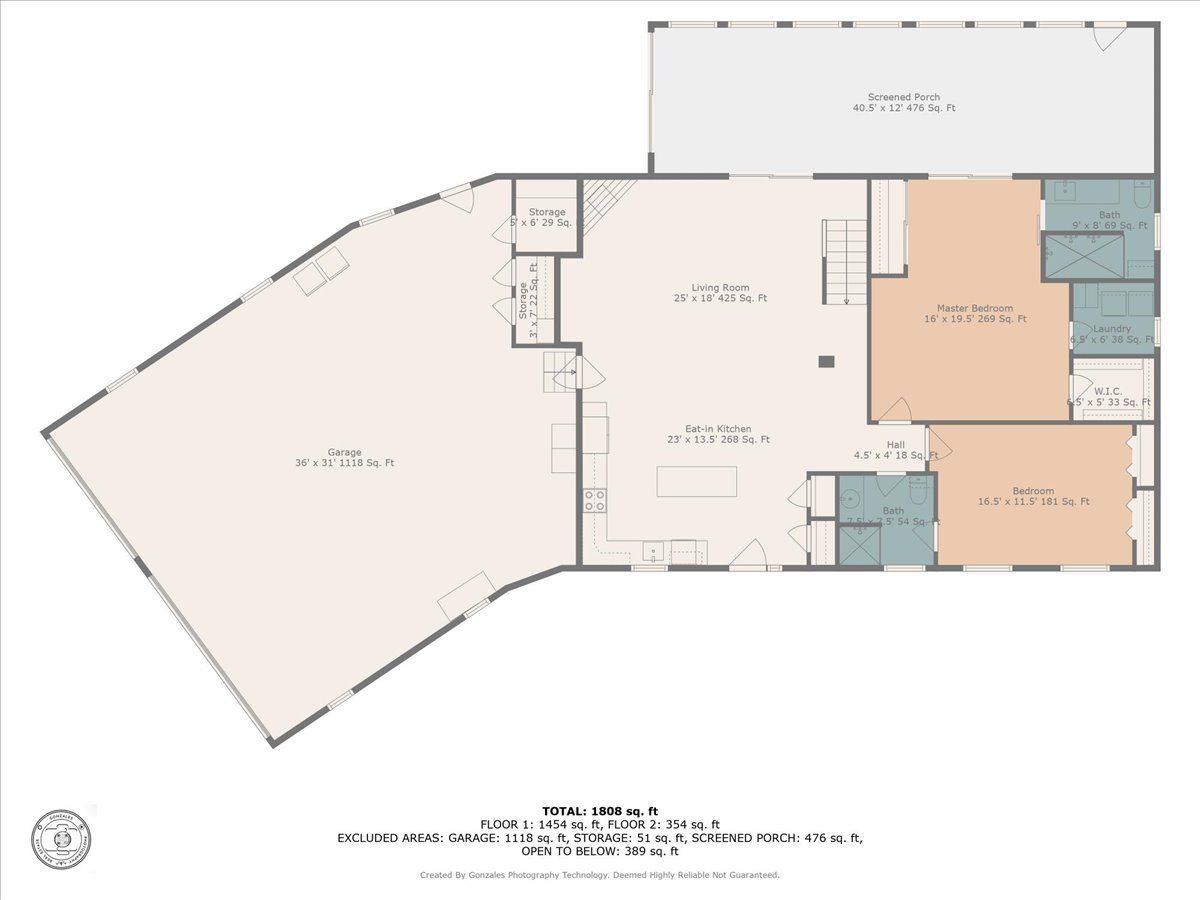
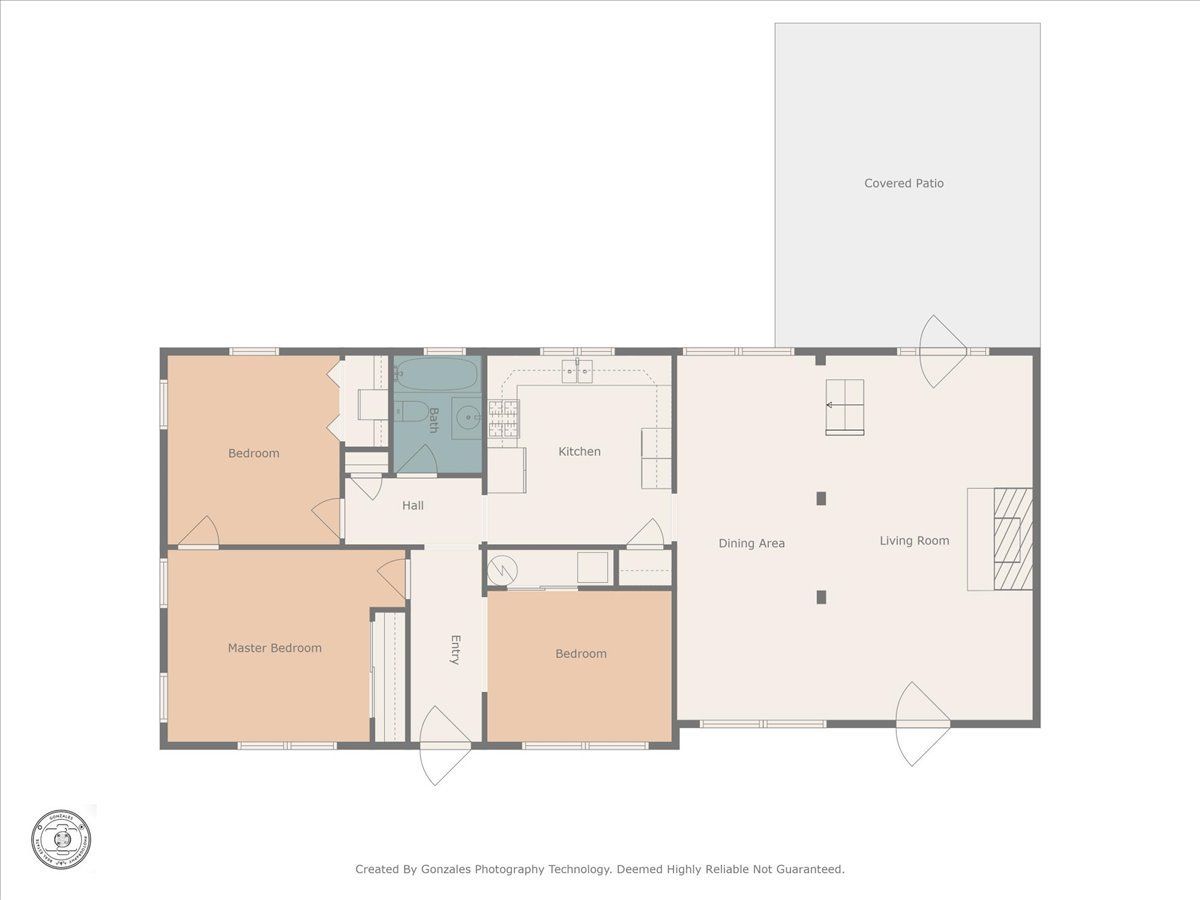
Room Specifics
Total Bedrooms: 2
Bedrooms Above Ground: 2
Bedrooms Below Ground: 0
Dimensions: —
Floor Type: —
Full Bathrooms: 3
Bathroom Amenities: —
Bathroom in Basement: 0
Rooms: —
Basement Description: —
Other Specifics
| 4 | |
| — | |
| — | |
| — | |
| — | |
| 1318X364X589X303X733X60 | |
| — | |
| — | |
| — | |
| — | |
| Not in DB | |
| — | |
| — | |
| — | |
| — |
Tax History
| Year | Property Taxes |
|---|---|
| 2025 | $6,125 |
Contact Agent
Nearby Similar Homes
Nearby Sold Comparables
Contact Agent
Listing Provided By
RE/MAX Rising



