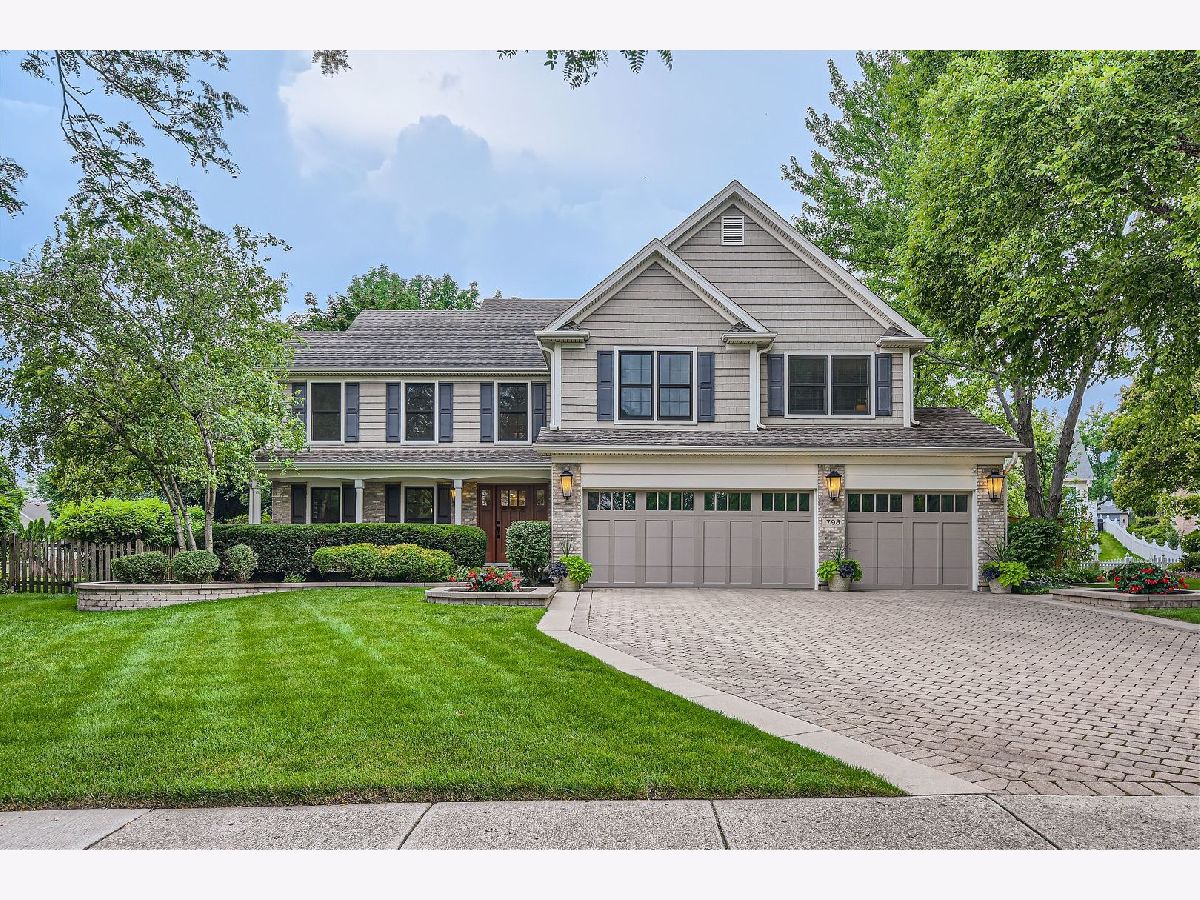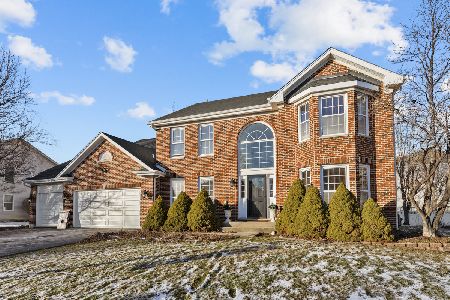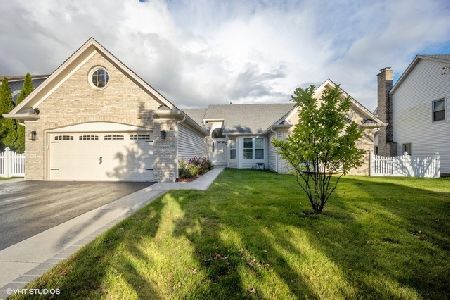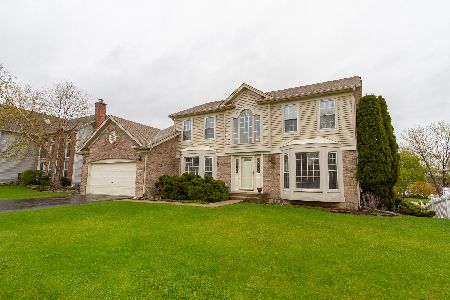1798 Kelley Drive, Hoffman Estates, Illinois 60192
$635,000
|
Sold
|
|
| Status: | Closed |
| Sqft: | 2,400 |
| Cost/Sqft: | $260 |
| Beds: | 4 |
| Baths: | 4 |
| Year Built: | 1994 |
| Property Taxes: | $10,833 |
| Days On Market: | 538 |
| Lot Size: | 0,27 |
Description
MULTIPLE OFFERS RECEIVED - SELLERS RESPECTFULLY ASK FOR ALL HIGHEST & BEST OFFERS TO BE RECEIVED BY LISTING OFFICE NO LATER THAN 6:00 PM FRIDAY, 8/23 MAGNIFICENT! Perfection Personified! Absolutely Exquisite Home-Customized w/Top-Notch, magnificent upgrades & updates from top to bottom and inside and out! You'll be completely amazed at the outstanding quality and beauty of this home! 4 Bdrm, 2 Full and 2 half baths, 3 Car Customized Garage! Mesmerising & Alluring Curb Appeal! Gorgeous Private, lovely interior yard & lot. Dramatic Floor Plan-Open and Airy! All Custom Woodwork, Mouldings, Custom Wood Plank Ceilings, Custom Paneled Walls, etc! Hardwood Floors Throughout Entire 1st and 2nd levels! Enter into a grand 2-story Foyer w/dual sided Custom Staircase! 2-Story Living Room and Dining Room! Spectacular Cook's Kitchen W/Center Island, Custom Cabinetry, Quartz Counters, SS High End Appliances and separate Eating Area - Open to Family Room W/Charming, gas log Fireplace, Custom Wood Beamed Ceiling & Custom Built-In Butler's Pantry W/Glass Doors & Quartz Counters. 1st Floor Office/Den/5th Bedroom W/Custom Paneled Walls. 1st Flr Powder Room can easily be converted to a full bath. Secluded and dreamy Master Suite W/Vaulted Wood Plank Ceilings, Walk-In and Full Wall Closets and Private Bath. Ultra Master Bath W/Oversize Oval Soaking Tub, Separate Shower & Dual Sinks. 2nd Floor Loft Area/2nd Office is a private retreat. 3 Additional Upper Level Bedrooms W/Large Closets & Ceiling Fans. 1st Floor Laundry Room is large W/Additional Cabinets & Quartz Counters. Full Finished Basement includes New plush carpeting throughout-Recreation Room, Game Room and Lounge Area. Bsmnt also includes a large Bonus Room, plus A Powder Room that can also be converted to a full bath. The ultimate 3 car garage includes, Custom Wainscotting on walls, Custom Cabinetry, Sink, Crown Moulding, and Updated Insulated Garage Doors! Yard & Lot includes custom Landscaping, Paver Brick 3 car driveway, large patio, private, fenced yard & pergola coverings. Updated Custom Entry Door, Updated Insulated Siding, Updated Windows Throughout, Updated Insulated Garage Doors. This home is beyond your most incredible dreams! Truly a one of a kind Dream Home from the pages of your favorite design magazine.
Property Specifics
| Single Family | |
| — | |
| — | |
| 1994 | |
| — | |
| CUSTOMIZED | |
| No | |
| 0.27 |
| Cook | |
| Estates Of Deer Crossing | |
| 450 / Annual | |
| — | |
| — | |
| — | |
| 12143369 | |
| 06092010100000 |
Nearby Schools
| NAME: | DISTRICT: | DISTANCE: | |
|---|---|---|---|
|
Grade School
Barbara B Rose Elementary School |
220 | — | |
|
Middle School
Barrington Middle School Prairie |
220 | Not in DB | |
|
High School
Barrington High School |
220 | Not in DB | |
Property History
| DATE: | EVENT: | PRICE: | SOURCE: |
|---|---|---|---|
| 19 Sep, 2024 | Sold | $635,000 | MRED MLS |
| 24 Aug, 2024 | Under contract | $624,900 | MRED MLS |
| 20 Aug, 2024 | Listed for sale | $624,900 | MRED MLS |







































Room Specifics
Total Bedrooms: 4
Bedrooms Above Ground: 4
Bedrooms Below Ground: 0
Dimensions: —
Floor Type: —
Dimensions: —
Floor Type: —
Dimensions: —
Floor Type: —
Full Bathrooms: 4
Bathroom Amenities: Whirlpool,Separate Shower,Double Sink
Bathroom in Basement: 1
Rooms: —
Basement Description: Finished
Other Specifics
| 3 | |
| — | |
| Brick | |
| — | |
| — | |
| 119X56X167X127 | |
| Unfinished | |
| — | |
| — | |
| — | |
| Not in DB | |
| — | |
| — | |
| — | |
| — |
Tax History
| Year | Property Taxes |
|---|---|
| 2024 | $10,833 |
Contact Agent
Nearby Similar Homes
Nearby Sold Comparables
Contact Agent
Listing Provided By
RE/MAX Suburban








