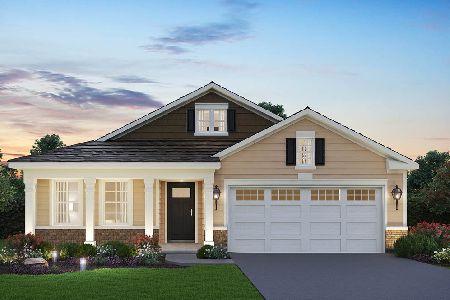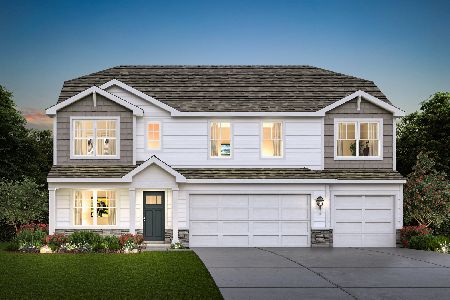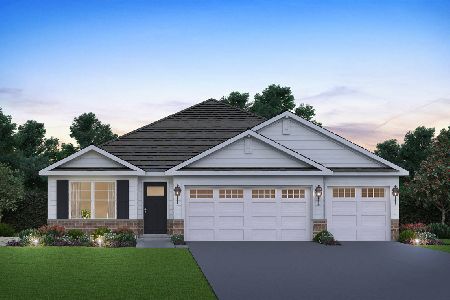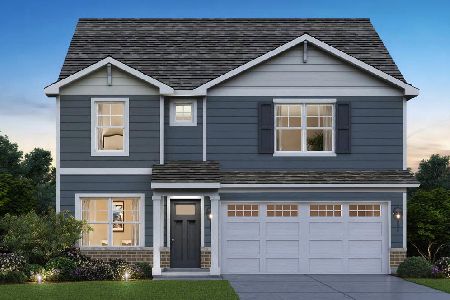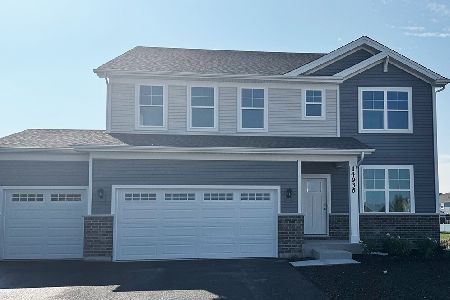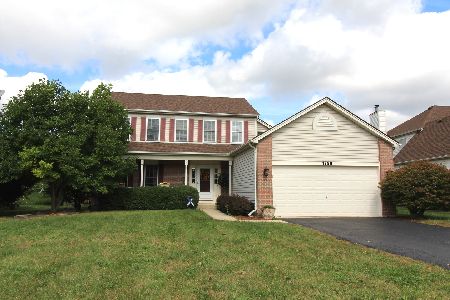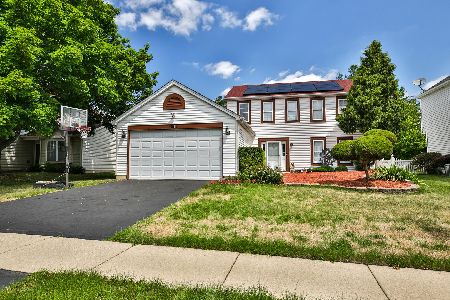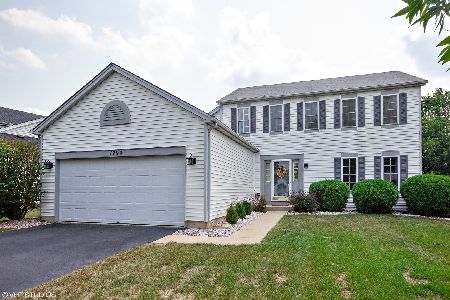1798 Pebblestone Drive, Romeoville, Illinois 60446
$385,000
|
Sold
|
|
| Status: | Closed |
| Sqft: | 2,394 |
| Cost/Sqft: | $162 |
| Beds: | 4 |
| Baths: | 4 |
| Year Built: | 1997 |
| Property Taxes: | $7,680 |
| Days On Market: | 485 |
| Lot Size: | 0,00 |
Description
This spacious home that's nestled in a desirable country club community with Plainfield 202 school features: A sun-filled living room & formal dining room; Double door entry to the main level office; Spacious family room with cozy fireplace; Kitchen with hardwood floor & door to the deck overlooking the large yard; Vaulted master suite with walk-in closet & private bath with whirlpool tub, separate shower & double vanity; Finished basement is perfect for related living with a 5th bedroom, full bath & recreation room with wet bar. Amazing clubhouse community with pool & exercise facility. Newer roof, paint & carpeting.
Property Specifics
| Single Family | |
| — | |
| — | |
| 1997 | |
| — | |
| — | |
| No | |
| — |
| Will | |
| Weslake | |
| 75 / Monthly | |
| — | |
| — | |
| — | |
| 12138468 | |
| 0603122020550000 |
Property History
| DATE: | EVENT: | PRICE: | SOURCE: |
|---|---|---|---|
| 24 Oct, 2024 | Sold | $385,000 | MRED MLS |
| 29 Sep, 2024 | Under contract | $388,000 | MRED MLS |
| — | Last price change | $399,900 | MRED MLS |
| 18 Sep, 2024 | Listed for sale | $399,900 | MRED MLS |
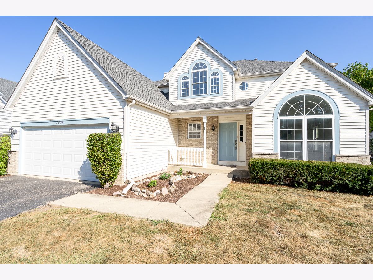
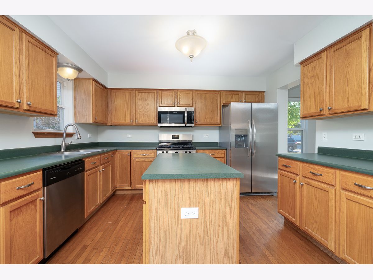
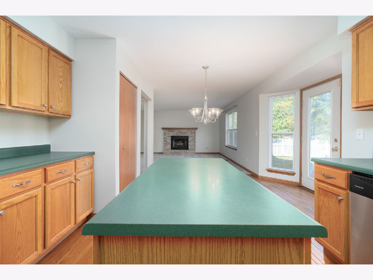
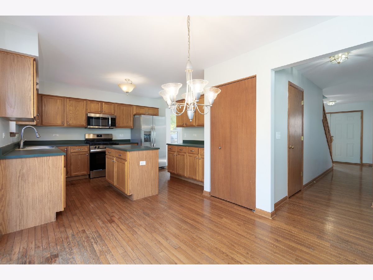
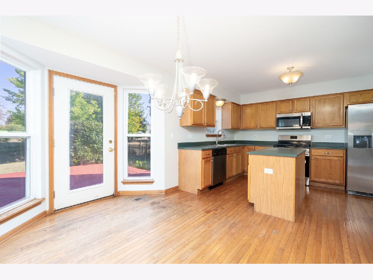
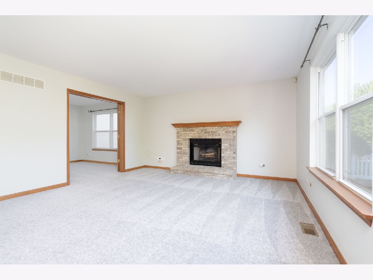
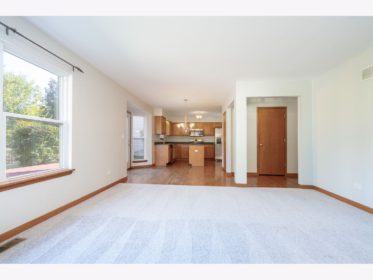
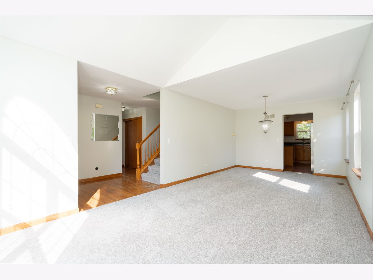
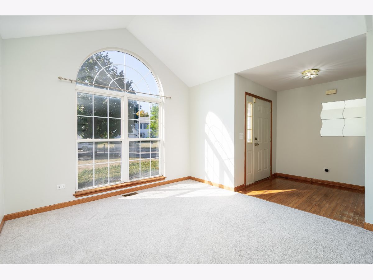
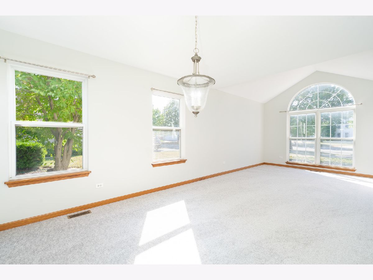
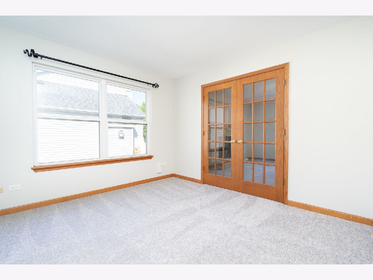
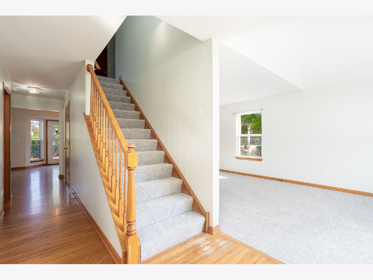
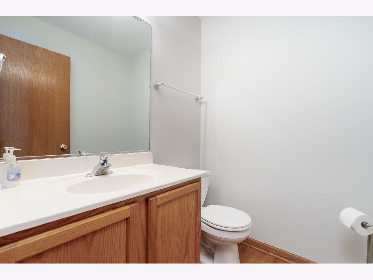
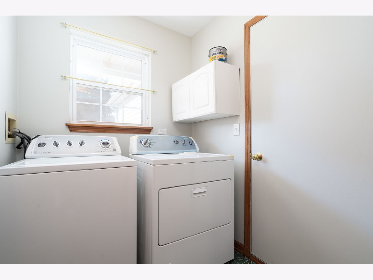
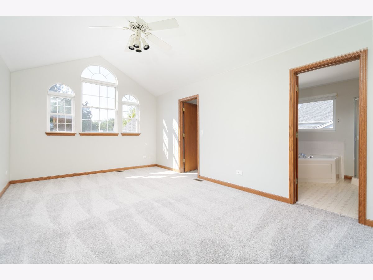
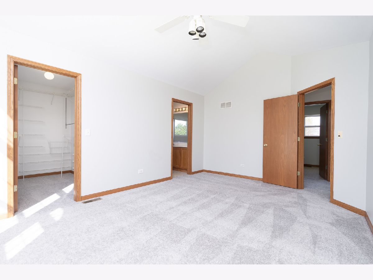
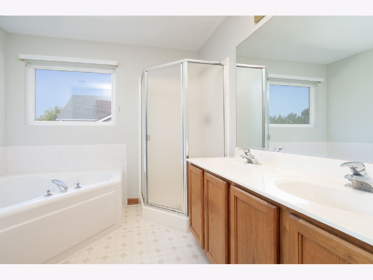
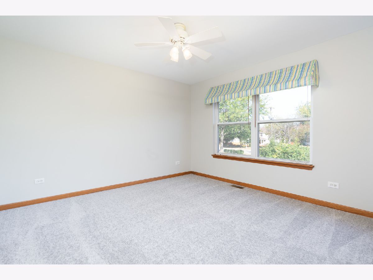
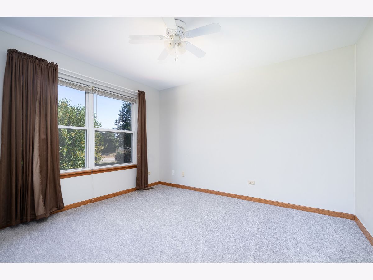
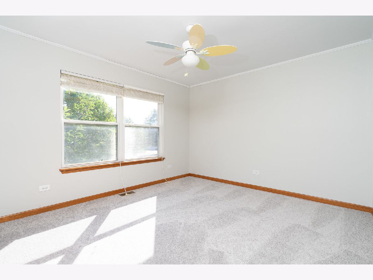
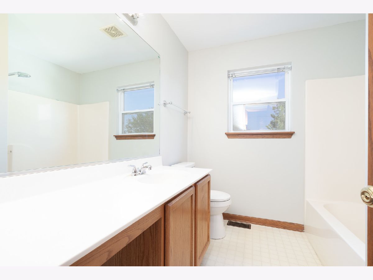
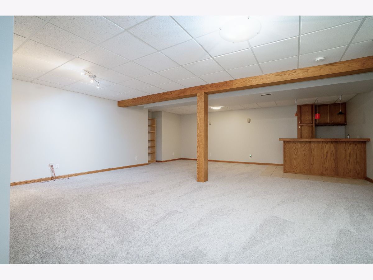
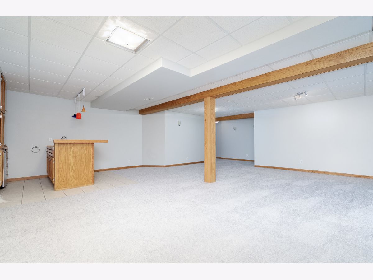
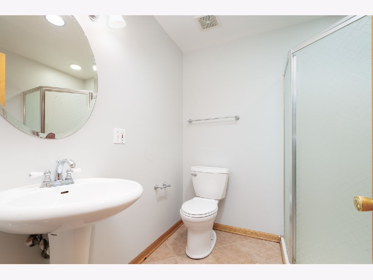
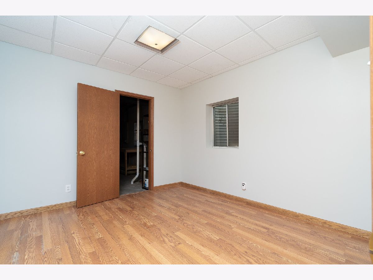
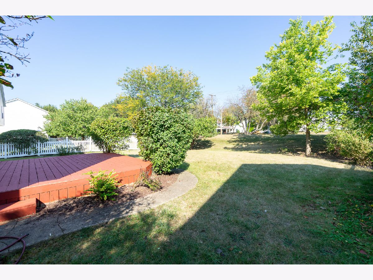
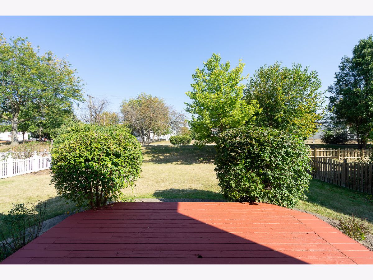
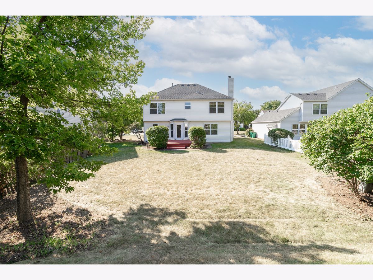
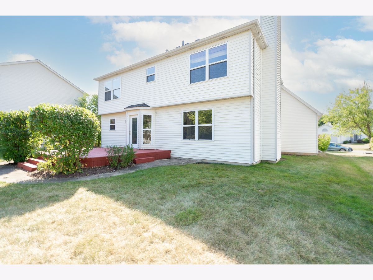
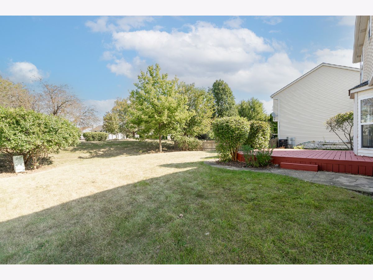
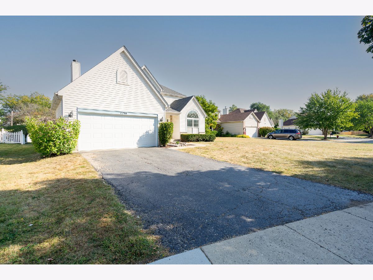
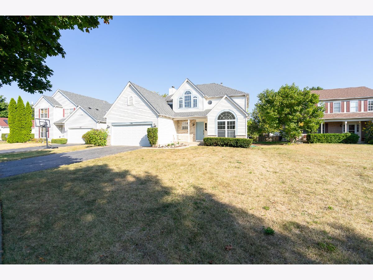
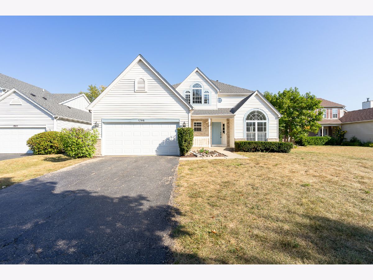
Room Specifics
Total Bedrooms: 5
Bedrooms Above Ground: 4
Bedrooms Below Ground: 1
Dimensions: —
Floor Type: —
Dimensions: —
Floor Type: —
Dimensions: —
Floor Type: —
Dimensions: —
Floor Type: —
Full Bathrooms: 4
Bathroom Amenities: Whirlpool,Separate Shower,Double Sink
Bathroom in Basement: 1
Rooms: —
Basement Description: Finished
Other Specifics
| 2 | |
| — | |
| Asphalt | |
| — | |
| — | |
| 64X169X60X192 | |
| — | |
| — | |
| — | |
| — | |
| Not in DB | |
| — | |
| — | |
| — | |
| — |
Tax History
| Year | Property Taxes |
|---|---|
| 2024 | $7,680 |
Contact Agent
Nearby Similar Homes
Nearby Sold Comparables
Contact Agent
Listing Provided By
Wirtz Real Estate Group Inc.

