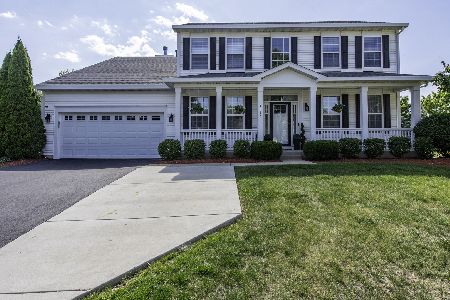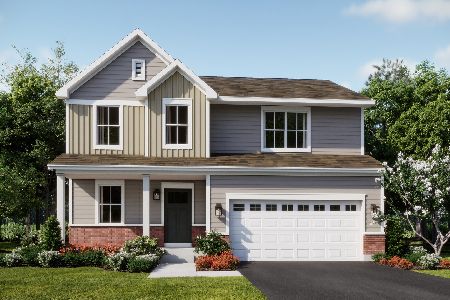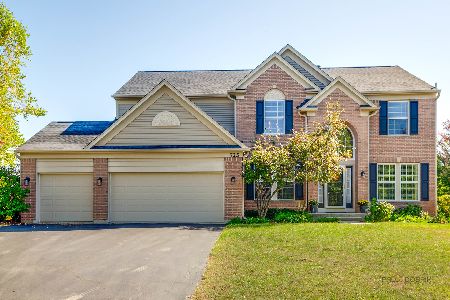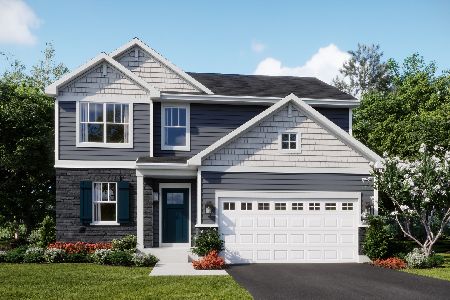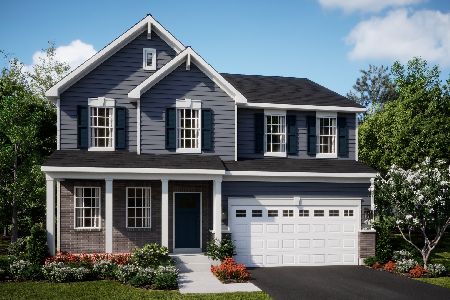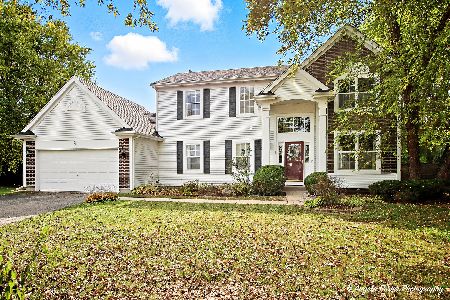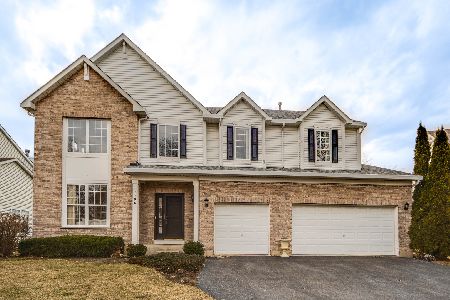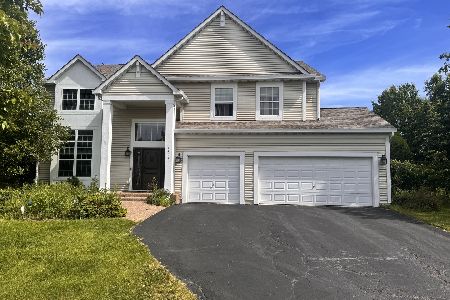1798 Prairie Ridge Circle, Lindenhurst, Illinois 60046
$360,000
|
Sold
|
|
| Status: | Closed |
| Sqft: | 3,584 |
| Cost/Sqft: | $105 |
| Beds: | 4 |
| Baths: | 4 |
| Year Built: | 2002 |
| Property Taxes: | $13,067 |
| Days On Market: | 2703 |
| Lot Size: | 0,34 |
Description
Move in Ready with Fantastic Premium location backing to nature and pond, Open Floor Plan, $165,000 spent on so many recent upgrades and updates in the past 5 years that include: Professional Landscaping / Remodeled Master Bathroom with custom Omega cabinets, heated floors, oversized rain shower with body jets and handheld sprayer / Finished basement with full bathroom, recreation room, exercise room and storage / New Carpeting / Custom window treatments throughout / New light fixtures and most rooms recently painted, 4 Bedrooms with 5th possible bedroom or 1st floor den, Master suite with sitting room, his/her walk in closets, Family room with wood-burning stone fireplace and media center, Large kitchen with island, granite counters, Stainless Steel appliances, New Roof 2018, owners relocating out of state and and this gorgeous home ready for the new buyer to enjoy.
Property Specifics
| Single Family | |
| — | |
| Contemporary | |
| 2002 | |
| Full | |
| — | |
| Yes | |
| 0.34 |
| Lake | |
| Natures Ridge | |
| 35 / Monthly | |
| Other | |
| Public | |
| Sewer-Storm | |
| 10003309 | |
| 02261030380000 |
Nearby Schools
| NAME: | DISTRICT: | DISTANCE: | |
|---|---|---|---|
|
Grade School
Oakland Elementary School |
34 | — | |
|
Middle School
Antioch Upper Grade School |
34 | Not in DB | |
|
High School
Lakes Community High School |
117 | Not in DB | |
Property History
| DATE: | EVENT: | PRICE: | SOURCE: |
|---|---|---|---|
| 23 Apr, 2019 | Sold | $360,000 | MRED MLS |
| 6 Mar, 2019 | Under contract | $374,900 | MRED MLS |
| — | Last price change | $377,700 | MRED MLS |
| 30 Jun, 2018 | Listed for sale | $439,900 | MRED MLS |
Room Specifics
Total Bedrooms: 4
Bedrooms Above Ground: 4
Bedrooms Below Ground: 0
Dimensions: —
Floor Type: Carpet
Dimensions: —
Floor Type: Carpet
Dimensions: —
Floor Type: Carpet
Full Bathrooms: 4
Bathroom Amenities: Whirlpool,Separate Shower,Double Sink
Bathroom in Basement: 1
Rooms: Office,Recreation Room,Exercise Room,Sitting Room,Foyer
Basement Description: Finished
Other Specifics
| 3 | |
| Concrete Perimeter | |
| Asphalt | |
| Deck, Brick Paver Patio | |
| — | |
| 53X142X141X186 | |
| — | |
| Full | |
| Vaulted/Cathedral Ceilings, Hardwood Floors, First Floor Bedroom, First Floor Laundry, First Floor Full Bath | |
| Range, Microwave, Dishwasher, Refrigerator, Disposal, Stainless Steel Appliance(s) | |
| Not in DB | |
| Sidewalks, Street Lights, Street Paved | |
| — | |
| — | |
| Wood Burning, Attached Fireplace Doors/Screen, Gas Starter |
Tax History
| Year | Property Taxes |
|---|---|
| 2019 | $13,067 |
Contact Agent
Nearby Similar Homes
Nearby Sold Comparables
Contact Agent
Listing Provided By
RE/MAX Showcase

