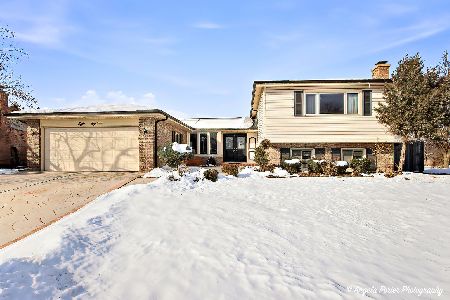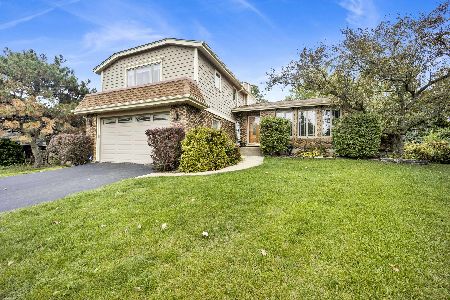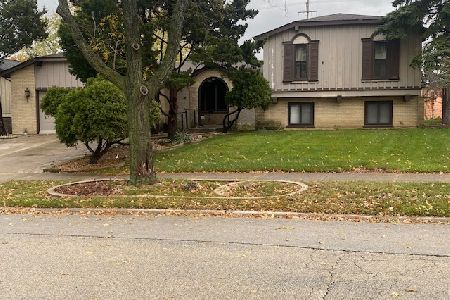1799 Byron Avenue, Addison, Illinois 60101
$345,000
|
Sold
|
|
| Status: | Closed |
| Sqft: | 3,348 |
| Cost/Sqft: | $109 |
| Beds: | 4 |
| Baths: | 3 |
| Year Built: | 1978 |
| Property Taxes: | $7,232 |
| Days On Market: | 1898 |
| Lot Size: | 0,19 |
Description
Huge 3,348 sq. feet home, bright and beautiful with 4 Bedrooms, 2.5 Baths, full finished Basement and 2 car Garage! Gleaming engineered wood floors on whole main level. All rooms are large. Beautiful Kitchen, opened to the Dining and Family Rooms with an island, granite counters, tons of modern white 42" Cabinets, new Backsplash, all SS newer appliances, recessed lights, with an access to a patio and private backyard. Large Family Room also has an access to the patio. Powder room with granite vanity and ceramic floor. Master Bedroom with a walk-in closet and large private bathroom. All bedrooms are spacious and bright. New Custom block lights vertical blinds, new ceiling lights with fans. Both full Bathrooms have granite vanities and tiled floors and walls. Full, finished basement with multiple closets, extends already large home has Recreation Room and an additional Room perfect for Home Office or Exercise Room. Large Laundry Room with a sink, new LG Washer & Dryer, sump pump and furnace area. Almost a quarter acre, professionally landscaped lot with permanent turf in backyard, gazebo, apple & pear trees, grapes and raspberries. Convenient access to expressways, close to schools, parks, groceries and much more! Don't miss your chance to own this well built and beautifully maintained home.
Property Specifics
| Single Family | |
| — | |
| — | |
| 1978 | |
| Full | |
| — | |
| No | |
| 0.19 |
| Du Page | |
| Golden Gate Estates | |
| 0 / Not Applicable | |
| None | |
| Lake Michigan,Public | |
| Public Sewer | |
| 10956653 | |
| 0319104015 |
Nearby Schools
| NAME: | DISTRICT: | DISTANCE: | |
|---|---|---|---|
|
Grade School
Stone Elementary School |
4 | — | |
|
Middle School
Indian Trail Junior High School |
4 | Not in DB | |
|
High School
Addison Trail High School |
88 | Not in DB | |
Property History
| DATE: | EVENT: | PRICE: | SOURCE: |
|---|---|---|---|
| 28 Feb, 2013 | Sold | $225,000 | MRED MLS |
| 17 Jan, 2013 | Under contract | $239,900 | MRED MLS |
| 8 Dec, 2012 | Listed for sale | $249,900 | MRED MLS |
| 13 Aug, 2015 | Sold | $255,000 | MRED MLS |
| 29 Jun, 2015 | Under contract | $249,900 | MRED MLS |
| 24 Jun, 2015 | Listed for sale | $249,900 | MRED MLS |
| 8 Mar, 2021 | Sold | $345,000 | MRED MLS |
| 10 Jan, 2021 | Under contract | $365,000 | MRED MLS |
| 19 Dec, 2020 | Listed for sale | $365,000 | MRED MLS |
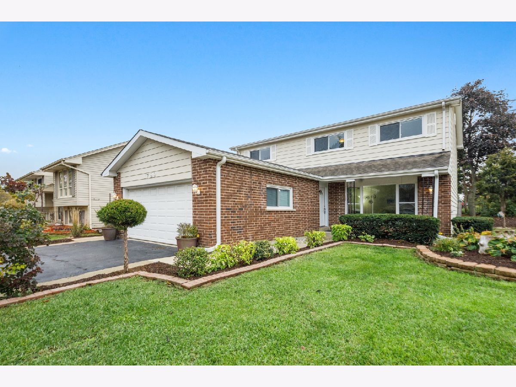
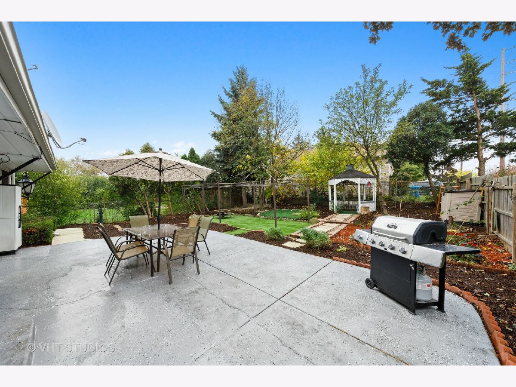
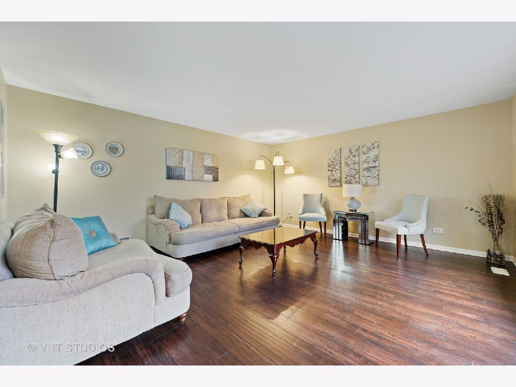
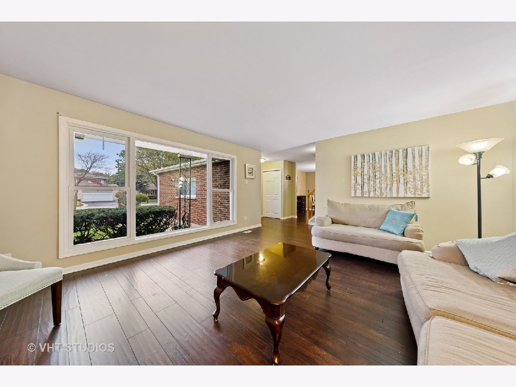
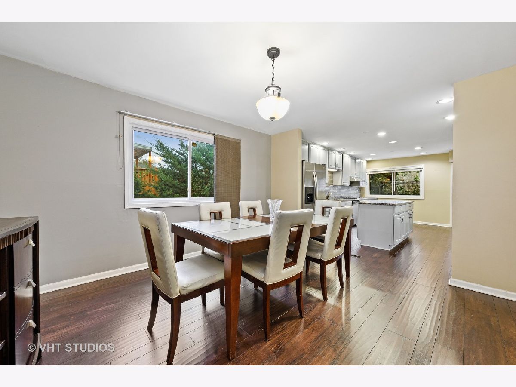
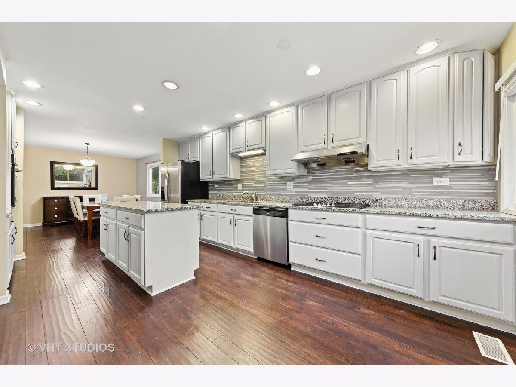
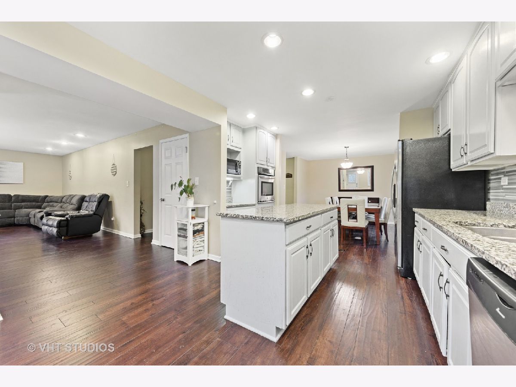
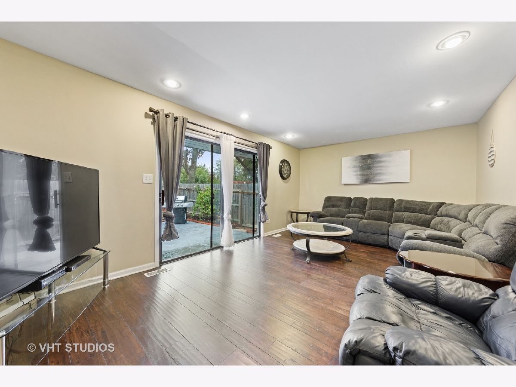
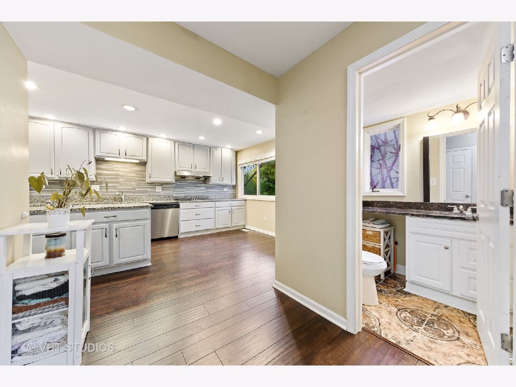
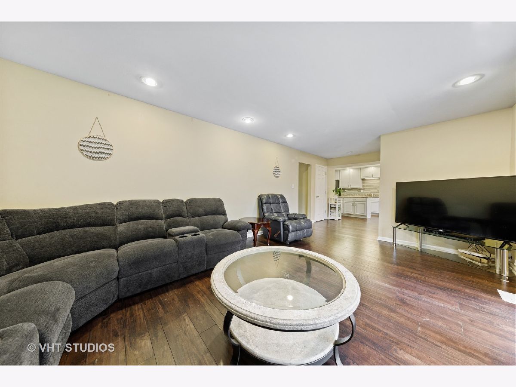
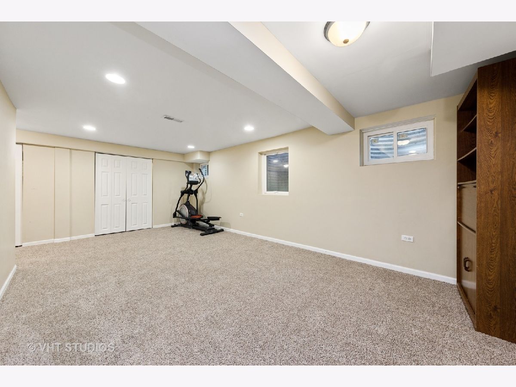
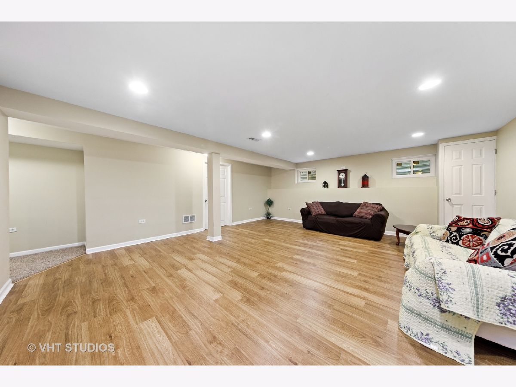
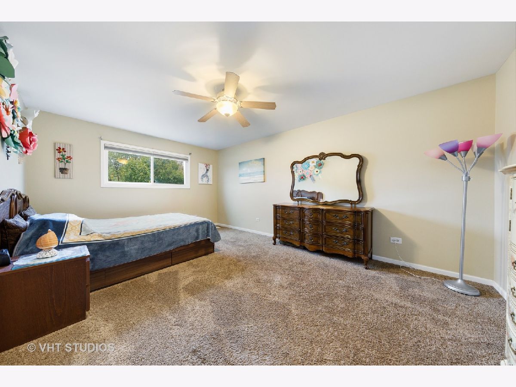
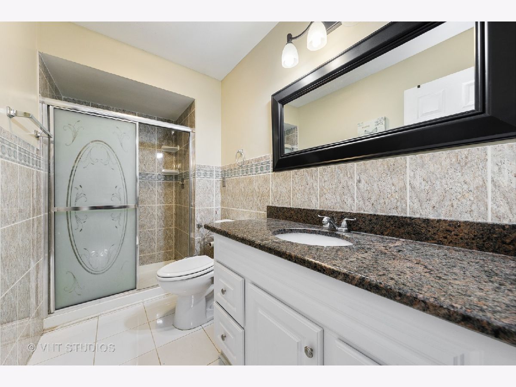
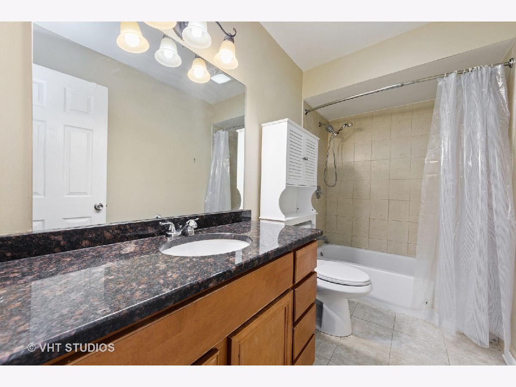
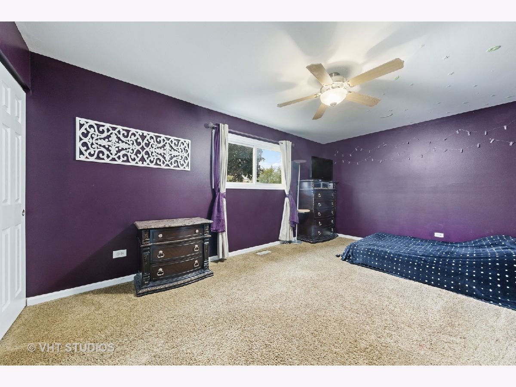
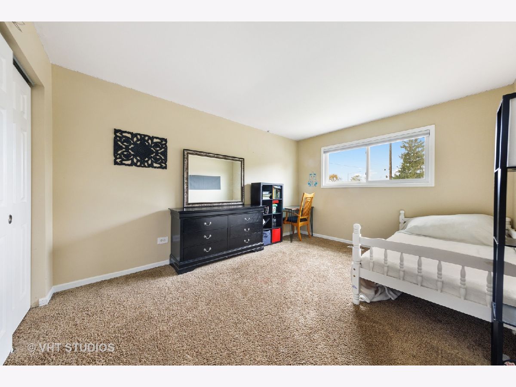
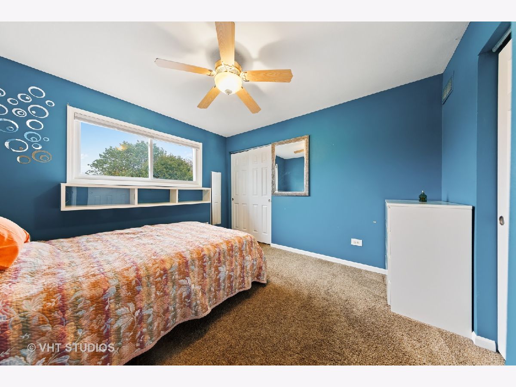
Room Specifics
Total Bedrooms: 4
Bedrooms Above Ground: 4
Bedrooms Below Ground: 0
Dimensions: —
Floor Type: Carpet
Dimensions: —
Floor Type: Carpet
Dimensions: —
Floor Type: Carpet
Full Bathrooms: 3
Bathroom Amenities: —
Bathroom in Basement: 0
Rooms: Den,Recreation Room,Foyer,Walk In Closet
Basement Description: Finished,Egress Window,Rec/Family Area,Storage Space
Other Specifics
| 2 | |
| Concrete Perimeter | |
| — | |
| Patio, Storms/Screens | |
| Fenced Yard | |
| 65 X 134 | |
| — | |
| Full | |
| Wood Laminate Floors, Walk-In Closet(s), Open Floorplan, Some Carpeting, Drapes/Blinds, Granite Counters | |
| Range, Microwave, Dishwasher, Refrigerator, Washer, Dryer, Disposal, Stainless Steel Appliance(s) | |
| Not in DB | |
| Curbs, Sidewalks, Street Lights, Street Paved | |
| — | |
| — | |
| — |
Tax History
| Year | Property Taxes |
|---|---|
| 2013 | $6,448 |
| 2015 | $6,720 |
| 2021 | $7,232 |
Contact Agent
Nearby Similar Homes
Nearby Sold Comparables
Contact Agent
Listing Provided By
Berkshire Hathaway HomeServices Starck Real Estate

