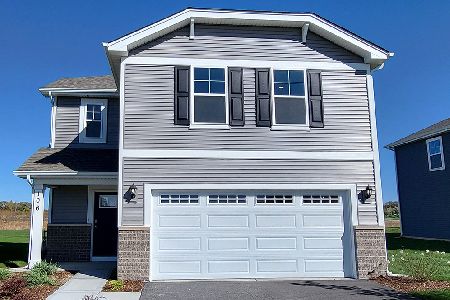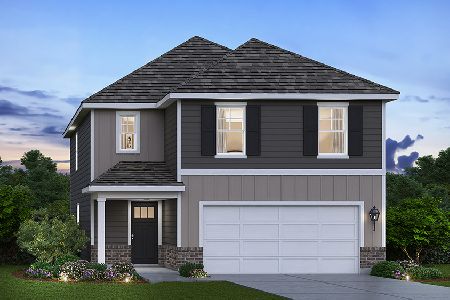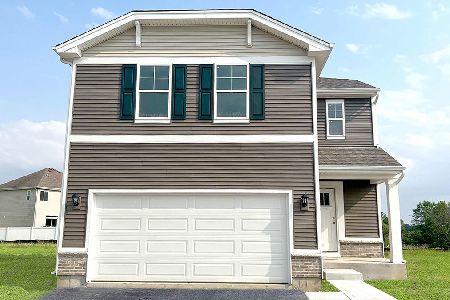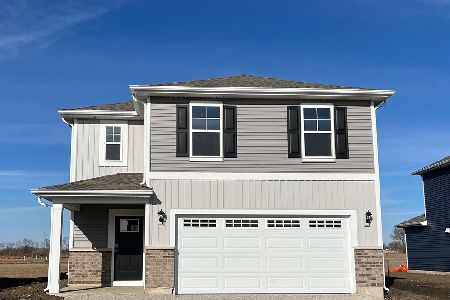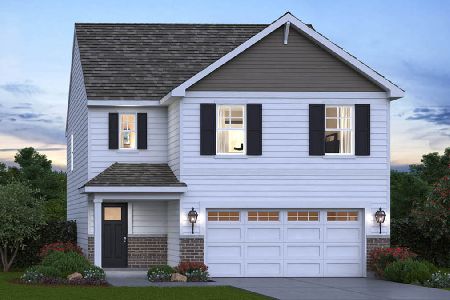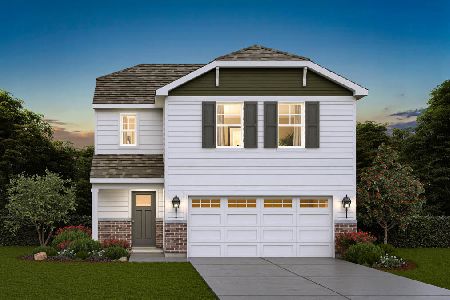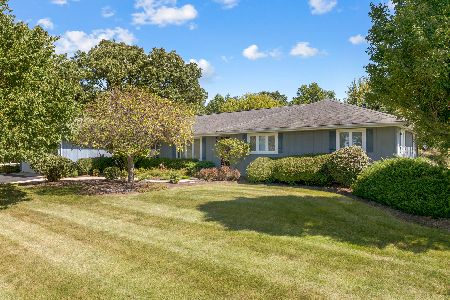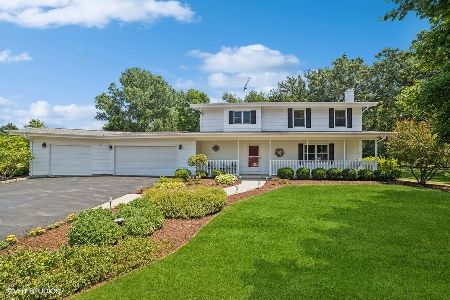17N098 Marney Drive, Hampshire, Illinois 60140
$265,000
|
Sold
|
|
| Status: | Closed |
| Sqft: | 2,400 |
| Cost/Sqft: | $115 |
| Beds: | 3 |
| Baths: | 3 |
| Year Built: | 1979 |
| Property Taxes: | $6,531 |
| Days On Market: | 4238 |
| Lot Size: | 0,91 |
Description
COUNTRY SERENITY! Exceptional, updated home has newer architectural roof (04), sunroom (01), Trex deck (03), H20 htr, furnace & A/C. BR's all freshly painted & new laminate flrs! Brand new asphalt drive (14), new kitch appliances & corian c-tops, updated baths incl gorgeous master bath! Exterior trim just repainted! New tiled f/plc in large master BR. Relax & rejuvenate in peaceful environment overlooking horse farm!
Property Specifics
| Single Family | |
| — | |
| Tri-Level | |
| 1979 | |
| English | |
| — | |
| No | |
| 0.91 |
| Kane | |
| — | |
| 0 / Not Applicable | |
| None | |
| Private Well | |
| Septic-Private | |
| 08638734 | |
| 0115376004 |
Property History
| DATE: | EVENT: | PRICE: | SOURCE: |
|---|---|---|---|
| 25 Jul, 2014 | Sold | $265,000 | MRED MLS |
| 26 Jun, 2014 | Under contract | $274,900 | MRED MLS |
| 6 Jun, 2014 | Listed for sale | $274,900 | MRED MLS |
Room Specifics
Total Bedrooms: 3
Bedrooms Above Ground: 3
Bedrooms Below Ground: 0
Dimensions: —
Floor Type: Wood Laminate
Dimensions: —
Floor Type: Wood Laminate
Full Bathrooms: 3
Bathroom Amenities: —
Bathroom in Basement: 1
Rooms: Foyer,Sun Room
Basement Description: Finished
Other Specifics
| 3 | |
| Concrete Perimeter | |
| Asphalt | |
| Deck, Storms/Screens | |
| Irregular Lot | |
| 274X200X331X127 | |
| — | |
| Full | |
| Vaulted/Cathedral Ceilings, Skylight(s), Wood Laminate Floors | |
| Range, Dishwasher, Refrigerator, Washer, Dryer, Trash Compactor | |
| Not in DB | |
| Street Paved | |
| — | |
| — | |
| Gas Starter |
Tax History
| Year | Property Taxes |
|---|---|
| 2014 | $6,531 |
Contact Agent
Nearby Similar Homes
Nearby Sold Comparables
Contact Agent
Listing Provided By
RE/MAX Horizon

