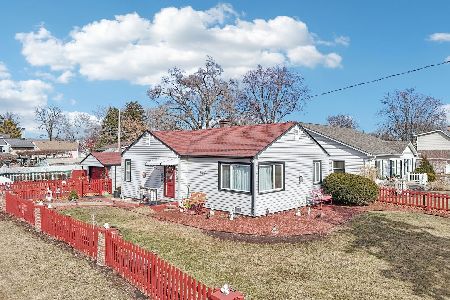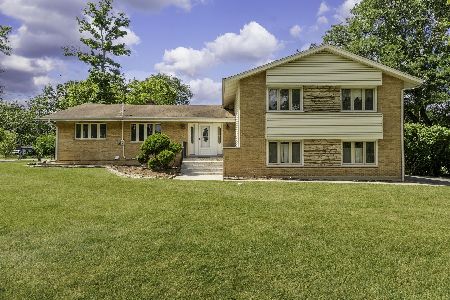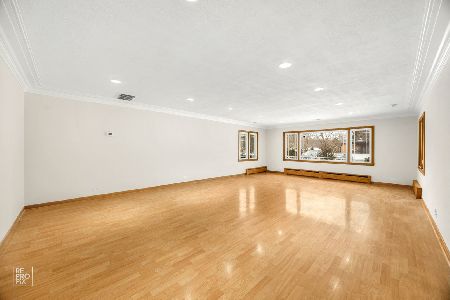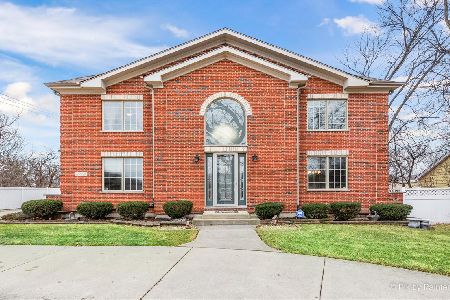17W025 2nd Avenue, Bensenville, Illinois 60106
$505,000
|
Sold
|
|
| Status: | Closed |
| Sqft: | 3,219 |
| Cost/Sqft: | $171 |
| Beds: | 4 |
| Baths: | 4 |
| Year Built: | 2006 |
| Property Taxes: | $12,345 |
| Days On Market: | 2590 |
| Lot Size: | 0,50 |
Description
Beautiful, brick, custom home sitting on a giant, fenced, double lot. Detailed owners carefully planned every inch & used the finest finishes. Dramatic double staircase leads to open floor plan. Gourmet kitchen has custom cabinets, granite counters & SS appliances. Easily unwind in expansive master bed with walk in closets. Soothing master bath comes with double sinks, glass encased shower & jacuzzi tub. Easily relax in any of the oversized bedrooms. Laundry is conveniently located on the 2nd level. Formal dining room with tray ceilings. Incredible cathedral style family rm with 18' ceilings & wood burning fireplace. Maintenance free windows, doors & fence. Tons of extra living space awaits your finishing touches in the full attic & full basement. Tons of parking in 3-car garage and circular driveway. City of Wood Dale water & sewer, but unincorporated Bensenville taxes. Conveniently located in quiet location within short drive to food, shopping, schools & 294/290/355 highways.
Property Specifics
| Single Family | |
| — | |
| — | |
| 2006 | |
| Full | |
| — | |
| No | |
| 0.5 |
| Du Page | |
| — | |
| 0 / Not Applicable | |
| None | |
| Public | |
| Public Sewer | |
| 10259121 | |
| 0322207013 |
Nearby Schools
| NAME: | DISTRICT: | DISTANCE: | |
|---|---|---|---|
|
Grade School
W A Johnson Elementary School |
2 | — | |
|
Middle School
Blackhawk Middle School |
2 | Not in DB | |
|
High School
Fenton High School |
100 | Not in DB | |
Property History
| DATE: | EVENT: | PRICE: | SOURCE: |
|---|---|---|---|
| 6 May, 2019 | Sold | $505,000 | MRED MLS |
| 18 Mar, 2019 | Under contract | $549,900 | MRED MLS |
| 28 Jan, 2019 | Listed for sale | $549,900 | MRED MLS |
| 28 Feb, 2023 | Sold | $660,000 | MRED MLS |
| 16 Jan, 2023 | Under contract | $660,000 | MRED MLS |
| 10 Jan, 2023 | Listed for sale | $660,000 | MRED MLS |
Room Specifics
Total Bedrooms: 4
Bedrooms Above Ground: 4
Bedrooms Below Ground: 0
Dimensions: —
Floor Type: Carpet
Dimensions: —
Floor Type: Carpet
Dimensions: —
Floor Type: Carpet
Full Bathrooms: 4
Bathroom Amenities: Whirlpool,Separate Shower,Double Sink
Bathroom in Basement: 0
Rooms: Other Room
Basement Description: Unfinished,Bathroom Rough-In
Other Specifics
| 3 | |
| Concrete Perimeter | |
| Concrete,Circular,Side Drive | |
| Patio, Porch | |
| Fenced Yard,Landscaped,Wooded | |
| 23,000 SQ FT | |
| — | |
| Full | |
| Vaulted/Cathedral Ceilings, Hardwood Floors, Second Floor Laundry, Built-in Features, Walk-In Closet(s) | |
| Refrigerator, Washer, Dryer, Stainless Steel Appliance(s), Built-In Oven, Range Hood | |
| Not in DB | |
| Sidewalks, Street Lights, Street Paved | |
| — | |
| — | |
| — |
Tax History
| Year | Property Taxes |
|---|---|
| 2019 | $12,345 |
| 2023 | $13,430 |
Contact Agent
Nearby Similar Homes
Nearby Sold Comparables
Contact Agent
Listing Provided By
Homesmart Connect LLC










