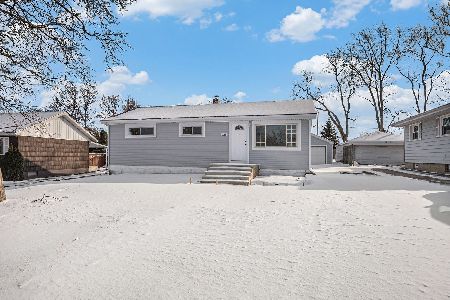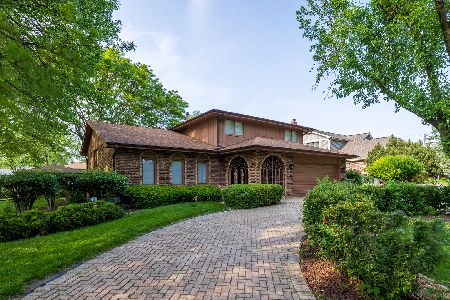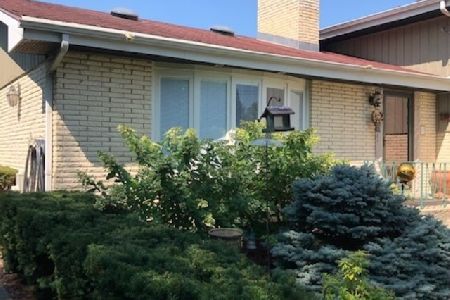17W035 Fern Street, Willowbrook, Illinois 60527
$370,000
|
Sold
|
|
| Status: | Closed |
| Sqft: | 2,291 |
| Cost/Sqft: | $166 |
| Beds: | 4 |
| Baths: | 4 |
| Year Built: | 1982 |
| Property Taxes: | $8,771 |
| Days On Market: | 3465 |
| Lot Size: | 0,53 |
Description
Looking for a large piece of property to enjoy? Look no further than this spacious ranch home on a little over a half acre. This home lives large! Over 2200 square feet on the main level and an additional 1900+ in the finished lower level. There is a lot of opportunity for entertaining here. Lovely living room with fireplace, opens to separate dining room. Sunny Kitchen boasts stainless steel appliances with large breakfast room. Kitchen opens to family room with fireplace. Open the double doors to the sun room overlooking patio and deck and beautifully landscaped yard. Master bedroom has a walk-in closet, master bath & sliding doors to back deck. There are 3 more bedrooms and 2 more full baths on this main floor. The lower level features a playroom and expansive recreation room and another full bath with whirlpool tub. The kids will love this space. Great access to expressways, shopping, dining and great schools!
Property Specifics
| Single Family | |
| — | |
| Ranch | |
| 1982 | |
| Full | |
| — | |
| No | |
| 0.53 |
| Du Page | |
| Timberlake Estates | |
| 0 / Not Applicable | |
| None | |
| Lake Michigan | |
| Public Sewer | |
| 09333366 | |
| 0934407029 |
Nearby Schools
| NAME: | DISTRICT: | DISTANCE: | |
|---|---|---|---|
|
Grade School
Concord Elementary School |
63 | — | |
|
Middle School
Cass Junior High School |
63 | Not in DB | |
|
High School
Hinsdale South High School |
86 | Not in DB | |
Property History
| DATE: | EVENT: | PRICE: | SOURCE: |
|---|---|---|---|
| 24 Oct, 2016 | Sold | $370,000 | MRED MLS |
| 5 Sep, 2016 | Under contract | $379,900 | MRED MLS |
| 5 Sep, 2016 | Listed for sale | $379,900 | MRED MLS |
Room Specifics
Total Bedrooms: 4
Bedrooms Above Ground: 4
Bedrooms Below Ground: 0
Dimensions: —
Floor Type: Carpet
Dimensions: —
Floor Type: Carpet
Dimensions: —
Floor Type: Carpet
Full Bathrooms: 4
Bathroom Amenities: Whirlpool
Bathroom in Basement: 1
Rooms: Breakfast Room,Play Room,Recreation Room,Sun Room
Basement Description: Finished,Crawl
Other Specifics
| 2 | |
| Concrete Perimeter | |
| Asphalt | |
| Deck, Patio, Screened Deck, Above Ground Pool, Storms/Screens | |
| — | |
| 140X65X87X161X152 | |
| Pull Down Stair | |
| Full | |
| Hardwood Floors, First Floor Bedroom, First Floor Full Bath | |
| Range, Microwave, Dishwasher, Refrigerator, Washer, Dryer, Disposal, Stainless Steel Appliance(s) | |
| Not in DB | |
| Street Paved | |
| — | |
| — | |
| Double Sided, Wood Burning, Wood Burning Stove |
Tax History
| Year | Property Taxes |
|---|---|
| 2016 | $8,771 |
Contact Agent
Nearby Sold Comparables
Contact Agent
Listing Provided By
Berkshire Hathaway HomeServices KoenigRubloff






