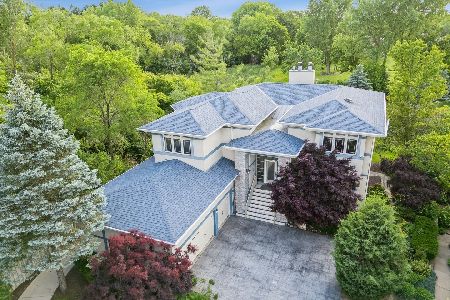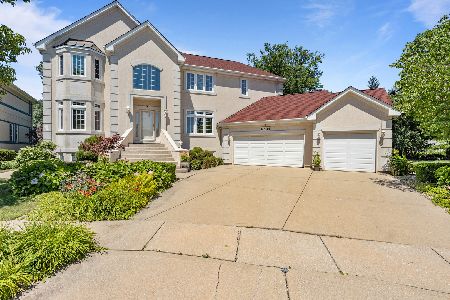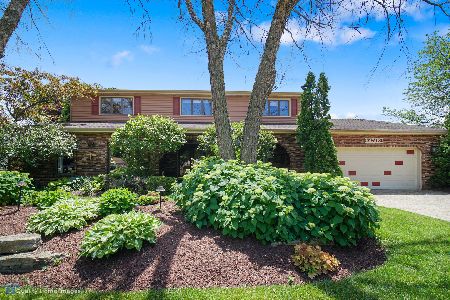17W070 Burr Oak Lane, Hinsdale, Illinois 60527
$665,000
|
Sold
|
|
| Status: | Closed |
| Sqft: | 5,720 |
| Cost/Sqft: | $122 |
| Beds: | 4 |
| Baths: | 4 |
| Year Built: | 1997 |
| Property Taxes: | $8,384 |
| Days On Market: | 5958 |
| Lot Size: | 0,00 |
Description
NOT A SHORT SALE! OVER 300K REDUCTION FROM PREVIOUS LIST! STUNNING HOUSE ,2/3 AC "GARDEN OF EDEN" 3 LEVEL W/ OVER 5700 SF, FULL REAR WALKOUT FINISHED LL. MAPLE FLOORS,PREMIUM FINISHES THRUOUT.DESIGNERS KITCH W/ HUGE ISLAND W/ GRANITE .PREM B/I APPLS.3 SEASON PORCH CHEF'S,KITC. LUXURIOUS MASTER SUITE/BATH/EXERC RM. BOAST "SMART HOME"TECH,MEDIA,WINE CELLAR.RADIANT HEAT.MOISTURE-FREE WARRANTY INCL.CLOSE TO OAK BROOK
Property Specifics
| Single Family | |
| — | |
| Prairie | |
| 1997 | |
| Full,Walkout | |
| 2 STORY | |
| No | |
| 0 |
| Du Page | |
| — | |
| 0 / Not Applicable | |
| None | |
| Public | |
| Public Sewer | |
| 07375772 | |
| 1003208022 |
Nearby Schools
| NAME: | DISTRICT: | DISTANCE: | |
|---|---|---|---|
|
Grade School
Concord Elementary School |
63 | — | |
|
Middle School
Cass Junior High School |
63 | Not in DB | |
|
High School
Hinsdale South High School |
86 | Not in DB | |
Property History
| DATE: | EVENT: | PRICE: | SOURCE: |
|---|---|---|---|
| 23 Dec, 2009 | Sold | $665,000 | MRED MLS |
| 18 Nov, 2009 | Under contract | $699,900 | MRED MLS |
| 8 Nov, 2009 | Listed for sale | $699,900 | MRED MLS |
Room Specifics
Total Bedrooms: 4
Bedrooms Above Ground: 4
Bedrooms Below Ground: 0
Dimensions: —
Floor Type: Carpet
Dimensions: —
Floor Type: Carpet
Dimensions: —
Floor Type: Carpet
Full Bathrooms: 4
Bathroom Amenities: Whirlpool,Separate Shower,Handicap Shower,Double Sink
Bathroom in Basement: 1
Rooms: Den,Enclosed Porch,Exercise Room,Foyer,Gallery,Great Room,Loft,Recreation Room,Sitting Room,Utility Room-1st Floor,Workshop
Basement Description: Finished,Exterior Access
Other Specifics
| 3 | |
| Concrete Perimeter | |
| Concrete | |
| Balcony, Deck, Patio | |
| Cul-De-Sac,Landscaped,Wooded | |
| 87 X 300 X 140 X 268 | |
| Pull Down Stair | |
| Full | |
| Vaulted/Cathedral Ceilings, Bar-Wet | |
| Range, Microwave, Dishwasher, Refrigerator, Bar Fridge, Washer, Dryer, Disposal | |
| Not in DB | |
| Sidewalks, Street Paved | |
| — | |
| — | |
| Wood Burning, Attached Fireplace Doors/Screen, Gas Log, Gas Starter |
Tax History
| Year | Property Taxes |
|---|---|
| 2009 | $8,384 |
Contact Agent
Nearby Similar Homes
Nearby Sold Comparables
Contact Agent
Listing Provided By
RE/MAX Elite






