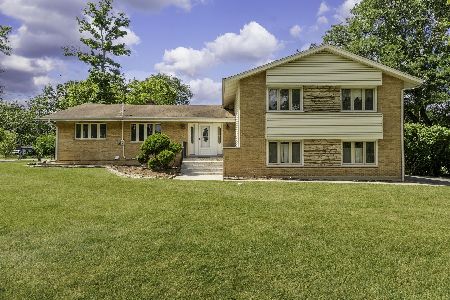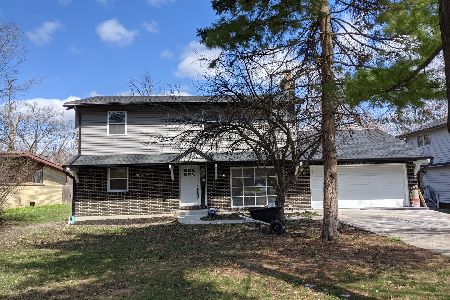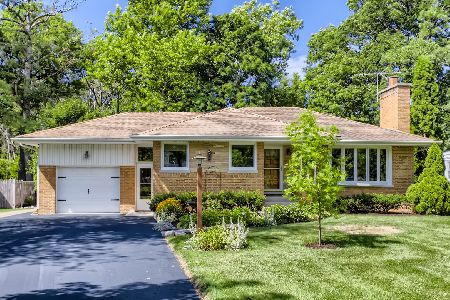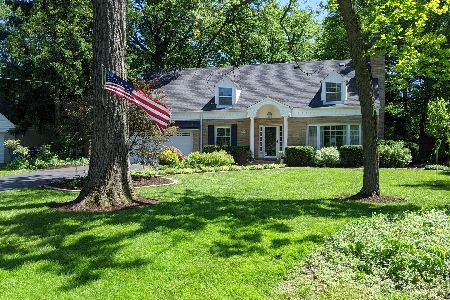17W082 White Pine Road, Bensenville, Illinois 60106
$330,000
|
Sold
|
|
| Status: | Closed |
| Sqft: | 2,463 |
| Cost/Sqft: | $130 |
| Beds: | 3 |
| Baths: | 3 |
| Year Built: | 1955 |
| Property Taxes: | $6,967 |
| Days On Market: | 1629 |
| Lot Size: | 0,39 |
Description
Welcome to this spacious split level that is much larger than it looks and is situated on a 0.4 acre private lot on a dead end street. The living room features fresh paint in today's colors, new wood look plank tile & woodburning fireplace with gas starter. The open floor plan leads you to the kitchen and dining room plus access to side deck. The second level offers 3 bedrooms and 2 full baths. The lower level consists of a huge family room with fireplace, recreation area with dry bar & pool table that can stay, laundry/utility room, storage, half bath and sunroom which leads to the private, lush backyard. One car garage is attached to the house but no direct access (use front door and coverage provided from front porch roof). Furnace and AC about 3 years new. Most windows have been replaced. Check valve installed in front yard to prevent sewer back up. Come make this house your own! Property being sold in AS IS condition.
Property Specifics
| Single Family | |
| — | |
| Bi-Level | |
| 1955 | |
| None | |
| — | |
| No | |
| 0.39 |
| Du Page | |
| — | |
| — / Not Applicable | |
| None | |
| Lake Michigan | |
| Public Sewer | |
| 11196723 | |
| 0322408011 |
Nearby Schools
| NAME: | DISTRICT: | DISTANCE: | |
|---|---|---|---|
|
Middle School
Blackhawk Middle School |
2 | Not in DB | |
|
High School
Fenton High School |
100 | Not in DB | |
Property History
| DATE: | EVENT: | PRICE: | SOURCE: |
|---|---|---|---|
| 13 Oct, 2021 | Sold | $330,000 | MRED MLS |
| 4 Sep, 2021 | Under contract | $319,000 | MRED MLS |
| 20 Aug, 2021 | Listed for sale | $319,000 | MRED MLS |
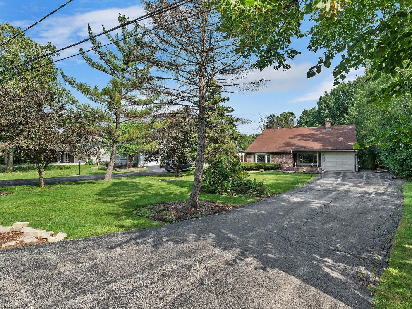
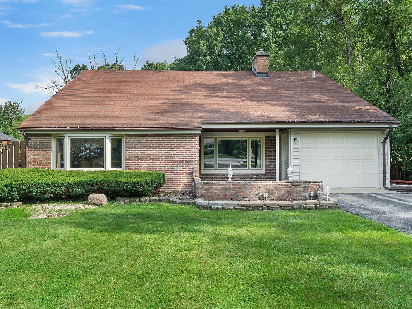
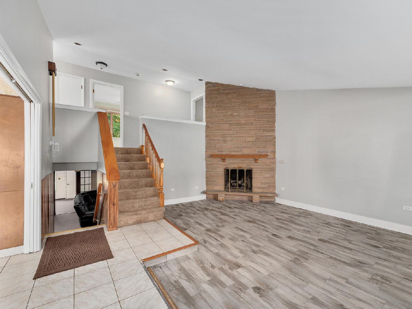
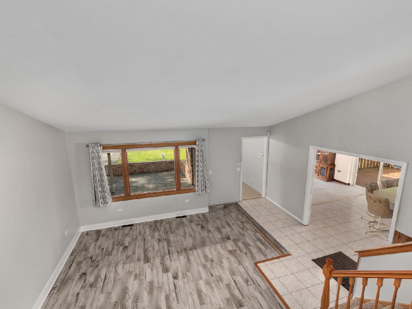
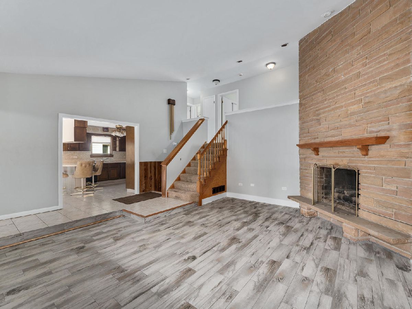
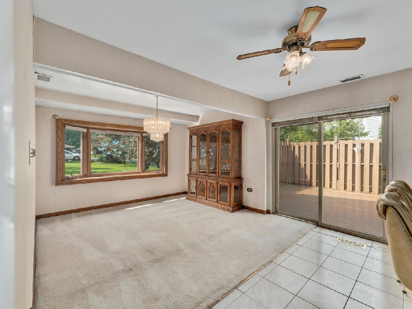
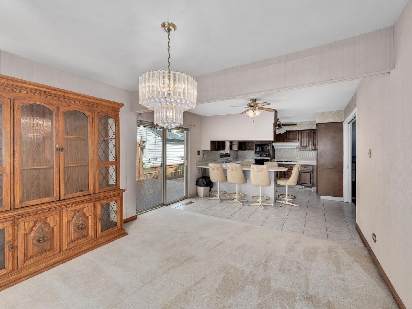
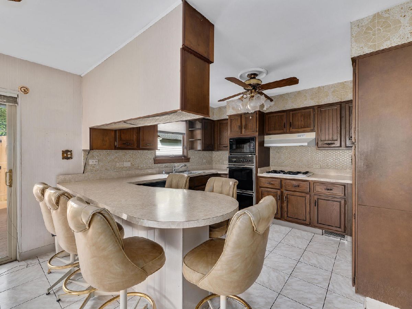
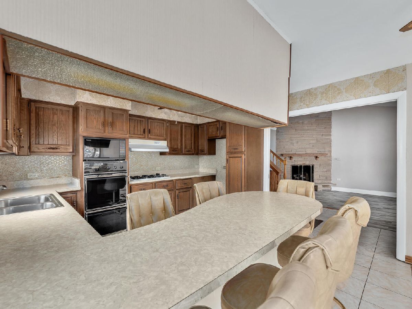
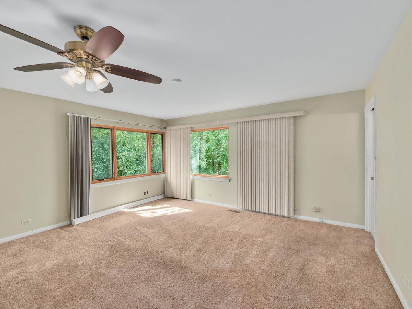
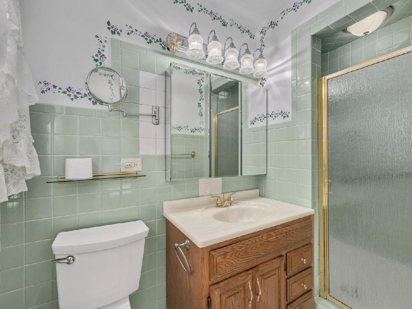
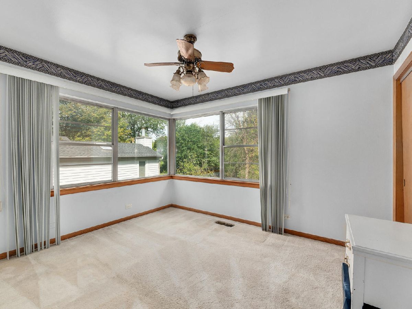
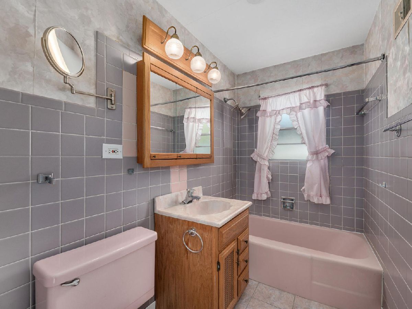
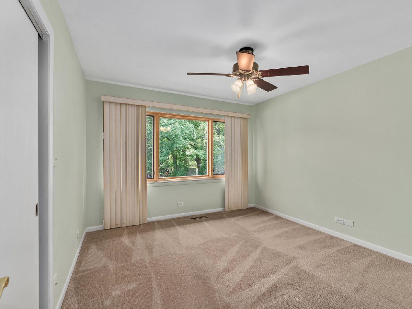
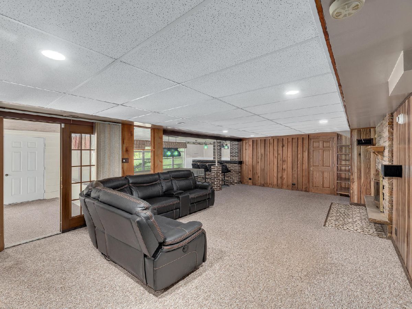
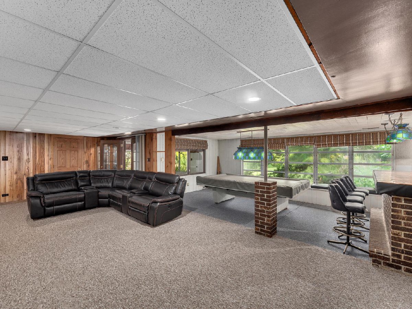
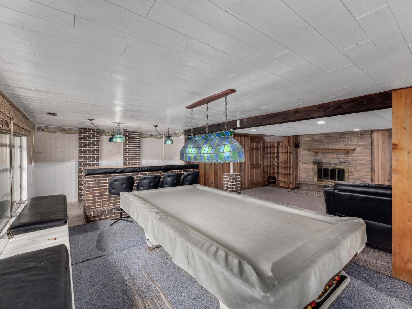
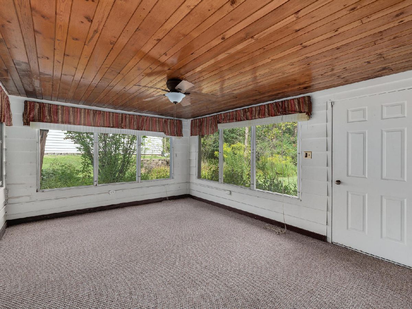
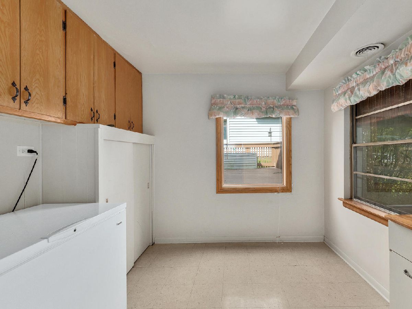
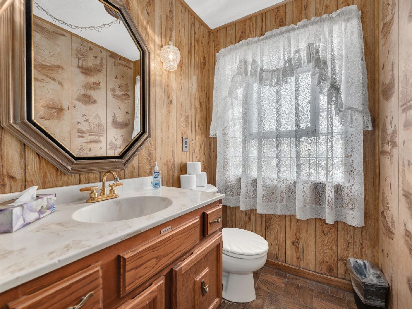
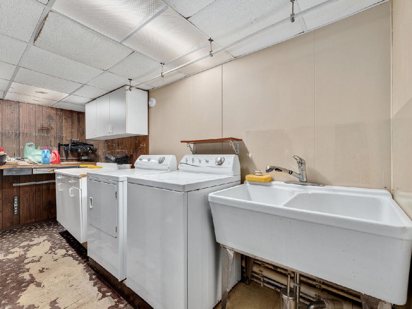
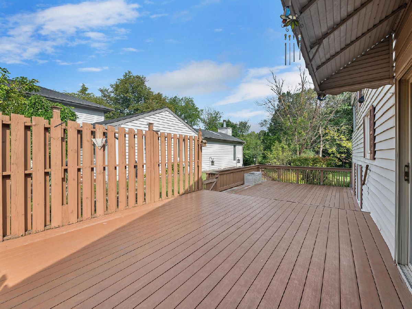
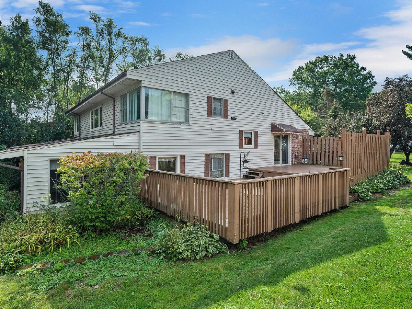
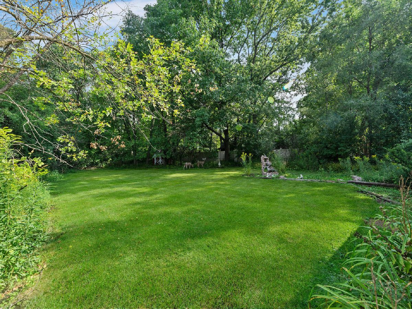
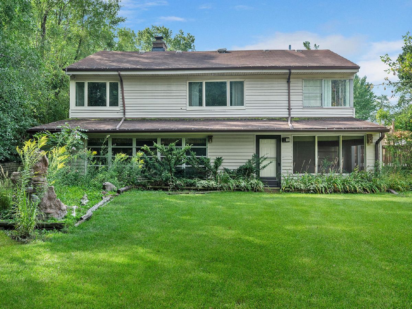
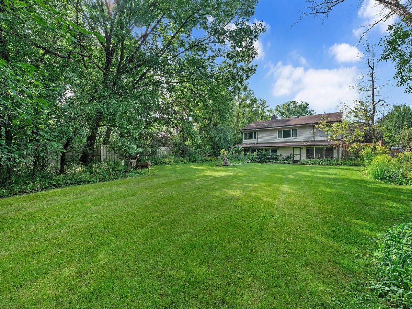
Room Specifics
Total Bedrooms: 3
Bedrooms Above Ground: 3
Bedrooms Below Ground: 0
Dimensions: —
Floor Type: Carpet
Dimensions: —
Floor Type: Carpet
Full Bathrooms: 3
Bathroom Amenities: —
Bathroom in Basement: 0
Rooms: Recreation Room,Storage,Sun Room,Foyer
Basement Description: None
Other Specifics
| 1 | |
| Concrete Perimeter | |
| Asphalt | |
| Deck | |
| Mature Trees | |
| 75X232 | |
| Pull Down Stair | |
| Full | |
| Vaulted/Cathedral Ceilings, Bar-Dry | |
| Microwave, Dishwasher, Freezer, Washer, Dryer, Disposal, Built-In Oven, Range Hood, Gas Cooktop | |
| Not in DB | |
| — | |
| — | |
| — | |
| Wood Burning, Gas Starter |
Tax History
| Year | Property Taxes |
|---|---|
| 2021 | $6,967 |
Contact Agent
Nearby Similar Homes
Nearby Sold Comparables
Contact Agent
Listing Provided By
Keller Williams Premiere Properties

