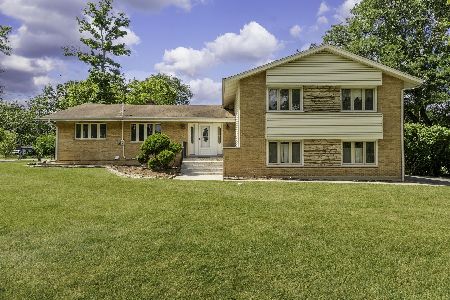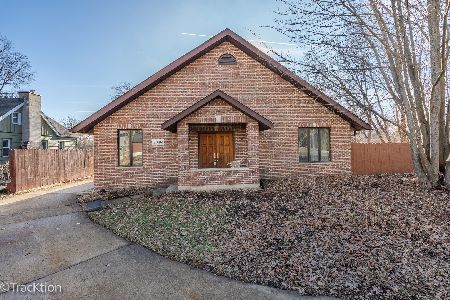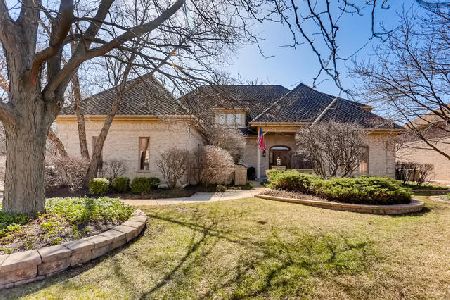17W210 Massel Court, Bensenville, Illinois 60106
$485,000
|
Sold
|
|
| Status: | Closed |
| Sqft: | 4,102 |
| Cost/Sqft: | $122 |
| Beds: | 4 |
| Baths: | 3 |
| Year Built: | 1990 |
| Property Taxes: | $13,884 |
| Days On Market: | 1977 |
| Lot Size: | 0,57 |
Description
A HIDDEN GEM on a 95x261 ft lot surrounded by expensive high-end homes on a quiet cul-de-sac. A feeling of formality and grace is felt as soon as you step inside this stately 4100 sq ft home, flooded with natural sunlight and impressive views from every direction. This elegant open floor plan is fit for a celebration of any kind. The flexible layout offers multiple home workspaces plus an additional 2000+ sqft basement with 10 ft ceilings and two staircases. 3-car attached garage, whole house generator, two furnaces, a/c units, and hot water heaters. There is currently a pool (half above ground) on the property that needs repair or can be removed. Great location with easy access to highways, airport, shopping, restaurants and more. The possibilities are endless... an investment opportunity of a lifetime.
Property Specifics
| Single Family | |
| — | |
| — | |
| 1990 | |
| Full | |
| — | |
| No | |
| 0.57 |
| Du Page | |
| — | |
| — / Not Applicable | |
| None | |
| Lake Michigan | |
| Public Sewer | |
| 10848483 | |
| 0322412012 |
Nearby Schools
| NAME: | DISTRICT: | DISTANCE: | |
|---|---|---|---|
|
Grade School
W A Johnson Elementary School |
2 | — | |
|
Middle School
Blackhawk Middle School |
2 | Not in DB | |
|
High School
Fenton High School |
100 | Not in DB | |
Property History
| DATE: | EVENT: | PRICE: | SOURCE: |
|---|---|---|---|
| 30 Oct, 2012 | Sold | $485,000 | MRED MLS |
| 18 Sep, 2012 | Under contract | $525,000 | MRED MLS |
| — | Last price change | $545,000 | MRED MLS |
| 30 May, 2012 | Listed for sale | $545,000 | MRED MLS |
| 30 Nov, 2020 | Sold | $485,000 | MRED MLS |
| 2 Oct, 2020 | Under contract | $499,000 | MRED MLS |
| 5 Sep, 2020 | Listed for sale | $499,000 | MRED MLS |
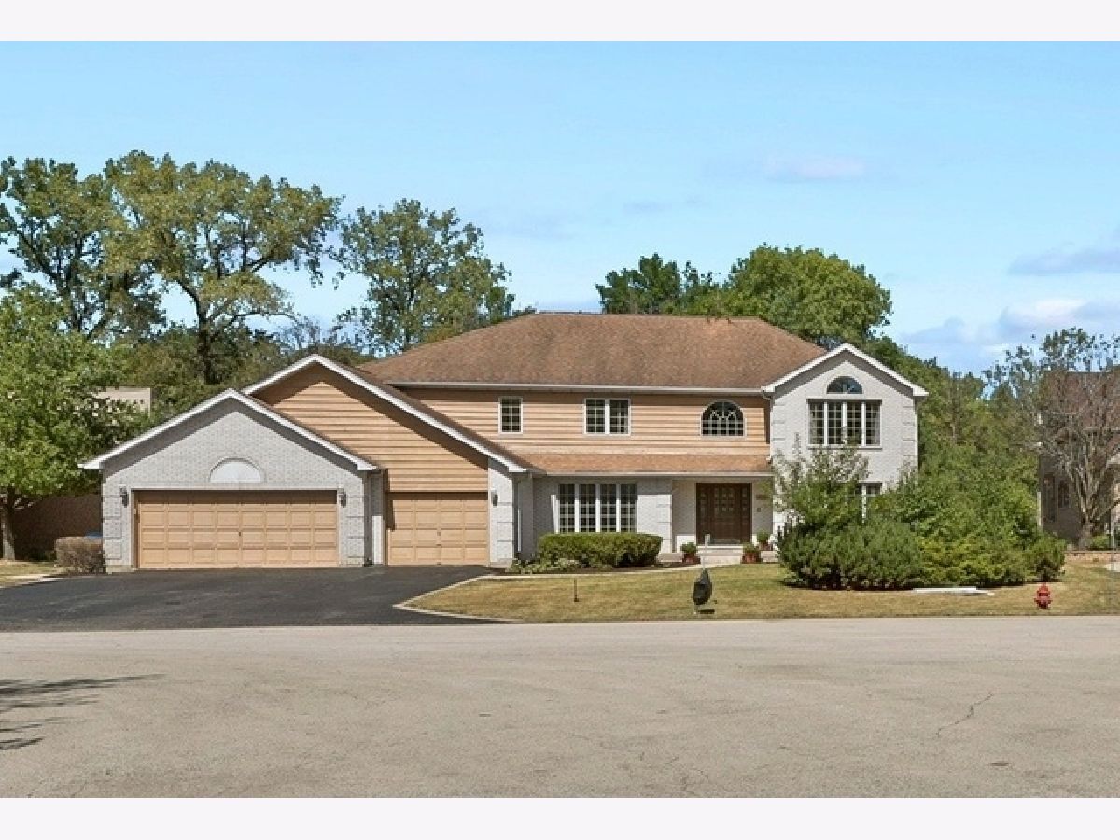
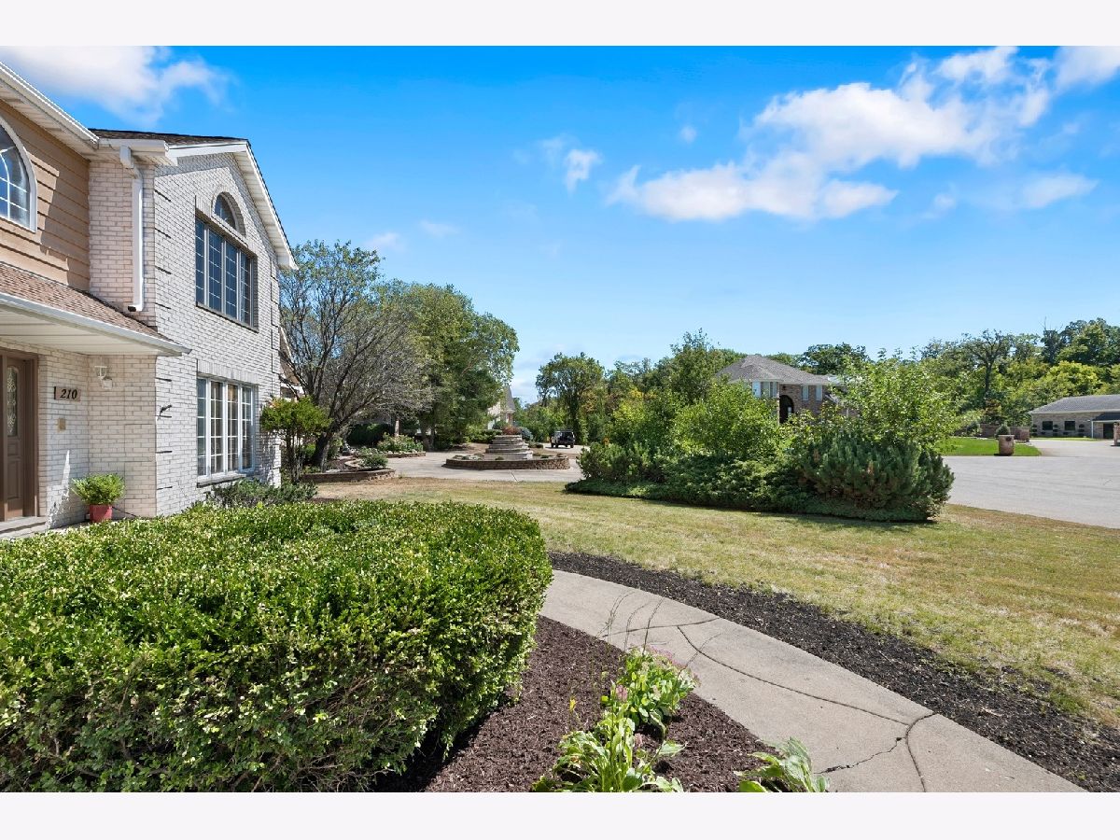



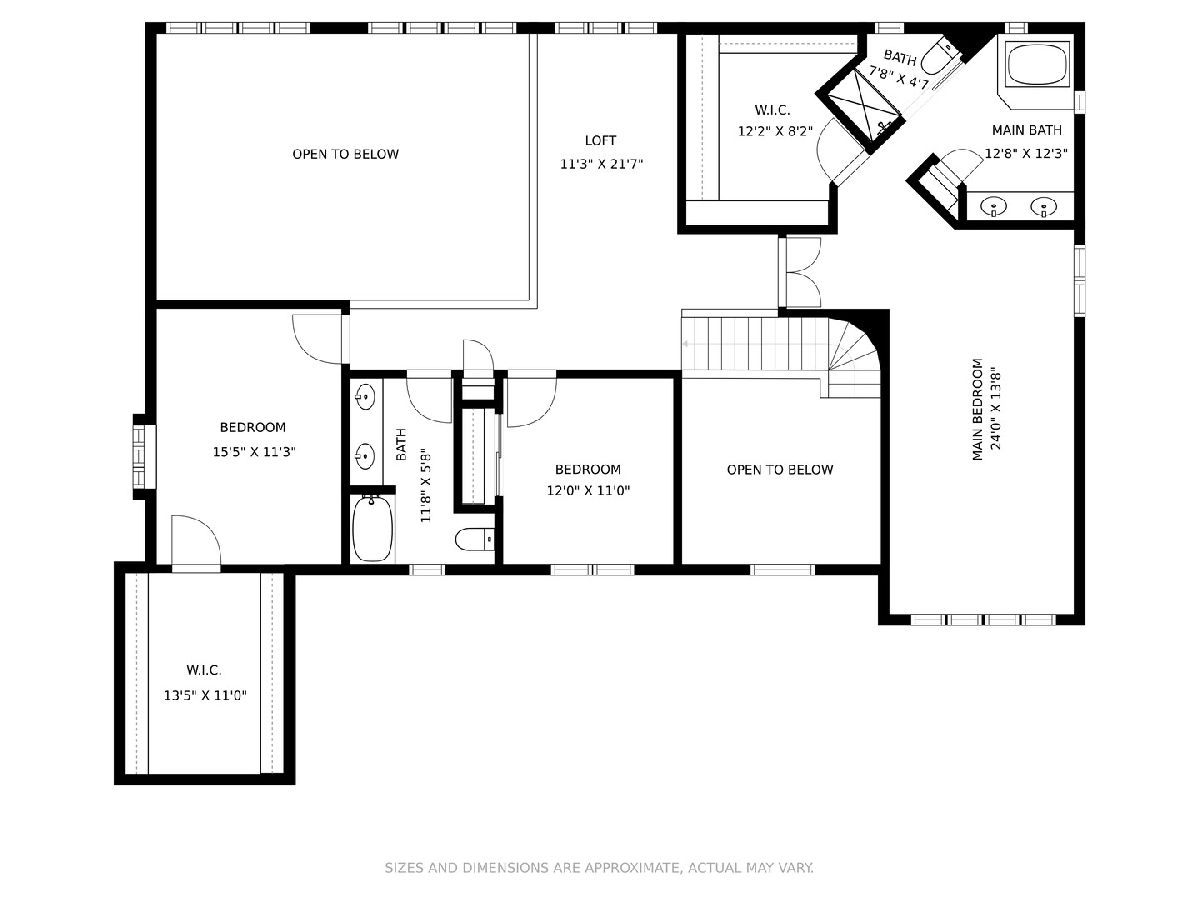

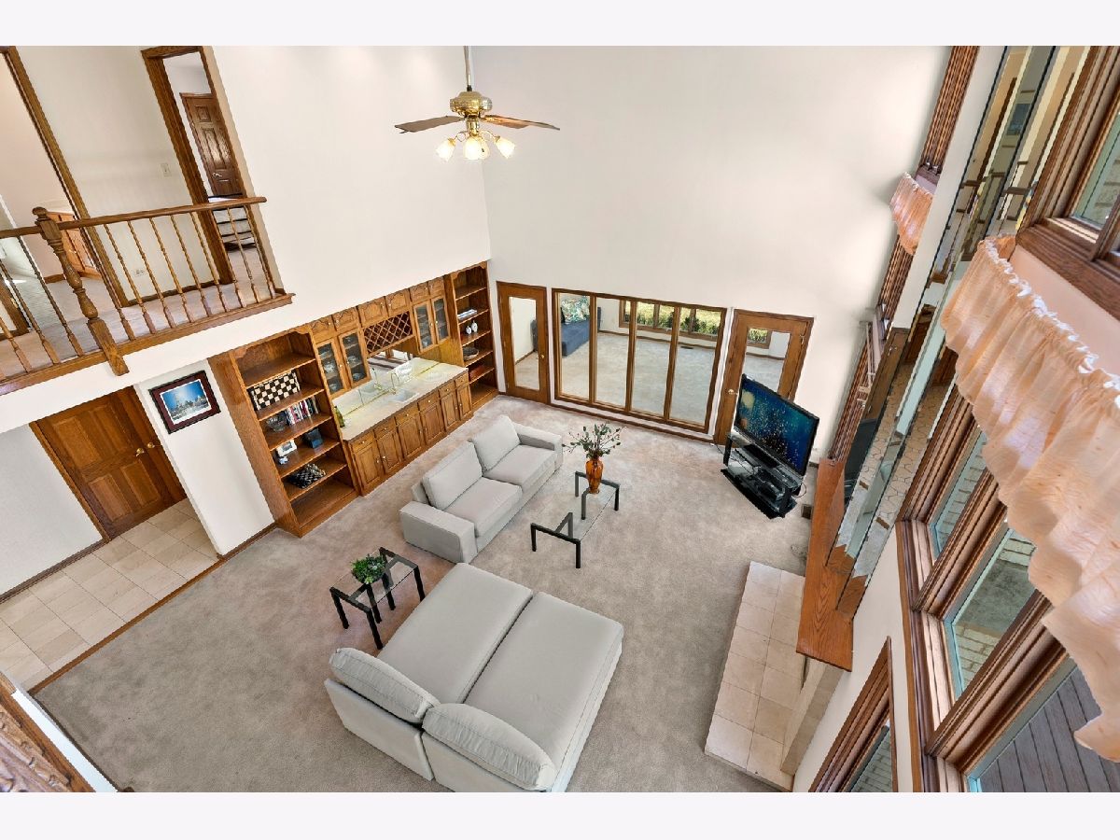

















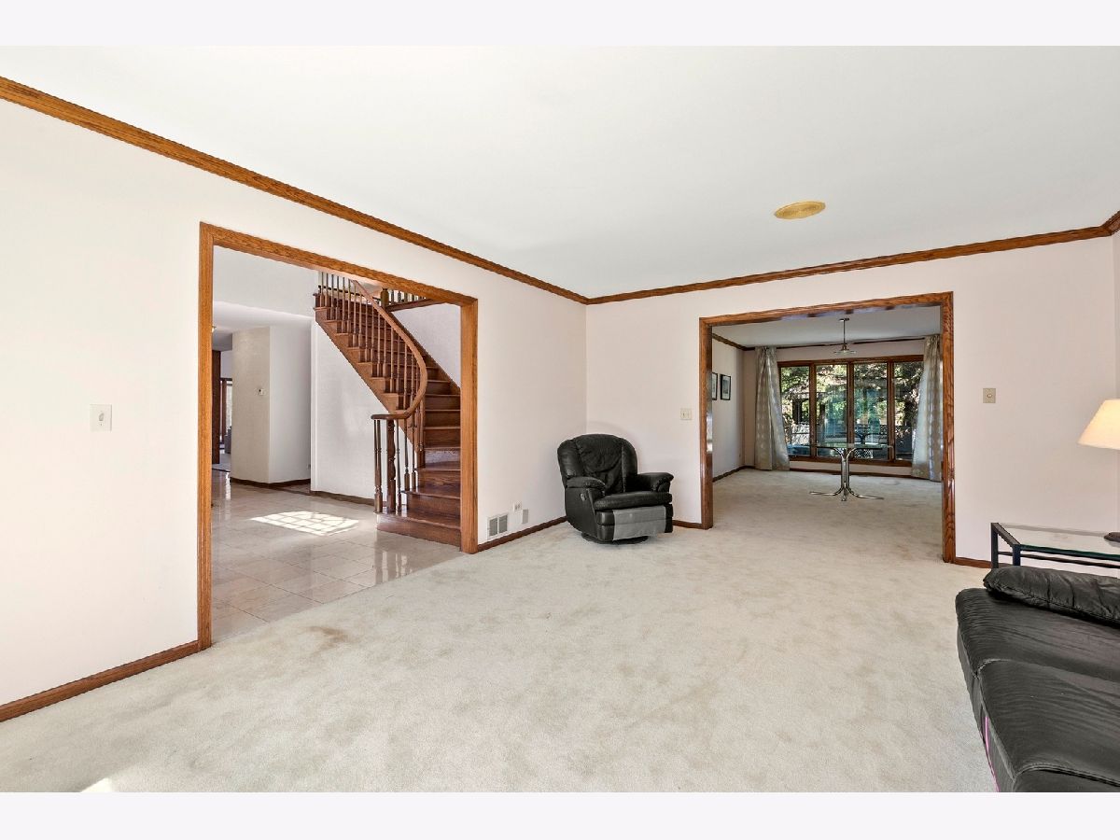





Room Specifics
Total Bedrooms: 4
Bedrooms Above Ground: 4
Bedrooms Below Ground: 0
Dimensions: —
Floor Type: —
Dimensions: —
Floor Type: —
Dimensions: —
Floor Type: —
Full Bathrooms: 3
Bathroom Amenities: Whirlpool,Separate Shower,Double Sink
Bathroom in Basement: 0
Rooms: Breakfast Room,Office,Loft,Recreation Room,Game Room,Other Room,Foyer,Walk In Closet
Basement Description: Finished,9 ft + pour,Concrete (Basement),Rec/Family Area,Storage Space
Other Specifics
| 3 | |
| Concrete Perimeter | |
| — | |
| Deck, Dog Run | |
| Fenced Yard,Forest Preserve Adjacent,Mature Trees | |
| 95X261 | |
| Pull Down Stair | |
| Full | |
| Vaulted/Cathedral Ceilings, Skylight(s), Bar-Wet, First Floor Laundry, Built-in Features, Walk-In Closet(s), Bookcases, Open Floorplan, Separate Dining Room | |
| Double Oven, Microwave, Dishwasher, Refrigerator, Washer, Dryer, Cooktop, Range Hood, Gas Cooktop, Intercom, Gas Oven, Range Hood | |
| Not in DB | |
| — | |
| — | |
| — | |
| Wood Burning, Gas Starter |
Tax History
| Year | Property Taxes |
|---|---|
| 2012 | $12,113 |
| 2020 | $13,884 |
Contact Agent
Nearby Similar Homes
Nearby Sold Comparables
Contact Agent
Listing Provided By
Coldwell Banker Realty

