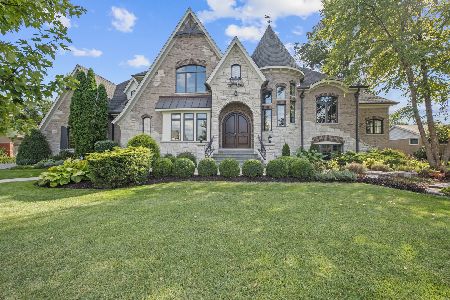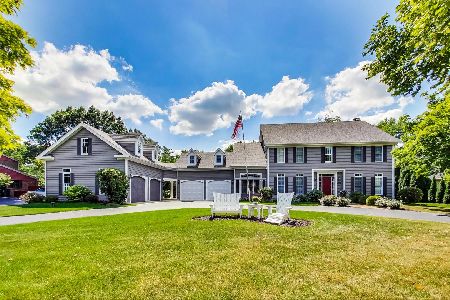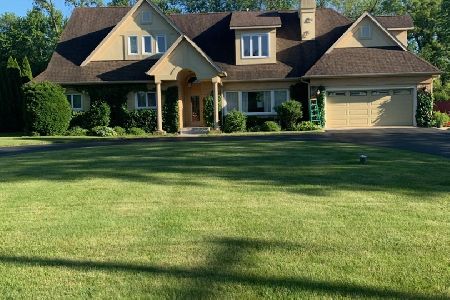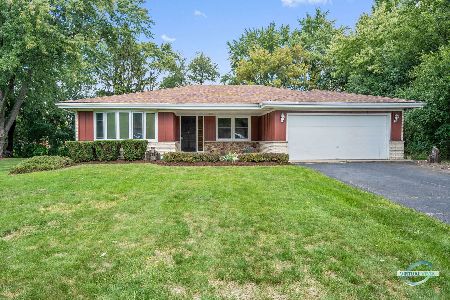17W231 Hillside Lane, Willowbrook, Illinois 60527
$715,000
|
Sold
|
|
| Status: | Closed |
| Sqft: | 4,024 |
| Cost/Sqft: | $181 |
| Beds: | 4 |
| Baths: | 5 |
| Year Built: | 1997 |
| Property Taxes: | $10,434 |
| Days On Market: | 3655 |
| Lot Size: | 0,81 |
Description
Extraordinary custom home on serene expansive lot with newly updated bathrooms and new carpet upstairs. Features gourmet kitchen with butlers pantry, secluded 2-story office, 4 car garage, double staircases, and sunroom overlooking pergola & custom firepit - perfect for outdoor fun. Master suite includes soothing fireplace, balcony retreat, & updated bathroom with oversized shower. Basement is the place to unwind w/ fireplace, bar, and media room. This is the one!
Property Specifics
| Single Family | |
| — | |
| — | |
| 1997 | |
| Full | |
| — | |
| No | |
| 0.81 |
| Du Page | |
| — | |
| 0 / Not Applicable | |
| None | |
| Private Well | |
| Public Sewer | |
| 09116519 | |
| 1003203007 |
Nearby Schools
| NAME: | DISTRICT: | DISTANCE: | |
|---|---|---|---|
|
Grade School
Concord Elementary School |
63 | — | |
|
Middle School
Cass Junior High School |
63 | Not in DB | |
|
High School
Hinsdale South High School |
86 | Not in DB | |
Property History
| DATE: | EVENT: | PRICE: | SOURCE: |
|---|---|---|---|
| 18 Apr, 2016 | Sold | $715,000 | MRED MLS |
| 20 Feb, 2016 | Under contract | $729,800 | MRED MLS |
| — | Last price change | $748,800 | MRED MLS |
| 14 Jan, 2016 | Listed for sale | $749,800 | MRED MLS |
| 15 Aug, 2024 | Sold | $799,000 | MRED MLS |
| 15 Jun, 2024 | Under contract | $799,000 | MRED MLS |
| 11 Jun, 2024 | Listed for sale | $799,000 | MRED MLS |
Room Specifics
Total Bedrooms: 4
Bedrooms Above Ground: 4
Bedrooms Below Ground: 0
Dimensions: —
Floor Type: Carpet
Dimensions: —
Floor Type: Carpet
Dimensions: —
Floor Type: Carpet
Full Bathrooms: 5
Bathroom Amenities: Whirlpool,Separate Shower,Double Sink
Bathroom in Basement: 1
Rooms: Breakfast Room,Foyer,Loft,Media Room,Office,Pantry,Recreation Room,Storage,Sun Room
Basement Description: Finished
Other Specifics
| 4 | |
| Concrete Perimeter | |
| Asphalt | |
| Balcony, Patio, Porch, Storms/Screens, Outdoor Fireplace | |
| Landscaped | |
| 125X285 | |
| Dormer,Pull Down Stair,Unfinished | |
| Full | |
| Vaulted/Cathedral Ceilings, Skylight(s), Bar-Dry, Hardwood Floors, Second Floor Laundry | |
| Double Oven, Microwave, Dishwasher, Refrigerator, Disposal | |
| Not in DB | |
| Street Paved | |
| — | |
| — | |
| Wood Burning, Gas Log, Heatilator |
Tax History
| Year | Property Taxes |
|---|---|
| 2016 | $10,434 |
| 2024 | $10,764 |
Contact Agent
Nearby Similar Homes
Nearby Sold Comparables
Contact Agent
Listing Provided By
Keller Williams Premiere Properties







