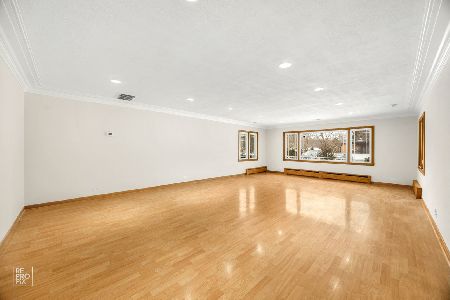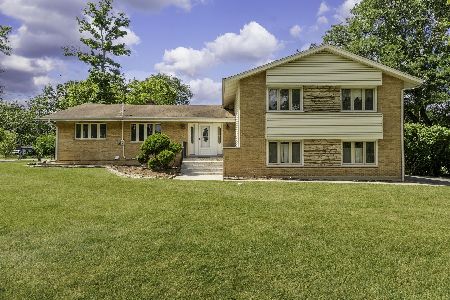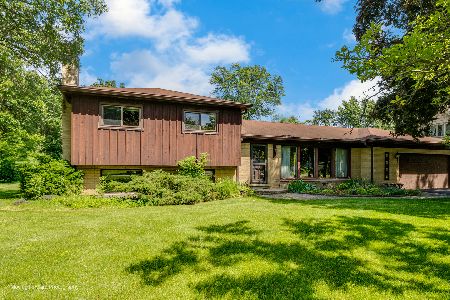17W360 White Pine Road, Bensenville, Illinois 60106
$442,500
|
Sold
|
|
| Status: | Closed |
| Sqft: | 2,864 |
| Cost/Sqft: | $152 |
| Beds: | 3 |
| Baths: | 4 |
| Year Built: | 1987 |
| Property Taxes: | $8,893 |
| Days On Market: | 3591 |
| Lot Size: | 1,00 |
Description
The party begins in this remodeled kitchen with Viking stove, separate refrigerator and freezer then into the two story great room with raised hearth stone fireplace. Move on to the downstairs game room with custom bar, including wine cooler, ice chest, refrig and dishwasher. Take it out to the inground pool with paver surround, gazebo and almost one acre yard for games and grilling. Gather in the screened porch on back or veranda on the front for quiet conversations. And there's more....4bedrooms (1st Floor Master Bedroom Suite with Full Bath)3 Full Baths, 1 Half Bath,Loft Overlooking 2 Story Great Room- Stone Fireplace,Kitchen with Viking Professional Stove, Granite Counters, Hdwd Flooring,Game Room with Custom Bar with all the Extras,Bsmt Bdrm with Full Bath,Workshop in Bsmt,Furnace and A/C 3Yrs Old,Screened Porch, Inground Pool, Gazebo.3 Car Heated Garage on 1 Acre with Shed for Storage,Generator Included,Elk Premium Shingled Roof with 50 Year 110 Wind Warranty
Property Specifics
| Single Family | |
| — | |
| Other | |
| 1987 | |
| Full | |
| — | |
| No | |
| 1 |
| Du Page | |
| — | |
| 0 / Not Applicable | |
| None | |
| Private Well | |
| Septic-Private | |
| 09211712 | |
| 0322402006 |
Nearby Schools
| NAME: | DISTRICT: | DISTANCE: | |
|---|---|---|---|
|
High School
Fenton High School |
100 | Not in DB | |
Property History
| DATE: | EVENT: | PRICE: | SOURCE: |
|---|---|---|---|
| 14 Jul, 2016 | Sold | $442,500 | MRED MLS |
| 12 May, 2016 | Under contract | $435,000 | MRED MLS |
| 1 May, 2016 | Listed for sale | $435,000 | MRED MLS |
Room Specifics
Total Bedrooms: 4
Bedrooms Above Ground: 3
Bedrooms Below Ground: 1
Dimensions: —
Floor Type: Wood Laminate
Dimensions: —
Floor Type: Carpet
Dimensions: —
Floor Type: Carpet
Full Bathrooms: 4
Bathroom Amenities: Double Sink
Bathroom in Basement: 1
Rooms: Enclosed Porch,Loft,Workshop
Basement Description: Finished,Exterior Access
Other Specifics
| 3 | |
| — | |
| Asphalt,Heated | |
| — | |
| — | |
| 157X272 | |
| — | |
| Full | |
| Vaulted/Cathedral Ceilings, Skylight(s), Bar-Wet, Hardwood Floors, First Floor Bedroom, First Floor Full Bath | |
| Double Oven, Microwave, Dishwasher, Refrigerator | |
| Not in DB | |
| Street Paved | |
| — | |
| — | |
| Wood Burning |
Tax History
| Year | Property Taxes |
|---|---|
| 2016 | $8,893 |
Contact Agent
Nearby Similar Homes
Nearby Sold Comparables
Contact Agent
Listing Provided By
Century 21 Lullo







