17W501 Waltham Place, Darien, Illinois 60561
$445,000
|
Sold
|
|
| Status: | Closed |
| Sqft: | 2,288 |
| Cost/Sqft: | $192 |
| Beds: | 4 |
| Baths: | 3 |
| Year Built: | 1971 |
| Property Taxes: | $6,945 |
| Days On Market: | 1649 |
| Lot Size: | 0,20 |
Description
Outstanding 2-Story Home, Move-in ready in the Hinswood Subdivision. Tastefully Decorated, Updated Kitchen with Grey Cabinetry, Quartz countertops, Subway Tile backsplash and Stainless Steel appliances. The Open Floor Plan begins in the large Hardwood Floor Living Room and attached Dining Room, leading to the Kitchen that opens to the Family Room. The New Anderson Sliding Glass Doors lead out to the expansive wraparound Deck and 18x33 Oval Pool, and Professionally landscaped yard. The 2nd Floor has 4 Large Bedrooms with Hardwood Floors and ample Closet Space. Updated hall Bathroom has Double Sinks and a Whirlpool Tub. Relax in the spacious Master Bedroom Suite that includes a Sitting Room large enough for a Home Office. Finished basement has additional storage space. Recently Added Improvements include: Roof (May '21) Trane Air Conditioner (July '21) 2 Anderson Patio Doors (April '20) Pool Liner (May '20) and New Decking (May '20). This Home is Meticulously Maintained! Close to School, Parks and Expressways. The Association Fee includes Clubhouse, Park & Pool.
Property Specifics
| Single Family | |
| — | |
| Contemporary | |
| 1971 | |
| Partial | |
| — | |
| No | |
| 0.2 |
| Du Page | |
| — | |
| 85 / Monthly | |
| Clubhouse,Pool | |
| Lake Michigan | |
| Public Sewer | |
| 11158271 | |
| 0934108003 |
Nearby Schools
| NAME: | DISTRICT: | DISTANCE: | |
|---|---|---|---|
|
Grade School
Concord Elementary School |
63 | — | |
|
Middle School
Cass Junior High School |
63 | Not in DB | |
|
High School
Hinsdale South High School |
86 | Not in DB | |
Property History
| DATE: | EVENT: | PRICE: | SOURCE: |
|---|---|---|---|
| 27 Aug, 2021 | Sold | $445,000 | MRED MLS |
| 21 Jul, 2021 | Under contract | $439,900 | MRED MLS |
| 15 Jul, 2021 | Listed for sale | $439,900 | MRED MLS |
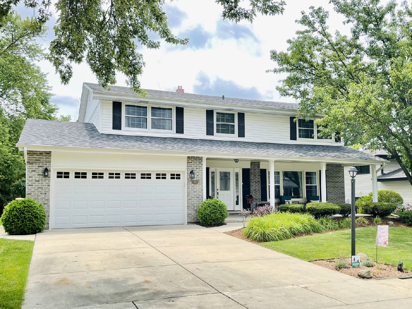
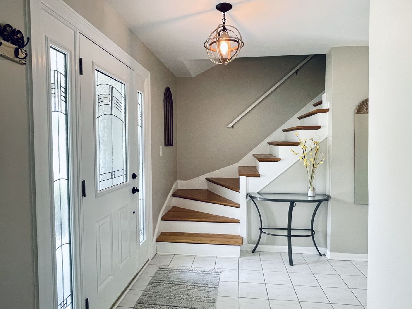
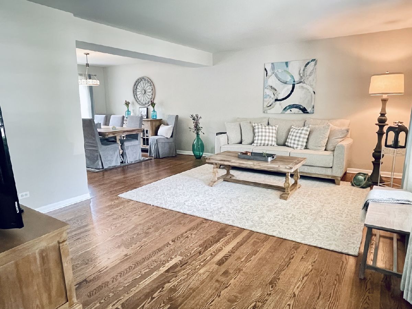
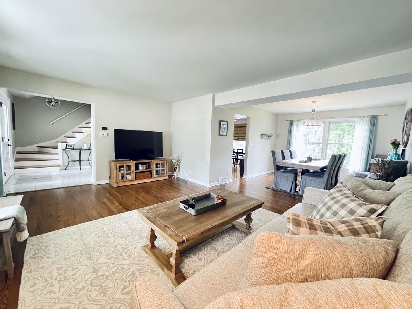
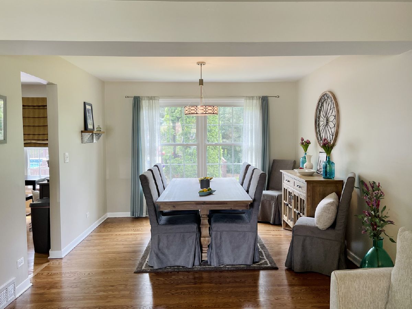
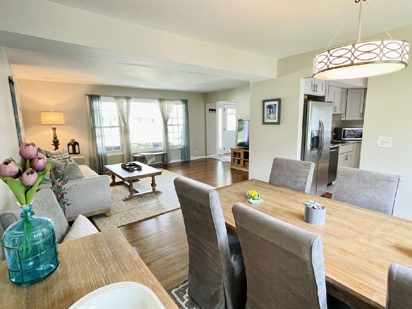
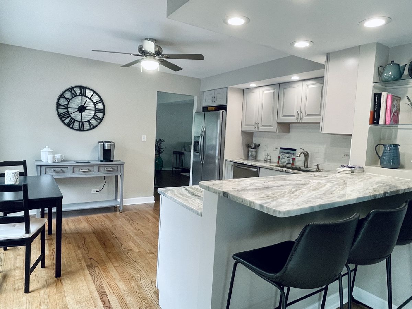
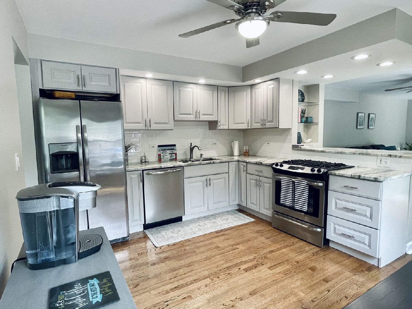
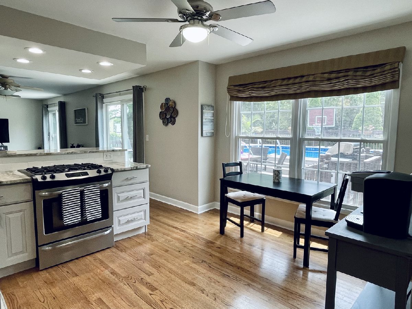
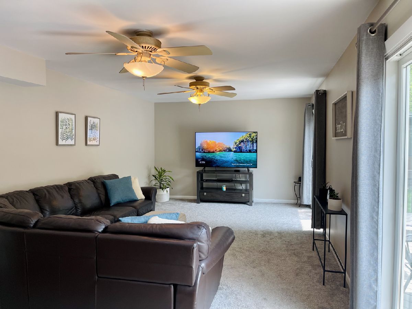
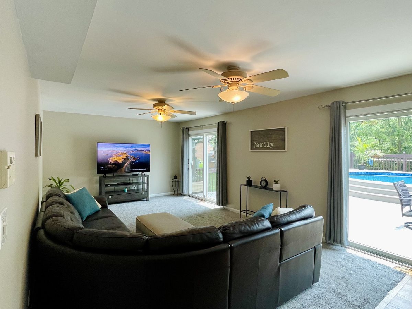
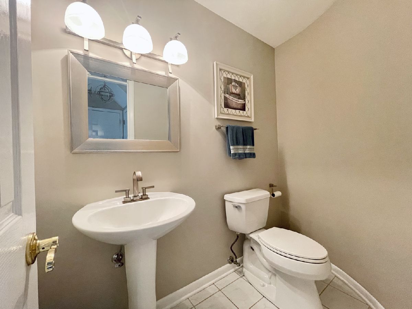
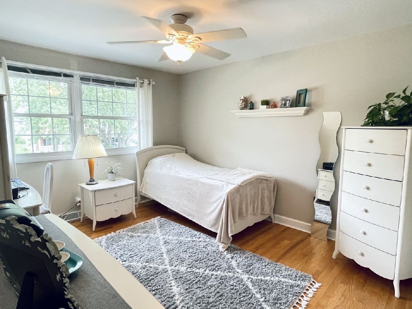
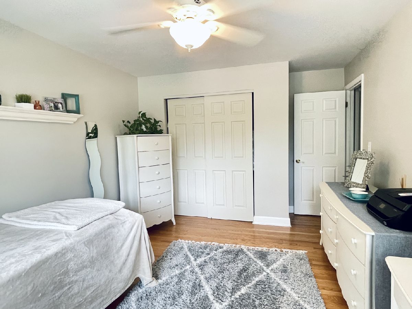
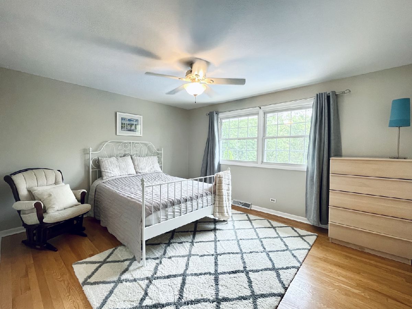
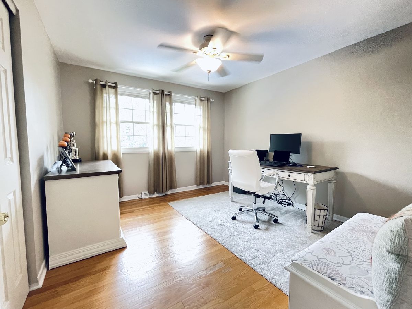
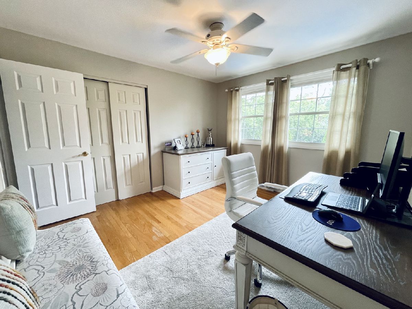
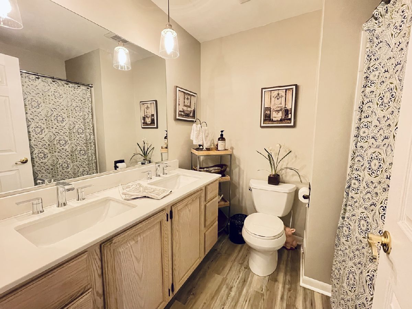
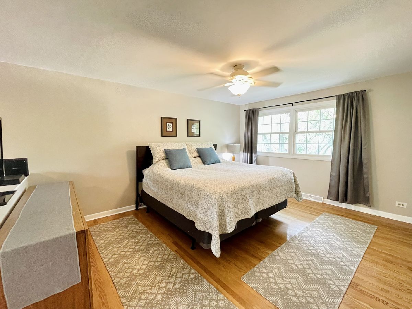
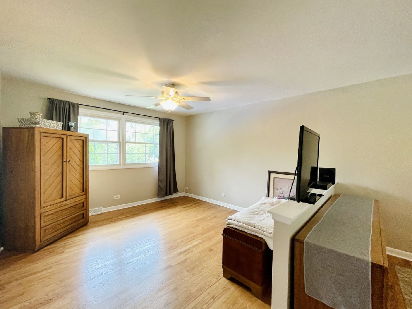
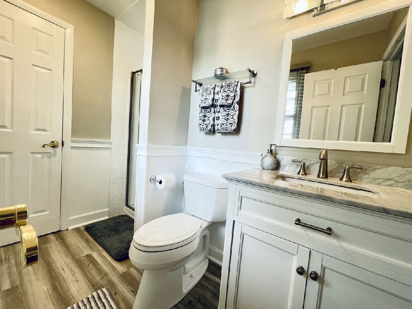
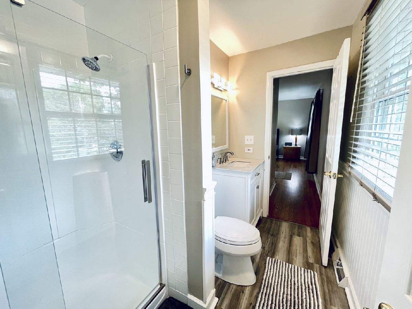
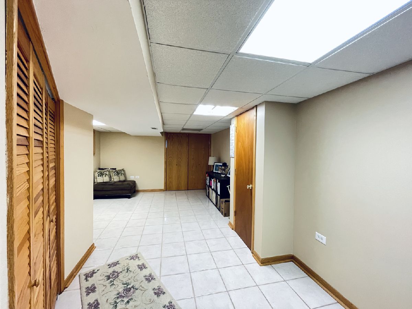
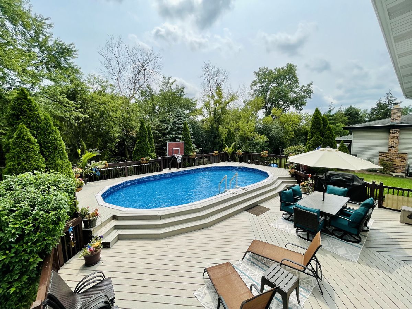
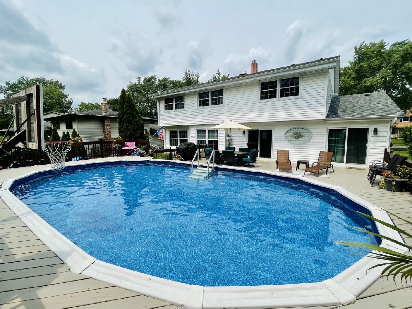
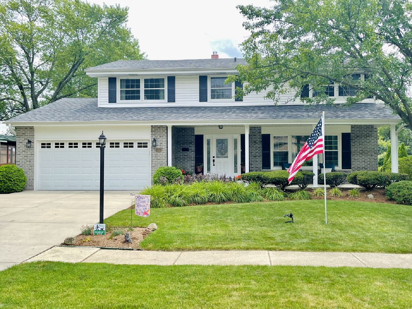
Room Specifics
Total Bedrooms: 4
Bedrooms Above Ground: 4
Bedrooms Below Ground: 0
Dimensions: —
Floor Type: Hardwood
Dimensions: —
Floor Type: Hardwood
Dimensions: —
Floor Type: Hardwood
Full Bathrooms: 3
Bathroom Amenities: Whirlpool,Double Sink
Bathroom in Basement: 0
Rooms: Recreation Room
Basement Description: Finished,Crawl
Other Specifics
| 2 | |
| Concrete Perimeter | |
| Concrete | |
| Deck, Porch, Above Ground Pool | |
| Nature Preserve Adjacent | |
| 8623 | |
| — | |
| Full | |
| Hardwood Floors | |
| Range, Dishwasher, Refrigerator, Washer, Dryer | |
| Not in DB | |
| Clubhouse, Park, Pool, Sidewalks, Street Lights, Street Paved | |
| — | |
| — | |
| — |
Tax History
| Year | Property Taxes |
|---|---|
| 2021 | $6,945 |
Contact Agent
Nearby Similar Homes
Contact Agent
Listing Provided By
Realty Executives Legacy





