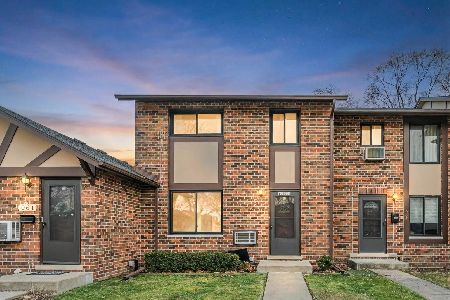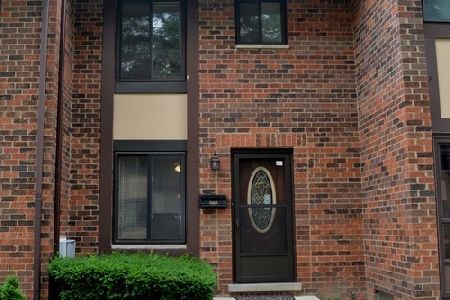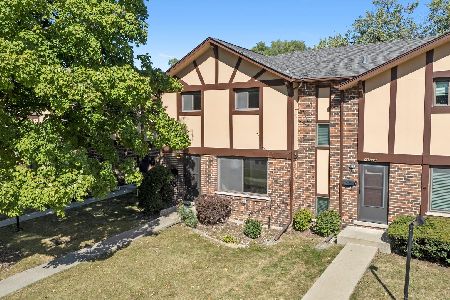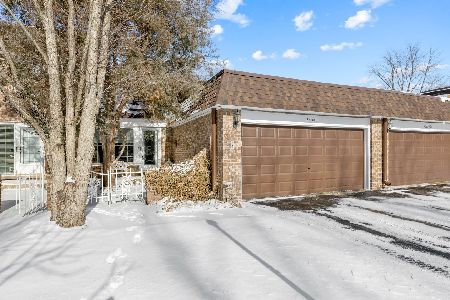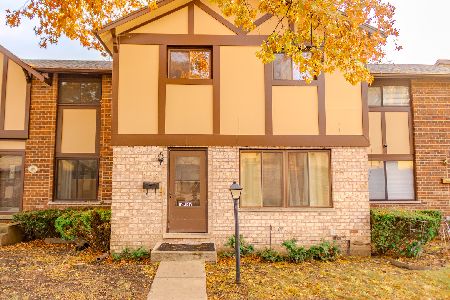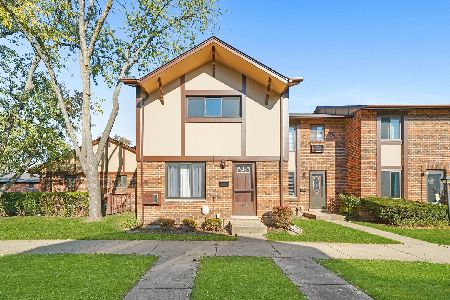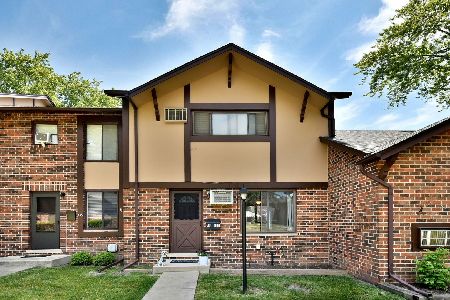17W730 Kirkland Lane, Villa Park, Illinois 60181
$175,000
|
Sold
|
|
| Status: | Closed |
| Sqft: | 1,764 |
| Cost/Sqft: | $102 |
| Beds: | 3 |
| Baths: | 2 |
| Year Built: | 1966 |
| Property Taxes: | $2,827 |
| Days On Market: | 1530 |
| Lot Size: | 0,00 |
Description
Please note that this part of the Brandywine subdivision goes to Salt Creek District schools: Stella May Swartz Elementary and Albright Middle School! Darling 2-story townhouse is steps away from community playground plus all the amenities of Roosevelt Road! Brandywine subdivision has it's own clubhouse and newly renovated pool now with waterslide! This unit is 3 levels of living: Main level has hardwood floors in living room. Beautiful brand new floor in kitchen and eating area and entrance. 2nd level contains 3 nice sized bedrooms with wood floors. The main bath was renovated about 1 year ago with new shower insert and surround as well as new vanity and toilet. Half bath is about 8 yrs old. Washer, dryer and refrigerator are about 6 yrs old. The roof and windows were done within the last 10 years. PLEASE NOTE: A new kitchen countertop has been ordered and paid for and the owners are merely waiting for an installation date (sample of the material is available). Private backyard with 1 reserved parking space directly behind the yard.
Property Specifics
| Condos/Townhomes | |
| 2 | |
| — | |
| 1966 | |
| Full | |
| — | |
| No | |
| — |
| Du Page | |
| — | |
| 226 / Monthly | |
| Parking,Insurance,Clubhouse,Pool,Exterior Maintenance,Lawn Care,Scavenger,Snow Removal | |
| Lake Michigan | |
| Public Sewer | |
| 11273400 | |
| 0622101048 |
Nearby Schools
| NAME: | DISTRICT: | DISTANCE: | |
|---|---|---|---|
|
Grade School
Salt Creek Elementary School |
48 | — | |
|
Middle School
Stella May Swartz Elementary Sch |
48 | Not in DB | |
|
High School
Willowbrook High School |
88 | Not in DB | |
Property History
| DATE: | EVENT: | PRICE: | SOURCE: |
|---|---|---|---|
| 29 Dec, 2021 | Sold | $175,000 | MRED MLS |
| 21 Nov, 2021 | Under contract | $180,000 | MRED MLS |
| 18 Nov, 2021 | Listed for sale | $180,000 | MRED MLS |
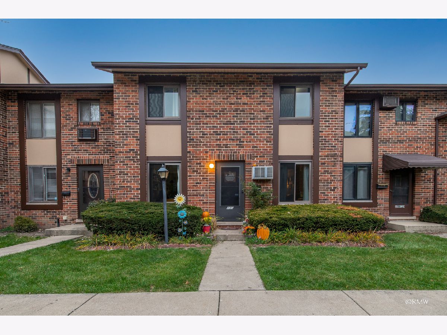
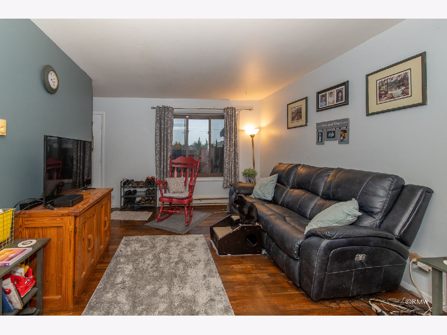
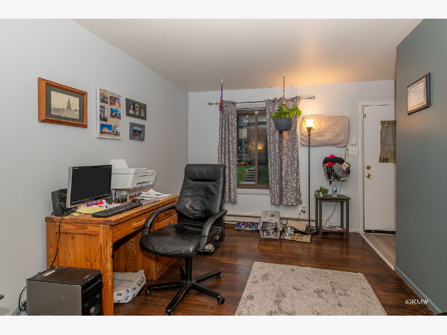
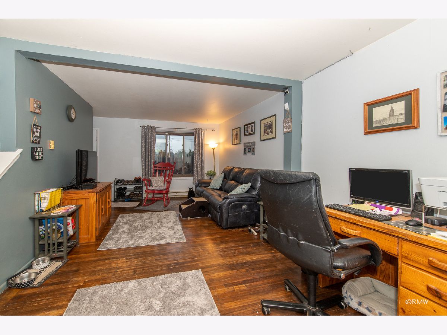
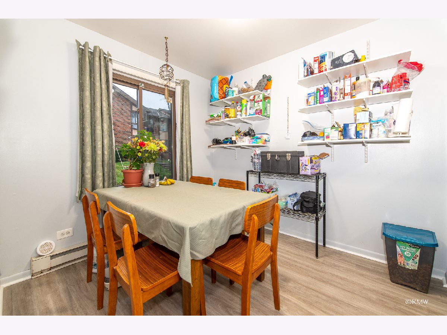
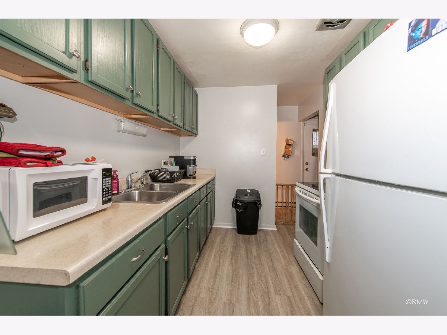
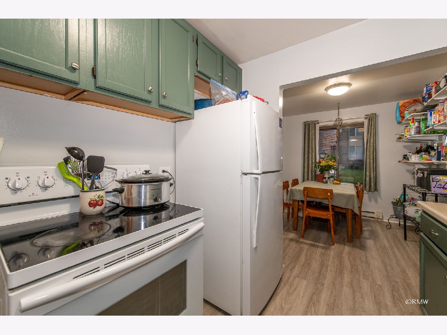
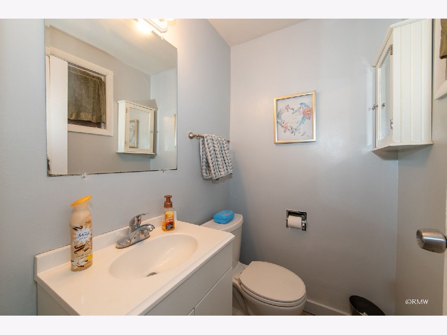
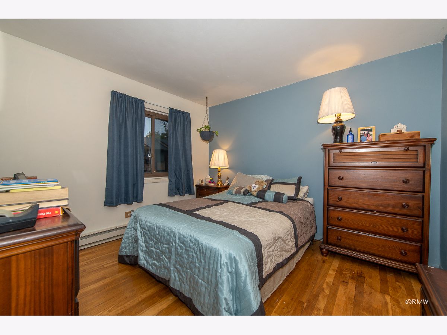
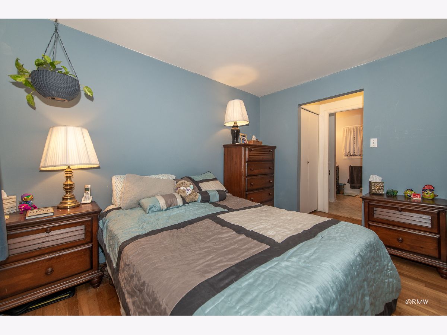
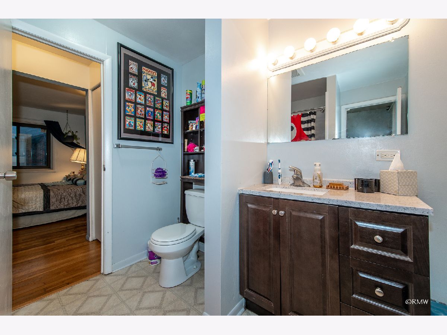
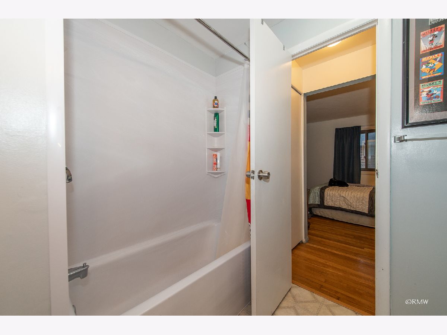
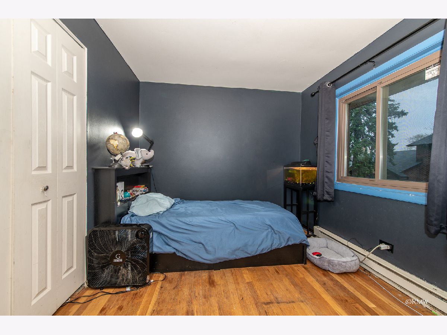
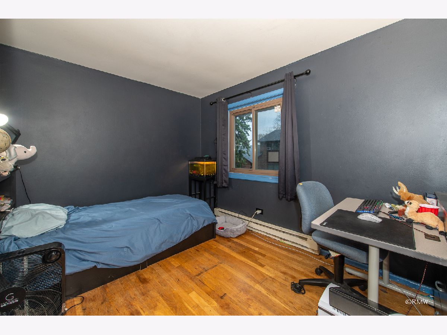
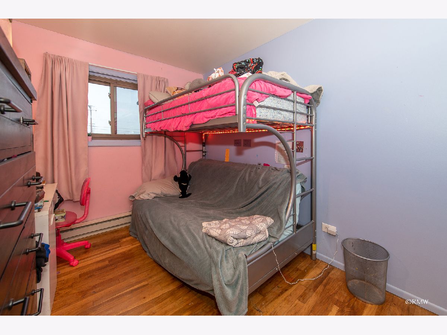
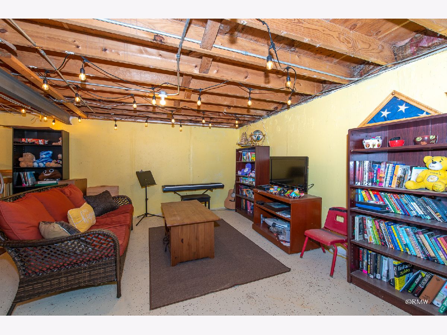
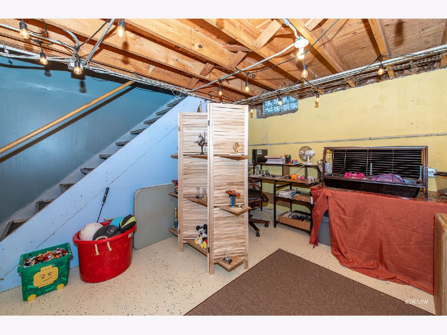
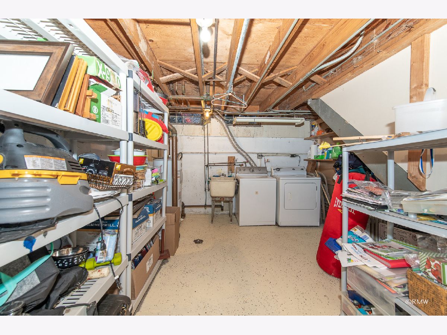

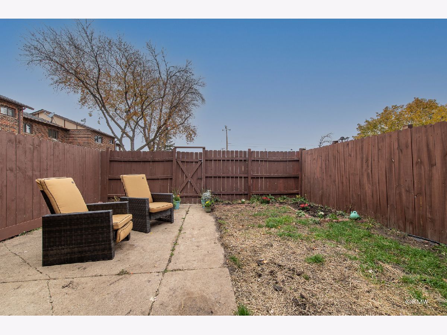
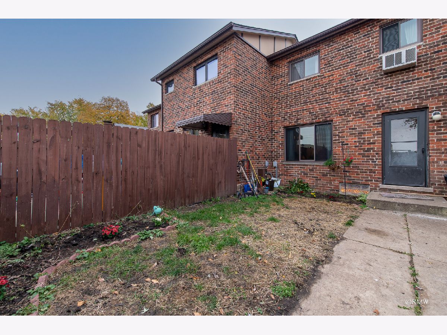
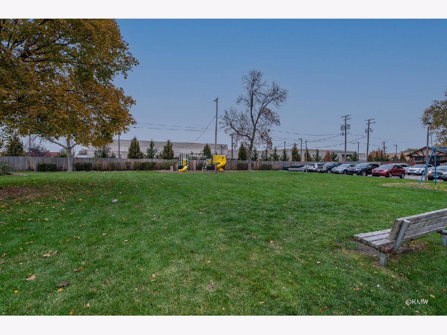
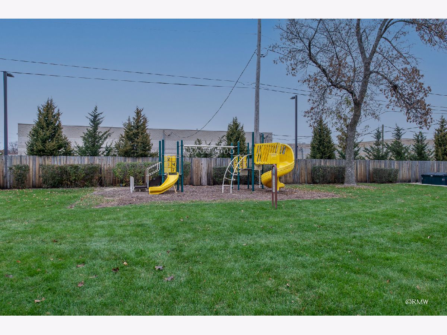
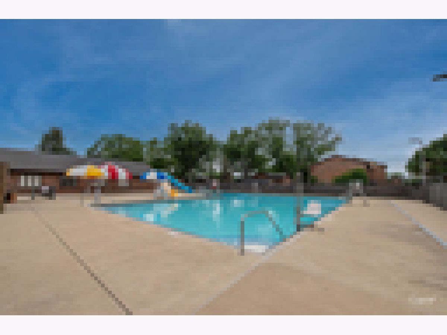
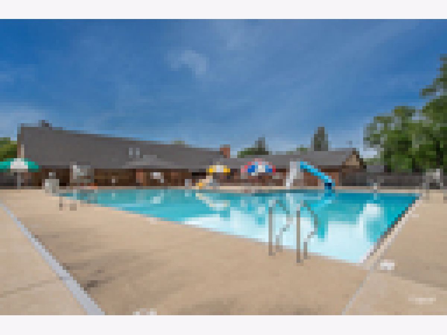
Room Specifics
Total Bedrooms: 3
Bedrooms Above Ground: 3
Bedrooms Below Ground: 0
Dimensions: —
Floor Type: Wood Laminate
Dimensions: —
Floor Type: Wood Laminate
Full Bathrooms: 2
Bathroom Amenities: —
Bathroom in Basement: 0
Rooms: No additional rooms
Basement Description: Partially Finished
Other Specifics
| — | |
| — | |
| — | |
| — | |
| Fenced Yard | |
| 67X24 | |
| — | |
| None | |
| — | |
| Range, Microwave, Refrigerator, Washer, Dryer | |
| Not in DB | |
| — | |
| — | |
| Park, Party Room, Pool | |
| — |
Tax History
| Year | Property Taxes |
|---|---|
| 2021 | $2,827 |
Contact Agent
Nearby Similar Homes
Nearby Sold Comparables
Contact Agent
Listing Provided By
RE/MAX Destiny

