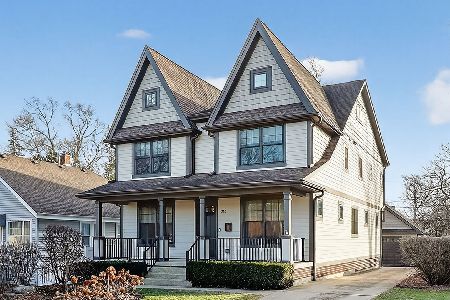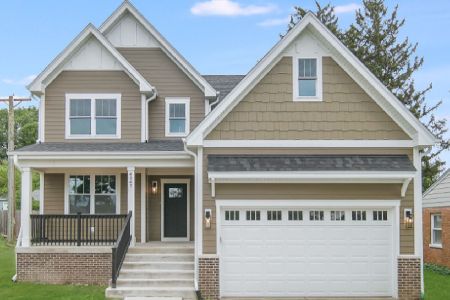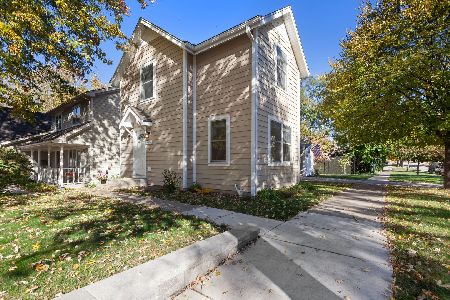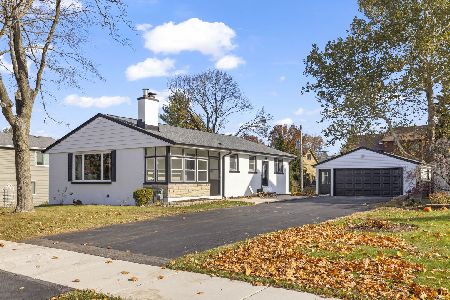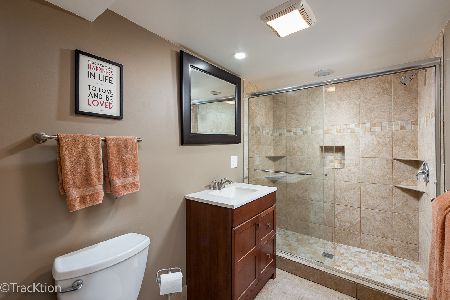18 4th Street, Downers Grove, Illinois 60515
$1,137,500
|
Sold
|
|
| Status: | Closed |
| Sqft: | 4,432 |
| Cost/Sqft: | $271 |
| Beds: | 5 |
| Baths: | 6 |
| Year Built: | 2013 |
| Property Taxes: | $14,725 |
| Days On Market: | 1774 |
| Lot Size: | 0,00 |
Description
Gorgeous, custom home located on an oversized, landscaped lot. Loads of smart space abound in this home including 4 large bedrooms on the second floor, a finished third floor with an additional bedroom en-suite and full finished basement with theater, exercise room/bedroom and custom bar and wine cellar. Dream kitchen with top of the line appliances, Brakur custom cabinetry, Carrera marble countertops, butler and walk in pantries too! Professionally landscaped with outdoor fireplace, firepit and paver patio. Wonderful bonus of a 400 sq ft separate workshop building that adds additional flexible space for office, studio, etc. Great location closet to schools, town and train.
Property Specifics
| Single Family | |
| — | |
| — | |
| 2013 | |
| Full | |
| — | |
| No | |
| — |
| Du Page | |
| — | |
| — / Not Applicable | |
| None | |
| Lake Michigan,Public | |
| Public Sewer | |
| 10974338 | |
| 0909322012 |
Nearby Schools
| NAME: | DISTRICT: | DISTANCE: | |
|---|---|---|---|
|
Grade School
Whittier Elementary School |
58 | — | |
|
Middle School
Herrick Middle School |
58 | Not in DB | |
|
High School
North High School |
99 | Not in DB | |
Property History
| DATE: | EVENT: | PRICE: | SOURCE: |
|---|---|---|---|
| 17 Apr, 2013 | Sold | $925,000 | MRED MLS |
| 13 Mar, 2013 | Under contract | $999,000 | MRED MLS |
| 7 Feb, 2013 | Listed for sale | $999,000 | MRED MLS |
| 2 Dec, 2016 | Sold | $1,050,000 | MRED MLS |
| 30 Oct, 2016 | Under contract | $1,098,999 | MRED MLS |
| — | Last price change | $1,099,000 | MRED MLS |
| 12 Apr, 2016 | Listed for sale | $1,250,000 | MRED MLS |
| 25 Mar, 2021 | Sold | $1,137,500 | MRED MLS |
| 16 Mar, 2021 | Under contract | $1,199,000 | MRED MLS |
| 16 Mar, 2021 | Listed for sale | $1,199,000 | MRED MLS |
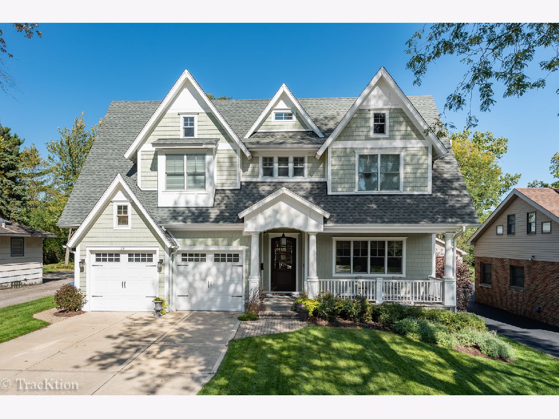
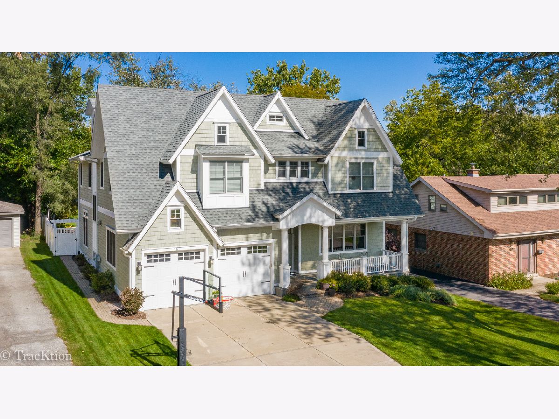
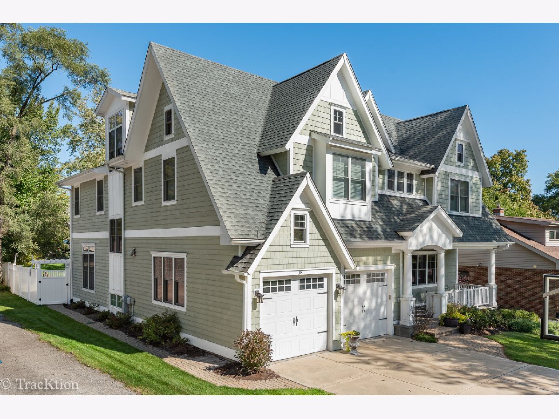
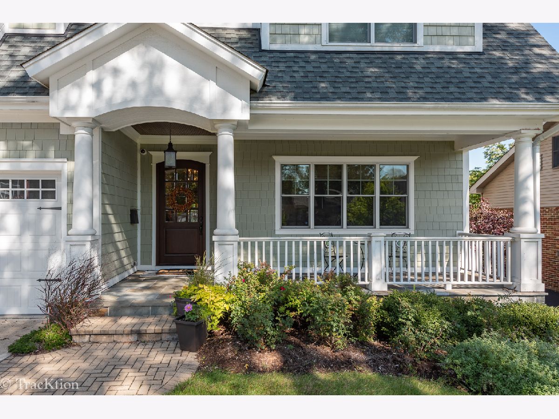
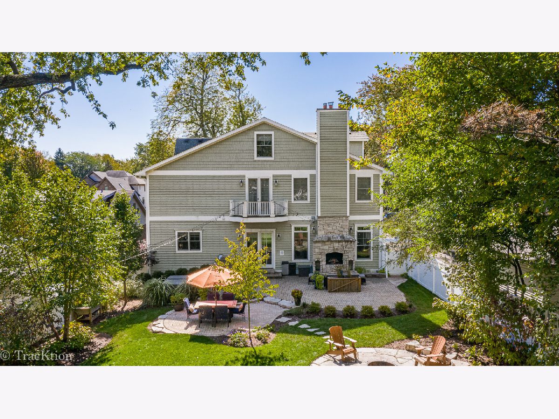
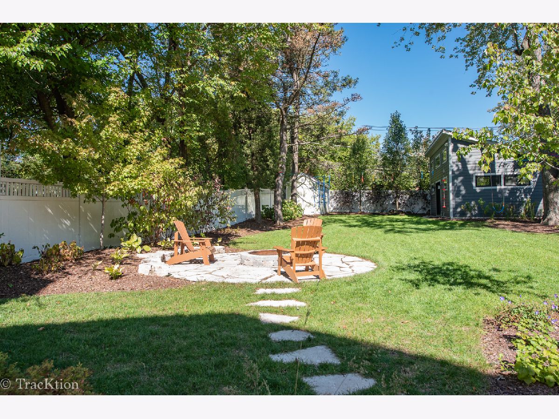
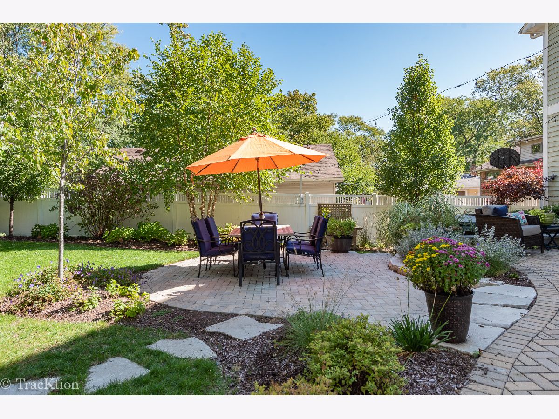
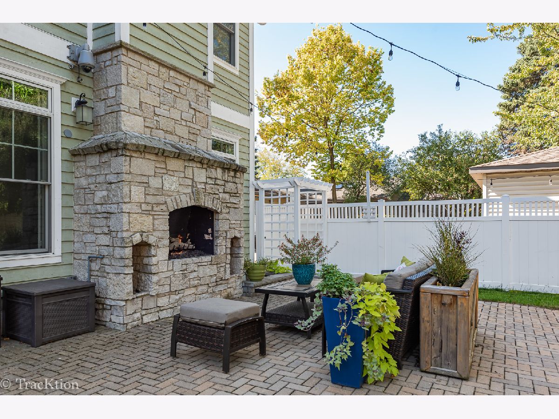
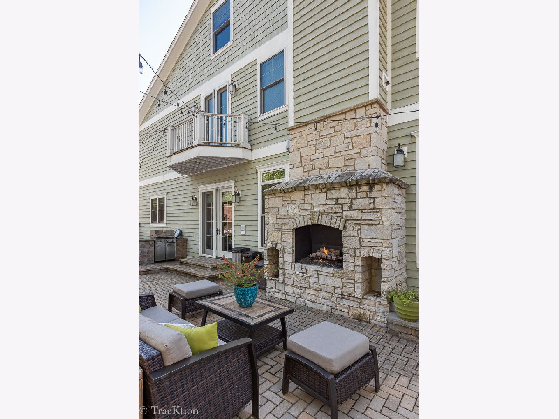
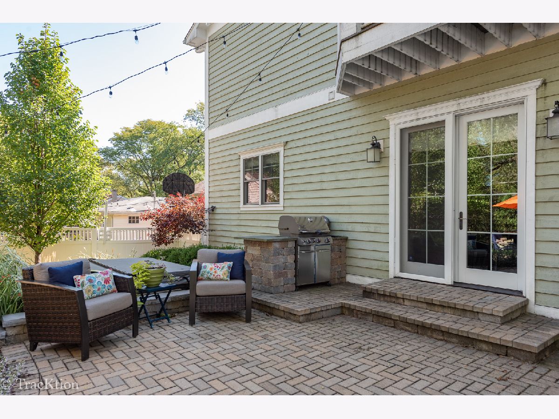
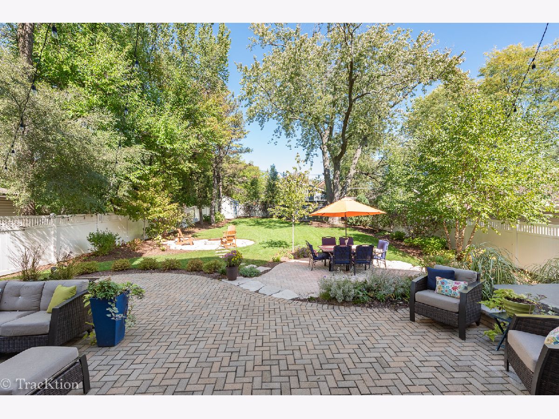
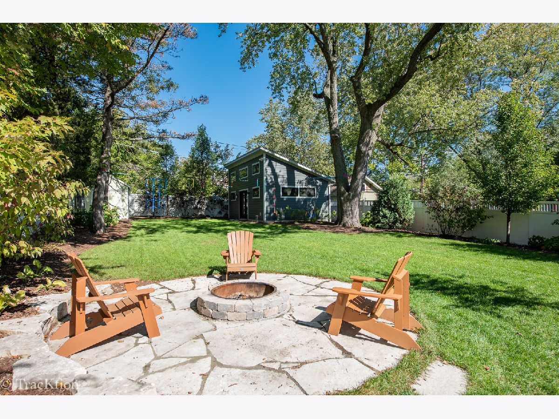
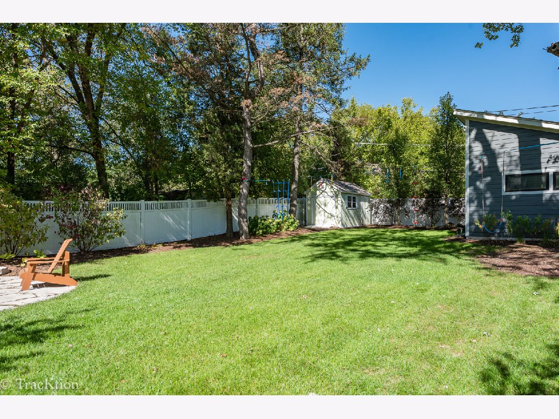
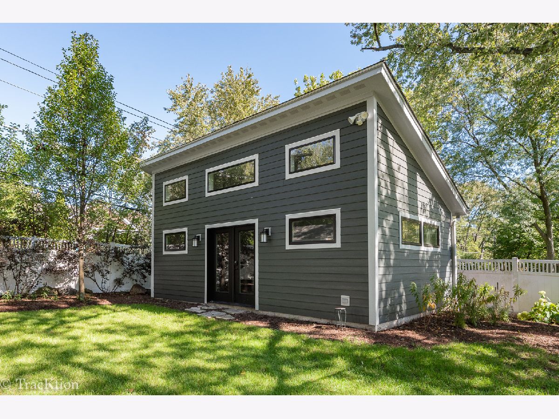
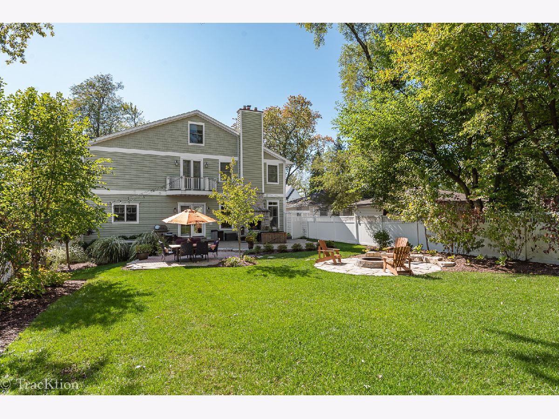
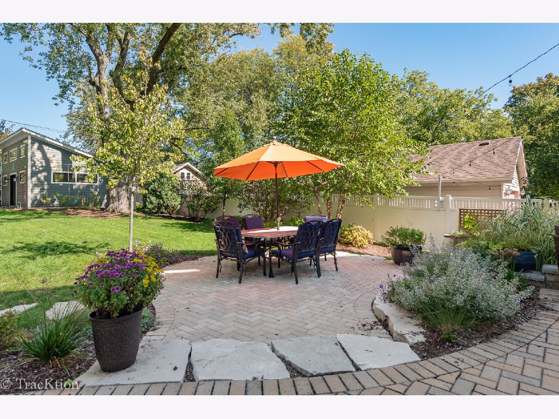
Room Specifics
Total Bedrooms: 5
Bedrooms Above Ground: 5
Bedrooms Below Ground: 0
Dimensions: —
Floor Type: Carpet
Dimensions: —
Floor Type: Carpet
Dimensions: —
Floor Type: Carpet
Dimensions: —
Floor Type: —
Full Bathrooms: 6
Bathroom Amenities: —
Bathroom in Basement: 0
Rooms: Bedroom 5,Office,Recreation Room,Exercise Room,Theatre Room,Foyer,Mud Room,Eating Area
Basement Description: Finished
Other Specifics
| 2.5 | |
| Concrete Perimeter | |
| Concrete | |
| Balcony, Patio, Hot Tub, Brick Paver Patio, Fire Pit | |
| — | |
| 60X217 | |
| — | |
| Full | |
| — | |
| — | |
| Not in DB | |
| — | |
| — | |
| — | |
| — |
Tax History
| Year | Property Taxes |
|---|---|
| 2013 | $3,698 |
| 2016 | $13,182 |
| 2021 | $14,725 |
Contact Agent
Nearby Similar Homes
Nearby Sold Comparables
Contact Agent
Listing Provided By
Berkshire Hathaway HomeServices Chicago


