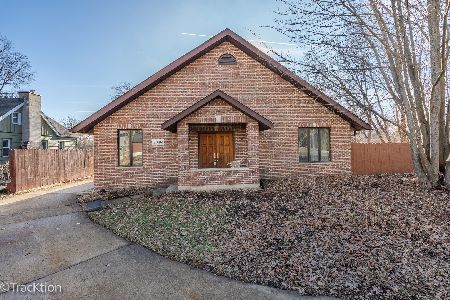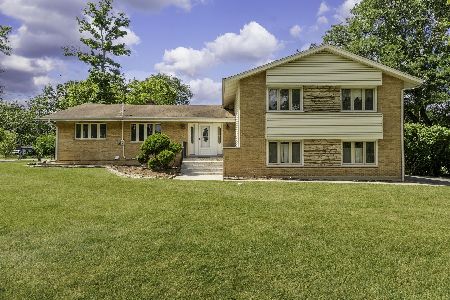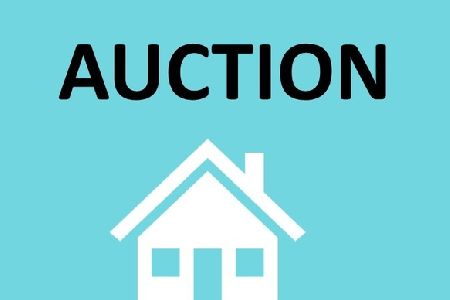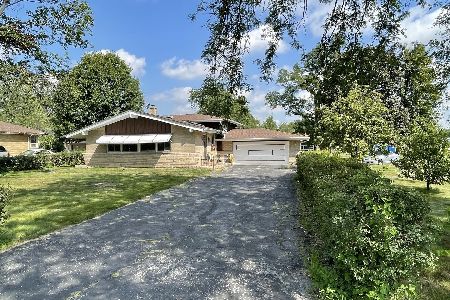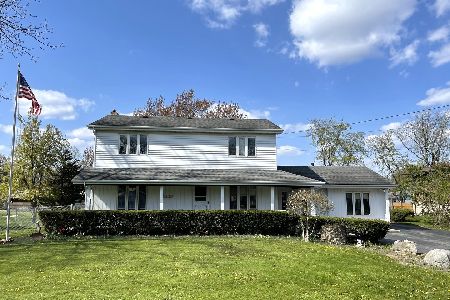18 Belmont Avenue, Bensenville, Illinois 60106
$260,000
|
Sold
|
|
| Status: | Closed |
| Sqft: | 1,399 |
| Cost/Sqft: | $199 |
| Beds: | 3 |
| Baths: | 2 |
| Year Built: | 1978 |
| Property Taxes: | $4,509 |
| Days On Market: | 2898 |
| Lot Size: | 0,15 |
Description
Enjoy the award winning Elmhurst schools without the high taxes. Well maintained split level on a quiet dead end street. Main level features an L shaped living room dining room combination with bay windows that offer plenty of sunlight. Eat in kitchen offers wood laminate floors, solid oak cabinets and all appliances. Upper level has 3 spacious bedrooms with neutral colored carpet and ceiling fans. 2nd floor bath has oak vanity and ceramic tile tub surround. The lower level boasts a large family room with wood laminate floors and a spacious laundry room with a walkout to back yard. The cement crawl offers tons of storage. Attached 2.5 car garage. Area amenities include Bensenville Park District, Redmond Park, Edge Ice Arena and Elmhurst College. Easy access to O'Hare, train, interstate, shopping and restaurants. A fantastic buy!!
Property Specifics
| Single Family | |
| — | |
| — | |
| 1978 | |
| English | |
| — | |
| No | |
| 0.15 |
| Du Page | |
| — | |
| 0 / Not Applicable | |
| None | |
| Public | |
| Public Sewer | |
| 09867395 | |
| 0326203044 |
Nearby Schools
| NAME: | DISTRICT: | DISTANCE: | |
|---|---|---|---|
|
Grade School
Fischer Elementary School |
205 | — | |
|
Middle School
Churchville Middle School |
205 | Not in DB | |
|
High School
York Community High School |
205 | Not in DB | |
Property History
| DATE: | EVENT: | PRICE: | SOURCE: |
|---|---|---|---|
| 21 Jul, 2011 | Sold | $215,000 | MRED MLS |
| 18 Apr, 2011 | Under contract | $229,896 | MRED MLS |
| 18 Apr, 2011 | Listed for sale | $229,896 | MRED MLS |
| 27 Jun, 2018 | Sold | $260,000 | MRED MLS |
| 30 Mar, 2018 | Under contract | $279,000 | MRED MLS |
| 27 Feb, 2018 | Listed for sale | $279,000 | MRED MLS |
| 11 Mar, 2022 | Sold | $585,100 | MRED MLS |
| 8 Feb, 2022 | Under contract | $549,900 | MRED MLS |
| 1 Feb, 2022 | Listed for sale | $549,900 | MRED MLS |
Room Specifics
Total Bedrooms: 3
Bedrooms Above Ground: 3
Bedrooms Below Ground: 0
Dimensions: —
Floor Type: Carpet
Dimensions: —
Floor Type: Carpet
Full Bathrooms: 2
Bathroom Amenities: —
Bathroom in Basement: 1
Rooms: No additional rooms
Basement Description: Finished
Other Specifics
| 2.5 | |
| — | |
| Asphalt | |
| Patio | |
| — | |
| 60X115 | |
| — | |
| None | |
| Wood Laminate Floors | |
| Range, Microwave, Dishwasher, Refrigerator, Washer, Dryer, Disposal | |
| Not in DB | |
| — | |
| — | |
| — | |
| — |
Tax History
| Year | Property Taxes |
|---|---|
| 2011 | $9,991 |
| 2018 | $4,509 |
| 2022 | $10,806 |
Contact Agent
Nearby Similar Homes
Nearby Sold Comparables
Contact Agent
Listing Provided By
Century 21 Lullo

