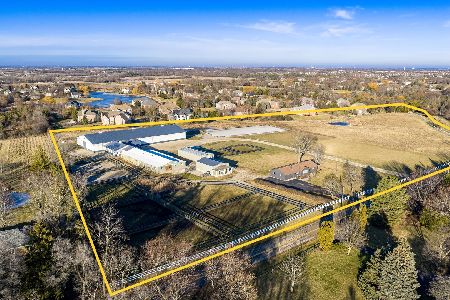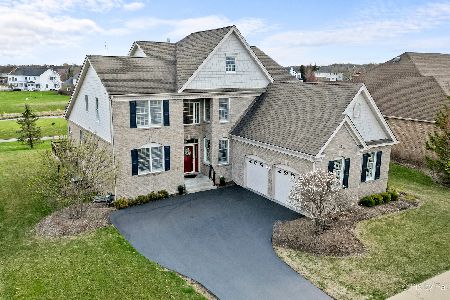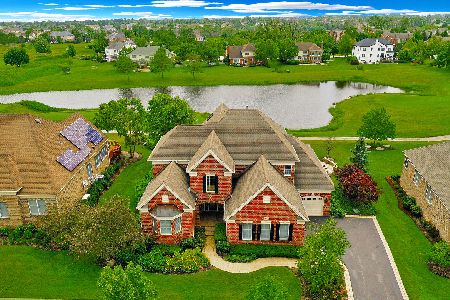18 Championship Parkway, Hawthorn Woods, Illinois 60047
$499,000
|
Sold
|
|
| Status: | Closed |
| Sqft: | 5,270 |
| Cost/Sqft: | $95 |
| Beds: | 3 |
| Baths: | 4 |
| Year Built: | 2006 |
| Property Taxes: | $13,313 |
| Days On Market: | 2402 |
| Lot Size: | 0,30 |
Description
Welcome to this one of a kind home w/open floor plan. Not a detail has been overlooked. Gourmet kitchen has custom cabinets w/ granite counters & high-end professional SS appliances. Cherry hardwood floors, volume ceilings, recessed lighting, sound system, security system, gas fireplace, custom built-ins & electronic controlled window treatments are just some of the highlights of this magnificent home. Enjoy the view of golf course from great room & kitchen. Relax & enjoy the sunroom w/built-in bar area. Private luxurious master suite w/ jetted tub, rain shower, body sprays & Grohe fixtures. Custom walk-in closet w/dressing room. Main level has 2 additional bedrooms & office/living room. Sun filled English level basement boasts another bedroom w/full bathroom, large family entertainment area w/bar, exercise room & media center. Don't miss the craft/work area, large cedar closet, and storage in basement. Exterior highlights sprinkler system, paver walkway & screened in gazebo.
Property Specifics
| Single Family | |
| — | |
| Ranch | |
| 2006 | |
| Full,English | |
| — | |
| No | |
| 0.3 |
| Lake | |
| Hawthorn Woods Country Club | |
| 531 / Monthly | |
| Lawn Care,Snow Removal,Other | |
| Community Well | |
| Public Sewer | |
| 10431665 | |
| 10284050240000 |
Nearby Schools
| NAME: | DISTRICT: | DISTANCE: | |
|---|---|---|---|
|
Grade School
Fremont Elementary School |
79 | — | |
|
Middle School
Fremont Middle School |
79 | Not in DB | |
|
High School
Mundelein Cons High School |
120 | Not in DB | |
Property History
| DATE: | EVENT: | PRICE: | SOURCE: |
|---|---|---|---|
| 30 Aug, 2019 | Sold | $499,000 | MRED MLS |
| 3 Jul, 2019 | Under contract | $499,000 | MRED MLS |
| 27 Jun, 2019 | Listed for sale | $499,000 | MRED MLS |
Room Specifics
Total Bedrooms: 4
Bedrooms Above Ground: 3
Bedrooms Below Ground: 1
Dimensions: —
Floor Type: Carpet
Dimensions: —
Floor Type: Carpet
Dimensions: —
Floor Type: Carpet
Full Bathrooms: 4
Bathroom Amenities: Whirlpool,Separate Shower,Double Sink,Double Shower
Bathroom in Basement: 1
Rooms: Eating Area,Bonus Room,Recreation Room,Exercise Room,Heated Sun Room,Foyer,Storage,Walk In Closet,Great Room,Office
Basement Description: Finished
Other Specifics
| 2 | |
| Concrete Perimeter | |
| Asphalt | |
| Deck, Screened Deck | |
| Golf Course Lot,Landscaped | |
| 99 X 140 X 87 X141 | |
| Unfinished | |
| Full | |
| Vaulted/Cathedral Ceilings, Hardwood Floors, First Floor Bedroom, First Floor Laundry, First Floor Full Bath, Walk-In Closet(s) | |
| Range, Microwave, Dishwasher, Refrigerator, Washer, Dryer, Disposal, Stainless Steel Appliance(s) | |
| Not in DB | |
| Clubhouse, Pool, Tennis Courts, Sidewalks, Street Lights | |
| — | |
| — | |
| Attached Fireplace Doors/Screen, Gas Log, Gas Starter |
Tax History
| Year | Property Taxes |
|---|---|
| 2019 | $13,313 |
Contact Agent
Nearby Similar Homes
Nearby Sold Comparables
Contact Agent
Listing Provided By
Results Realty USA







