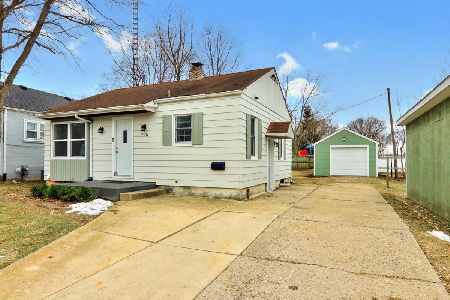18 Delaine Drive, Normal, Illinois 61761
$127,000
|
Sold
|
|
| Status: | Closed |
| Sqft: | 1,382 |
| Cost/Sqft: | $94 |
| Beds: | 3 |
| Baths: | 2 |
| Year Built: | 1955 |
| Property Taxes: | $3,001 |
| Days On Market: | 4327 |
| Lot Size: | 0,00 |
Description
Amazing re-do of this ranch with full finished basement. This 1 is less than a block from Redbird Arena right in the heart of ISU Campus. 2200 square feet of finished space. Remodeled Kitchen and 2 remodeled full Bathrooms. Beautiful hardwood floors. All new carpet. Brand new roof. Large SUN ROOM. All new paint and light fixtures. 2 Car attached garage. Outside is being painted. Seller Concession = Closing costs and prepaids
Property Specifics
| Single Family | |
| — | |
| Ranch | |
| 1955 | |
| Full | |
| — | |
| No | |
| — |
| Mc Lean | |
| Illinois State U | |
| — / Not Applicable | |
| — | |
| Public | |
| Public Sewer | |
| 10205441 | |
| 321428304007 |
Nearby Schools
| NAME: | DISTRICT: | DISTANCE: | |
|---|---|---|---|
|
Grade School
Oakdale Elementary |
5 | — | |
|
Middle School
Kingsley Jr High |
5 | Not in DB | |
|
High School
Normal Community West High Schoo |
5 | Not in DB | |
Property History
| DATE: | EVENT: | PRICE: | SOURCE: |
|---|---|---|---|
| 21 Apr, 2014 | Sold | $127,000 | MRED MLS |
| 20 Mar, 2014 | Under contract | $129,900 | MRED MLS |
| 17 Mar, 2014 | Listed for sale | $105,000 | MRED MLS |
Room Specifics
Total Bedrooms: 3
Bedrooms Above Ground: 3
Bedrooms Below Ground: 0
Dimensions: —
Floor Type: Hardwood
Dimensions: —
Floor Type: Hardwood
Full Bathrooms: 2
Bathroom Amenities: —
Bathroom in Basement: —
Rooms: Other Room,Family Room
Basement Description: Partially Finished
Other Specifics
| 2 | |
| — | |
| — | |
| Patio | |
| Mature Trees,Landscaped | |
| 74X137 | |
| — | |
| — | |
| First Floor Full Bath, Built-in Features | |
| Dishwasher, Refrigerator, Range, Washer, Dryer, Microwave | |
| Not in DB | |
| — | |
| — | |
| — | |
| — |
Tax History
| Year | Property Taxes |
|---|---|
| 2014 | $3,001 |
Contact Agent
Nearby Similar Homes
Nearby Sold Comparables
Contact Agent
Listing Provided By
Shane Gilbert Appraisals





