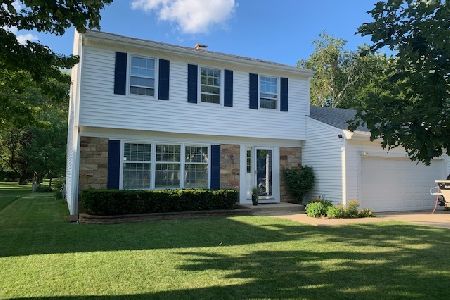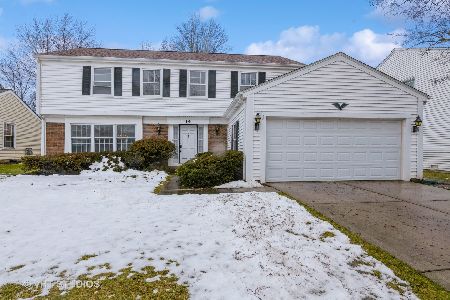18 Edgewood Road, Vernon Hills, Illinois 60061
$470,000
|
Sold
|
|
| Status: | Closed |
| Sqft: | 2,136 |
| Cost/Sqft: | $196 |
| Beds: | 4 |
| Baths: | 3 |
| Year Built: | 1975 |
| Property Taxes: | $10,410 |
| Days On Market: | 1374 |
| Lot Size: | 0,15 |
Description
Premium location with pond views in Deerpath! Start your day out by the pond as you let life's worries slip away all while appreciating the tranquil atmosphere offered here. Sip on your favorite drink as you bask in the sweeping nature views and fresh air. Head inside where you are sure to be impressed. As you enter you are greeted by remarkable hardwood flooring (new 2018) that extends throughout the main level, crown molding (new 2018), an interior that was freshly painted in a sought-after color palette (2018), and a layout that is sure to please the entertainer in your life; with a sun-drenched living room and adjoining dining room - what else can you ask for. Next, stop and check out the impressive, updated kitchen (all new in 2018) - showcasing stunning leathered granite counters, a plethora of custom white cabinets, subway tile backsplash, and quality stainless steel appliances . The large peninsula and breakfast area present a space to gather for a casual bite to eat. Envision hosting that next holiday dinner here; with all this counter space you are sure to have the perfect place to spread out the main meal and all the sides! Head outside to your patio and backyard, here is where you and the family will create memories while enjoying so many outdoor activities. Retreat inside where a half bath completes the main level. Once you are ready to call it a night head upstairs to the main bedroom offering a walk-in closet and private bath. Three additional bedrooms all with plentiful closet space and a conveniently located full bath complete the second level. Next, the lower level offers a laundry room and a large family room; a great place to cozy up and catch up on your favorite shows or sprawl out for a family game night. Don't stop there! The basement adds even more living space with a large rec room and a bonus room that is versatile and can be set up to fit your needs (currently a music room). 2 car attached garage. Conveniently located near parks, bike trails, the Metra, shopping, and restaurants. This is a must-see!
Property Specifics
| Single Family | |
| — | |
| — | |
| 1975 | |
| — | |
| ETON | |
| Yes | |
| 0.15 |
| Lake | |
| Deerpath | |
| 0 / Not Applicable | |
| — | |
| — | |
| — | |
| 11383204 | |
| 15043030120000 |
Nearby Schools
| NAME: | DISTRICT: | DISTANCE: | |
|---|---|---|---|
|
Grade School
Aspen Elementary School |
73 | — | |
|
Middle School
Hawthorn Middle School South |
73 | Not in DB | |
|
High School
Vernon Hills High School |
128 | Not in DB | |
Property History
| DATE: | EVENT: | PRICE: | SOURCE: |
|---|---|---|---|
| 29 Jul, 2022 | Sold | $470,000 | MRED MLS |
| 26 Apr, 2022 | Under contract | $419,500 | MRED MLS |
| 22 Apr, 2022 | Listed for sale | $419,500 | MRED MLS |

Room Specifics
Total Bedrooms: 4
Bedrooms Above Ground: 4
Bedrooms Below Ground: 0
Dimensions: —
Floor Type: —
Dimensions: —
Floor Type: —
Dimensions: —
Floor Type: —
Full Bathrooms: 3
Bathroom Amenities: —
Bathroom in Basement: 0
Rooms: —
Basement Description: Partially Finished,Sub-Basement
Other Specifics
| 2 | |
| — | |
| Concrete | |
| — | |
| — | |
| 64X99X64X99 | |
| — | |
| — | |
| — | |
| — | |
| Not in DB | |
| — | |
| — | |
| — | |
| — |
Tax History
| Year | Property Taxes |
|---|---|
| 2022 | $10,410 |
Contact Agent
Nearby Similar Homes
Nearby Sold Comparables
Contact Agent
Listing Provided By
RE/MAX Suburban







