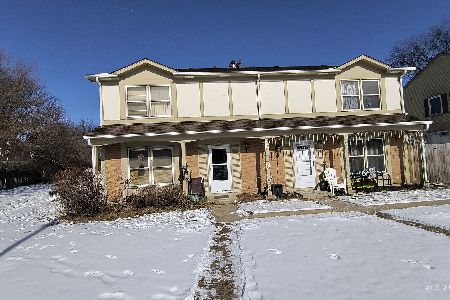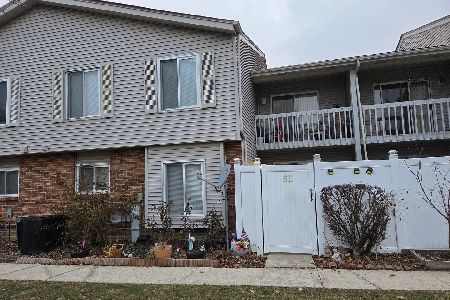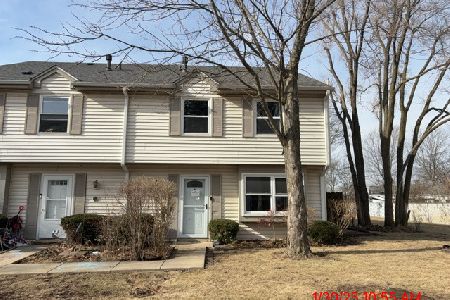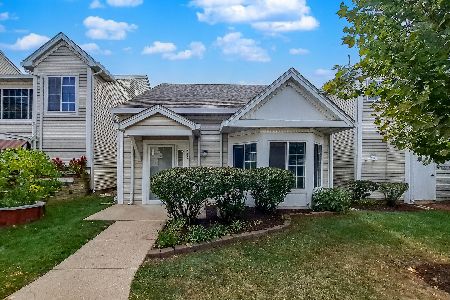18 Fernwood Drive, Bolingbrook, Illinois 60440
$45,000
|
Sold
|
|
| Status: | Closed |
| Sqft: | 1,296 |
| Cost/Sqft: | $35 |
| Beds: | 3 |
| Baths: | 2 |
| Year Built: | 1976 |
| Property Taxes: | $2,984 |
| Days On Market: | 4698 |
| Lot Size: | 0,00 |
Description
Spacious two story, three bedroom townhome. End unit. Living rm, dining rm and a bath and a half. Walk to shopping. SOLD AS IS. 100% tax proration. PURCHASER responsible for any inspections, escrows & repairs. NOTE: prequal or proof of funds MUST accompany offer. Deed restriction: purchasers may not resell or record additional conveyance docs or otherwise transfer title within 60 days following grantors execution of
Property Specifics
| Condos/Townhomes | |
| 2 | |
| — | |
| 1976 | |
| None | |
| — | |
| No | |
| — |
| Will | |
| Pine Meadow | |
| 175 / Monthly | |
| Insurance,Exterior Maintenance,Lawn Care,Scavenger,Snow Removal | |
| Lake Michigan | |
| Public Sewer | |
| 08321937 | |
| 1202152230170000 |
Nearby Schools
| NAME: | DISTRICT: | DISTANCE: | |
|---|---|---|---|
|
Grade School
Oak View Elementary School |
365U | — | |
|
Middle School
Brooks Middle School |
365U | Not in DB | |
|
High School
Bolingbrook High School |
365U | Not in DB | |
Property History
| DATE: | EVENT: | PRICE: | SOURCE: |
|---|---|---|---|
| 9 Sep, 2013 | Sold | $45,000 | MRED MLS |
| 3 May, 2013 | Under contract | $45,000 | MRED MLS |
| 19 Apr, 2013 | Listed for sale | $45,000 | MRED MLS |
Room Specifics
Total Bedrooms: 3
Bedrooms Above Ground: 3
Bedrooms Below Ground: 0
Dimensions: —
Floor Type: —
Dimensions: —
Floor Type: —
Full Bathrooms: 2
Bathroom Amenities: —
Bathroom in Basement: 0
Rooms: No additional rooms
Basement Description: None
Other Specifics
| — | |
| — | |
| Asphalt | |
| Balcony, Patio | |
| Fenced Yard | |
| COMMON | |
| — | |
| None | |
| — | |
| — | |
| Not in DB | |
| — | |
| — | |
| — | |
| — |
Tax History
| Year | Property Taxes |
|---|---|
| 2013 | $2,984 |
Contact Agent
Nearby Similar Homes
Nearby Sold Comparables
Contact Agent
Listing Provided By
Jack Pragit Realtor LLC








