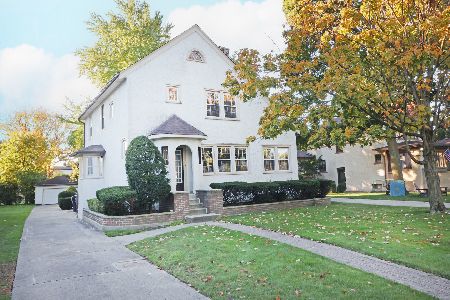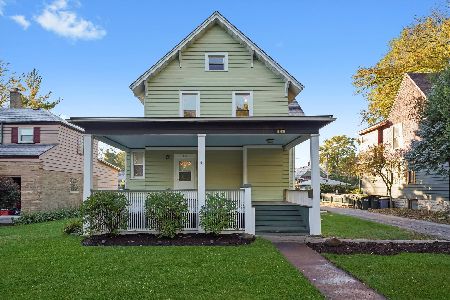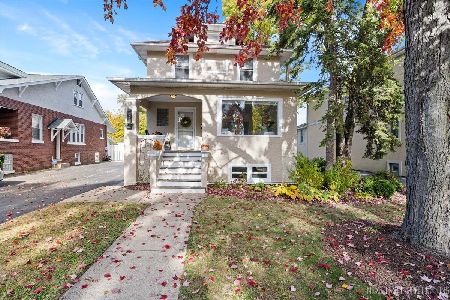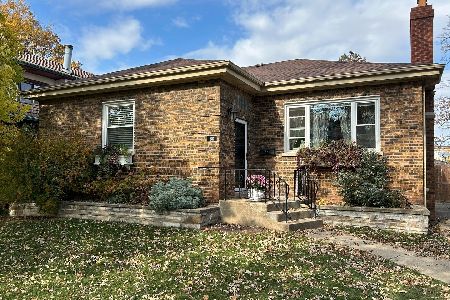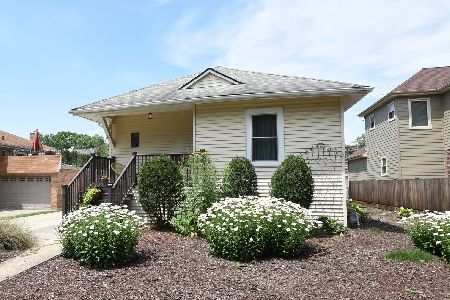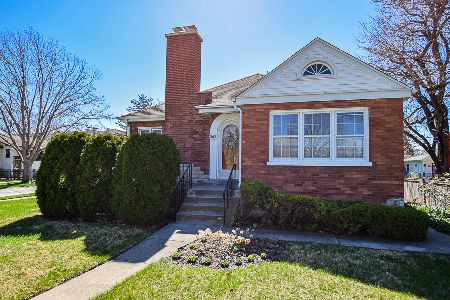18 Herbert Road, Riverside, Illinois 60546
$515,000
|
Sold
|
|
| Status: | Closed |
| Sqft: | 0 |
| Cost/Sqft: | — |
| Beds: | 3 |
| Baths: | 3 |
| Year Built: | 1949 |
| Property Taxes: | $4,967 |
| Days On Market: | 3602 |
| Lot Size: | 0,00 |
Description
WOW! Interior, exterior, & below grade renovation (new cast iron below the slab w/ejector pit & sump pump) + new 2nd story & main level addition. Professional renovation & expansion project with superior materials and custom design finishes. New brick/masonry exterior with Hardie board (no vinyl) on 2nd level addition. Hardwoods & crown molding throughout the entire home (carpet in finished basement). Upgraded/Imported natural stone counters & tiles. Real Birchwood cabinets, Italian Carrera marble bath w/steam shower & radiant heat floors & modern tub, "Brushed" granite & slate bath, Fireplace w/custom mantel and Carrera marble accent. Restoration Hardware vanities, Delta fixtures, finished basement w/wet bar. Brick paver patio, front stairs/walkway, upgraded lighting package (canned/undermount LED) ceiling fans, Wired 4 sound, solid core doors. Walk to Metra (Harlem or Riverside station). Too many upgrades. Ask for the spec sheet. Fence to be added to patio. Like new without new taxes
Property Specifics
| Single Family | |
| — | |
| Traditional | |
| 1949 | |
| Full | |
| 100% REDESIGN + EXPANSION | |
| No | |
| — |
| Cook | |
| — | |
| 0 / Not Applicable | |
| None | |
| Lake Michigan,Public | |
| Public Sewer, Overhead Sewers | |
| 09118290 | |
| 15362070490000 |
Property History
| DATE: | EVENT: | PRICE: | SOURCE: |
|---|---|---|---|
| 28 Mar, 2014 | Sold | $145,000 | MRED MLS |
| 5 Feb, 2014 | Under contract | $139,000 | MRED MLS |
| 12 Nov, 2013 | Listed for sale | $135,000 | MRED MLS |
| 19 Feb, 2016 | Sold | $515,000 | MRED MLS |
| 17 Jan, 2016 | Under contract | $549,900 | MRED MLS |
| 14 Jan, 2016 | Listed for sale | $549,900 | MRED MLS |
Room Specifics
Total Bedrooms: 3
Bedrooms Above Ground: 3
Bedrooms Below Ground: 0
Dimensions: —
Floor Type: Hardwood
Dimensions: —
Floor Type: Hardwood
Full Bathrooms: 3
Bathroom Amenities: Separate Shower,Steam Shower,Double Sink,Soaking Tub
Bathroom in Basement: 0
Rooms: Eating Area,Foyer,Mud Room,Walk In Closet
Basement Description: Finished
Other Specifics
| 1 | |
| Concrete Perimeter | |
| Concrete | |
| Porch, Brick Paver Patio | |
| Corner Lot,Landscaped | |
| 5000 SQ FT | |
| — | |
| Full | |
| Bar-Wet, Hardwood Floors | |
| Double Oven, Microwave, Dishwasher, High End Refrigerator, Disposal, Stainless Steel Appliance(s) | |
| Not in DB | |
| Sidewalks, Street Paved | |
| — | |
| — | |
| Gas Log, Gas Starter |
Tax History
| Year | Property Taxes |
|---|---|
| 2014 | $1,418 |
| 2016 | $4,967 |
Contact Agent
Nearby Similar Homes
Nearby Sold Comparables
Contact Agent
Listing Provided By
Standard Properties Group LLC

