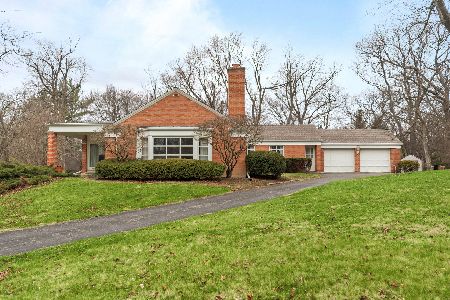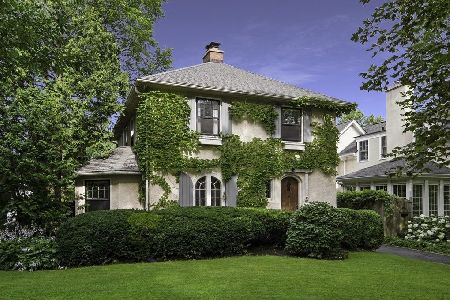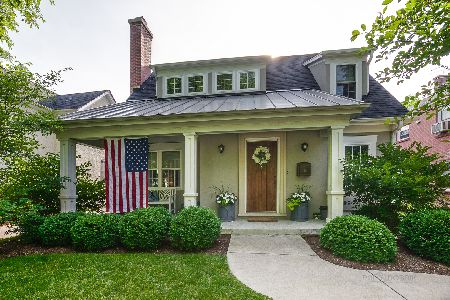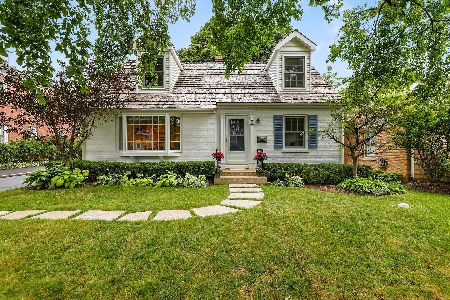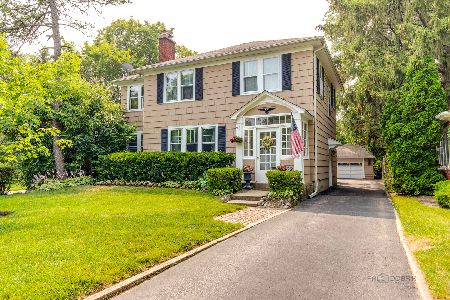18 June Terrace, Lake Forest, Illinois 60045
$849,000
|
Sold
|
|
| Status: | Closed |
| Sqft: | 3,200 |
| Cost/Sqft: | $281 |
| Beds: | 4 |
| Baths: | 5 |
| Year Built: | 1927 |
| Property Taxes: | $12,200 |
| Days On Market: | 3462 |
| Lot Size: | 0,25 |
Description
Charming Vintage E LF Home retaining most of the vintage characteristics while the updating creates practical space with today's family in mind. Not on market since 2002. Minutes to town and train, restaurants and shops, parks, schools and Lake Michigan. Fenced yard. Features include natural light throughout, hardwood floors, Surround Sound Bose System on First and Lower levels, Master Suite with walk-in closet, Master Bath with soaking tub, marble surround incl floor, separate walk-in shower, double sink vanity and radient heated floor by NuHeat. Renovated eat-in cream kitchen, all stainless appliances, and granite island with breakfast bar. Updated baths, 2 fireplaces, fine millwork, French doors, and built in bookcases. Partially finished lower level with deep pour 10 foot ceiling, updated full bath, tons of storage, craft room and entertainment area. Private fenced backyard with large deck across the back of home. Sun shaded by large new awning. A must see!
Property Specifics
| Single Family | |
| — | |
| Traditional | |
| 1927 | |
| Partial | |
| — | |
| No | |
| 0.25 |
| Lake | |
| Northmoor | |
| 0 / Not Applicable | |
| None | |
| Lake Michigan | |
| Public Sewer | |
| 09307640 | |
| 16042010030000 |
Nearby Schools
| NAME: | DISTRICT: | DISTANCE: | |
|---|---|---|---|
|
Grade School
Sheridan Elementary School |
67 | — | |
|
Middle School
Deer Path Middle School |
67 | Not in DB | |
|
High School
Lake Forest High School |
115 | Not in DB | |
Property History
| DATE: | EVENT: | PRICE: | SOURCE: |
|---|---|---|---|
| 7 Feb, 2017 | Sold | $849,000 | MRED MLS |
| 18 Oct, 2016 | Under contract | $899,000 | MRED MLS |
| — | Last price change | $929,000 | MRED MLS |
| 5 Aug, 2016 | Listed for sale | $929,000 | MRED MLS |
Room Specifics
Total Bedrooms: 4
Bedrooms Above Ground: 4
Bedrooms Below Ground: 0
Dimensions: —
Floor Type: Hardwood
Dimensions: —
Floor Type: Hardwood
Dimensions: —
Floor Type: Hardwood
Full Bathrooms: 5
Bathroom Amenities: Separate Shower,European Shower,Soaking Tub
Bathroom in Basement: 1
Rooms: Office,Sun Room
Basement Description: Finished
Other Specifics
| 2 | |
| Concrete Perimeter | |
| Asphalt | |
| — | |
| Fenced Yard,Landscaped,Park Adjacent | |
| 188X50X51X200 | |
| Unfinished | |
| Full | |
| Hardwood Floors, Heated Floors, First Floor Laundry | |
| Double Oven, Microwave, Dishwasher, High End Refrigerator, Disposal, Stainless Steel Appliance(s) | |
| Not in DB | |
| Tennis Courts, Sidewalks, Street Lights, Street Paved | |
| — | |
| — | |
| Wood Burning, Gas Log |
Tax History
| Year | Property Taxes |
|---|---|
| 2017 | $12,200 |
Contact Agent
Nearby Similar Homes
Nearby Sold Comparables
Contact Agent
Listing Provided By
Berkshire Hathaway HomeServices KoenigRubloff




