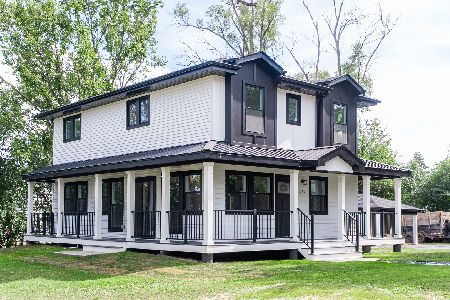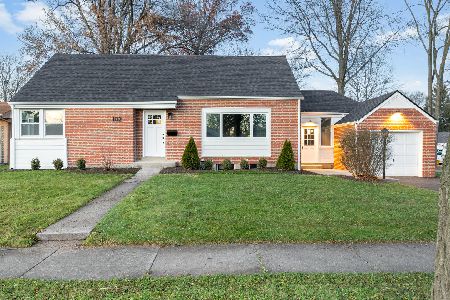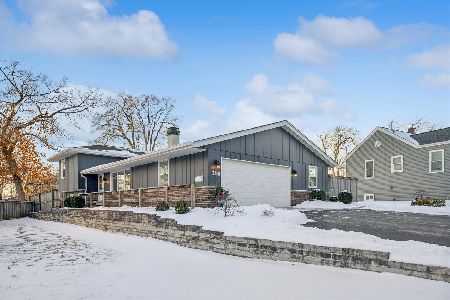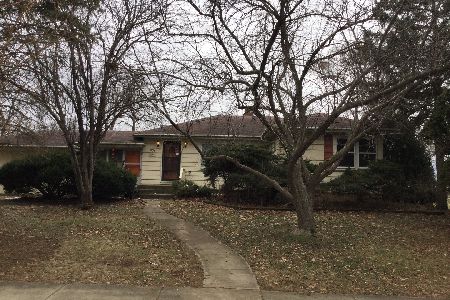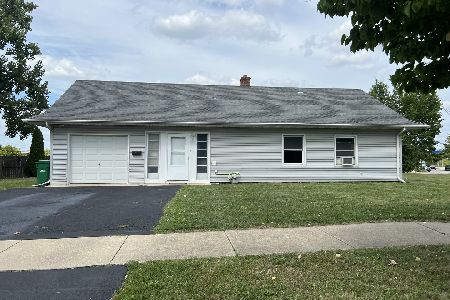18 Le Moyne Avenue, Lombard, Illinois 60148
$475,000
|
Sold
|
|
| Status: | Closed |
| Sqft: | 3,018 |
| Cost/Sqft: | $166 |
| Beds: | 4 |
| Baths: | 3 |
| Year Built: | 2000 |
| Property Taxes: | $13,431 |
| Days On Market: | 3771 |
| Lot Size: | 0,16 |
Description
Impressive Open Concept Home With New High End Finishes And Beautifully Updated. This Home Features Over 3000 Sq Ft Of Amazing Living Space! Striking 2-Story Foyer Opens To A Very Spacious Living Room And Formal Dining Room. An Abundance Of Beautiful Windows Provide Unlimited Natural Sunlight. Bright Kitchen With 42in Cabinets, SS Electrolux Appls, AKDY Range Hood , Quartz Counters, Granite Island And Plenty Of Storage. Kitchen is Open To Family Room With A Gas Fireplace. French Doors Provide Access To A Beautifully Landscaped Private Fenced Back Yard, Patio And Pond. Hardwood Floors Throughout. Den/5th Bedroom, Laundry Room And Elegant Guest Bath Complete The Main Level. 2nd Level Provides Master Suite With His/Hers Walk In Closets, His/Hers Vanities, Custom Design Bath Including Walk IN Shower And Free Standing Tub! Three More Very Spacious Bedrooms With New Carpeting And Full Bath. Huge Basement With High Ceilings Waiting To Be Finished. Truly Outstanding Craftsmanship Throughout.
Property Specifics
| Single Family | |
| — | |
| — | |
| 2000 | |
| Full | |
| — | |
| Yes | |
| 0.16 |
| Du Page | |
| — | |
| 500 / Annual | |
| Other | |
| Public | |
| Public Sewer | |
| 09065562 | |
| 0605100046 |
Nearby Schools
| NAME: | DISTRICT: | DISTANCE: | |
|---|---|---|---|
|
Grade School
Pleasant Lane Elementary School |
44 | — | |
|
Middle School
Glenn Westlake Middle School |
44 | Not in DB | |
|
High School
Glenbard East High School |
87 | Not in DB | |
Property History
| DATE: | EVENT: | PRICE: | SOURCE: |
|---|---|---|---|
| 31 Dec, 2015 | Sold | $475,000 | MRED MLS |
| 23 Nov, 2015 | Under contract | $499,900 | MRED MLS |
| — | Last price change | $519,000 | MRED MLS |
| 16 Oct, 2015 | Listed for sale | $535,000 | MRED MLS |
Room Specifics
Total Bedrooms: 4
Bedrooms Above Ground: 4
Bedrooms Below Ground: 0
Dimensions: —
Floor Type: Carpet
Dimensions: —
Floor Type: Carpet
Dimensions: —
Floor Type: Carpet
Full Bathrooms: 3
Bathroom Amenities: Separate Shower,Double Sink,Soaking Tub
Bathroom in Basement: 0
Rooms: Office
Basement Description: Unfinished
Other Specifics
| 3 | |
| — | |
| — | |
| — | |
| — | |
| 124 X 72 X 110 X 19 X 48 | |
| — | |
| Full | |
| Hardwood Floors, First Floor Laundry, First Floor Full Bath | |
| Range, Microwave, Dishwasher, Refrigerator, Disposal, Stainless Steel Appliance(s) | |
| Not in DB | |
| — | |
| — | |
| — | |
| — |
Tax History
| Year | Property Taxes |
|---|---|
| 2015 | $13,431 |
Contact Agent
Nearby Similar Homes
Nearby Sold Comparables
Contact Agent
Listing Provided By
Redfin Corporation

