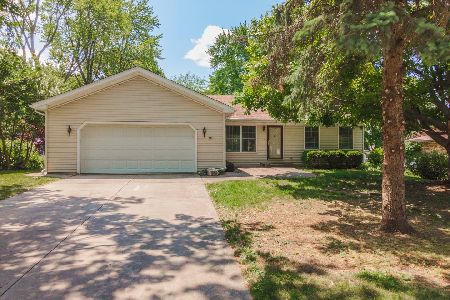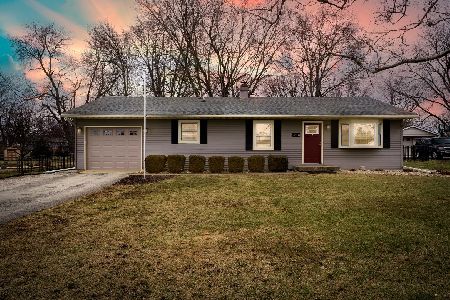18 Linda Lane, Normal, Illinois 61761
$142,900
|
Sold
|
|
| Status: | Closed |
| Sqft: | 1,807 |
| Cost/Sqft: | $79 |
| Beds: | 4 |
| Baths: | 2 |
| Year Built: | 1963 |
| Property Taxes: | $2,951 |
| Days On Market: | 4651 |
| Lot Size: | 0,00 |
Description
Well manicured yard! Tons of landscaping! Deep lot on .5 acre. New windows and siding 2007! Hot water heater 2012. New gutters and guards 2010. Roof was replaced in 2002. The family room is L shaped 22 x 7 and 17 x 10. Kitchen peninsula with bar stools. All kitchen appliances stay! Large bedrooms. 2nd bedroom with attached full bath. Large Workshop off garage with workbench! Storage Shed & Patio area!
Property Specifics
| Single Family | |
| — | |
| Ranch | |
| 1963 | |
| — | |
| — | |
| No | |
| — |
| Mc Lean | |
| West Normal | |
| — / Not Applicable | |
| — | |
| Public | |
| Public Sewer | |
| 10241482 | |
| 1429177005 |
Nearby Schools
| NAME: | DISTRICT: | DISTANCE: | |
|---|---|---|---|
|
Grade School
Parkside Elementary |
5 | — | |
|
Middle School
Parkside Jr High |
5 | Not in DB | |
|
High School
Normal Community West High Schoo |
5 | Not in DB | |
Property History
| DATE: | EVENT: | PRICE: | SOURCE: |
|---|---|---|---|
| 20 Sep, 2013 | Sold | $142,900 | MRED MLS |
| 9 Sep, 2013 | Under contract | $142,900 | MRED MLS |
| 28 Apr, 2013 | Listed for sale | $189,900 | MRED MLS |
Room Specifics
Total Bedrooms: 4
Bedrooms Above Ground: 4
Bedrooms Below Ground: 0
Dimensions: —
Floor Type: Carpet
Dimensions: —
Floor Type: Carpet
Dimensions: —
Floor Type: Carpet
Full Bathrooms: 2
Bathroom Amenities: —
Bathroom in Basement: —
Rooms: —
Basement Description: Crawl,None
Other Specifics
| 1 | |
| — | |
| — | |
| Patio | |
| Mature Trees,Landscaped | |
| 100 X 218 | |
| — | |
| Full | |
| First Floor Full Bath | |
| Dishwasher, Refrigerator, Range, Washer, Dryer | |
| Not in DB | |
| — | |
| — | |
| — | |
| Gas Log, Attached Fireplace Doors/Screen |
Tax History
| Year | Property Taxes |
|---|---|
| 2013 | $2,951 |
Contact Agent
Nearby Similar Homes
Nearby Sold Comparables
Contact Agent
Listing Provided By
Coldwell Banker The Real Estate Group





