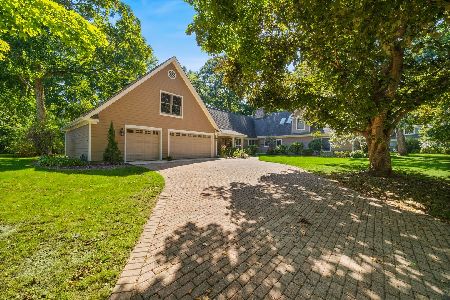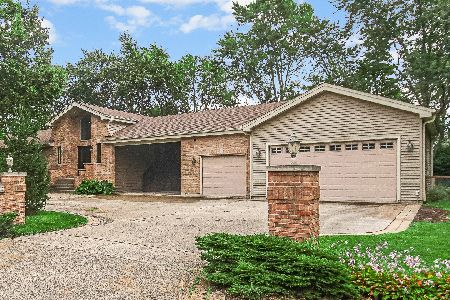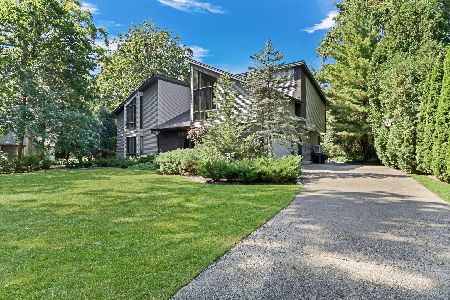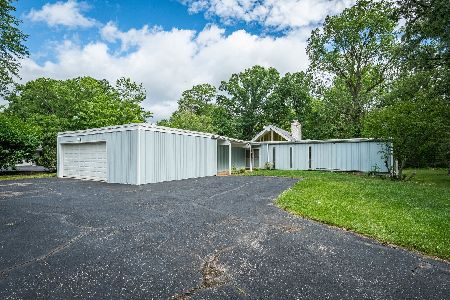18 Londonderry Lane, Lincolnshire, Illinois 60069
$580,000
|
Sold
|
|
| Status: | Closed |
| Sqft: | 2,918 |
| Cost/Sqft: | $206 |
| Beds: | 5 |
| Baths: | 3 |
| Year Built: | 1966 |
| Property Taxes: | $12,407 |
| Days On Market: | 1430 |
| Lot Size: | 0,55 |
Description
Beautiful 5 bedroom family home in sought after Award Wining Stevenson School District!!!. This home has a wonderful floor plan with large rooms for your family to enjoy and spend time together. Exquisite custom mill work throughout. Welcoming foyer leads to sun filled living room with custom built- in and 3 large windows allowing for natural light to flow through the space. Separate formal dining room to enjoy the holidays featuring wainscoting and hard wood floors. Kitchen is bright and cozy. Enjoy the beautiful views this home offers while eating/sitting in the kitchen. Sliders lead from the kitchen and family room to screened in porch and large brick patio area. This homes views will allow you to enjoy all that nature has to offer. Large family room off the kitchen with fireplace and custom beams in the ceiling. French doors lead to an expansive bonus room with authentic wood burning fireplace, vaulted ceilings and natural light. Make your way upstairs enjoy the beautiful glass art window perched at top of stairs! Admire five spacious bedrooms. Master bedroom harnesses walk-in closet and private ensuite with soaking tub and shower, large vanity and ample drawer space. Make your way to home's basement, introducing sizeable recreation room with wood laminate flooring and wet-bar. Laundry room surprises buyers with additional working double-oven. Outside displays brick-paver patio and brick pathways both put together from bricks from the Chicago Stockyards. A private porch is nestled in backyard, combining indoor/outdoor living. Find beauty in the mature trees on property and enjoy peaceful strolls at Rivershire Park, located down the road. Home is situated near I-94, restaurants and various forest preserves. This charming home won't last long- come buy your dream home before it's gone!!
Property Specifics
| Single Family | |
| — | |
| — | |
| 1966 | |
| Partial | |
| — | |
| No | |
| 0.55 |
| Lake | |
| — | |
| — / Not Applicable | |
| None | |
| Public | |
| Public Sewer | |
| 11284043 | |
| 15232110380000 |
Nearby Schools
| NAME: | DISTRICT: | DISTANCE: | |
|---|---|---|---|
|
Grade School
Laura B Sprague School |
103 | — | |
|
Middle School
Daniel Wright Junior High School |
103 | Not in DB | |
|
High School
Adlai E Stevenson High School |
125 | Not in DB | |
Property History
| DATE: | EVENT: | PRICE: | SOURCE: |
|---|---|---|---|
| 25 Feb, 2022 | Sold | $580,000 | MRED MLS |
| 27 Dec, 2021 | Under contract | $599,900 | MRED MLS |
| 9 Dec, 2021 | Listed for sale | $599,900 | MRED MLS |
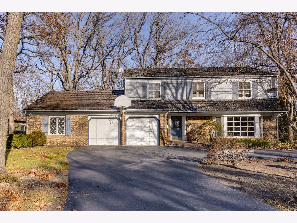
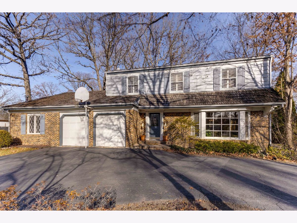
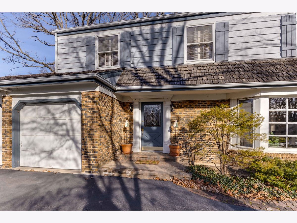
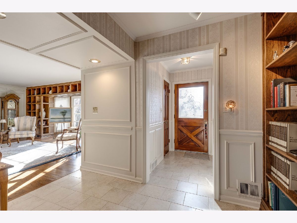
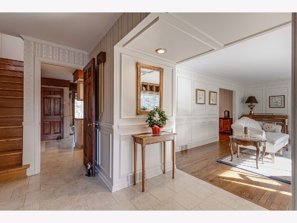
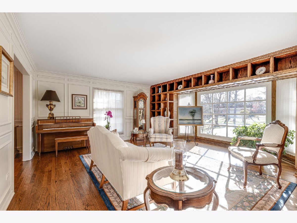
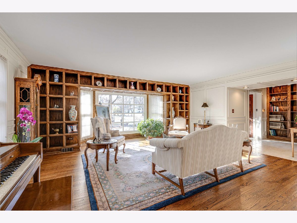
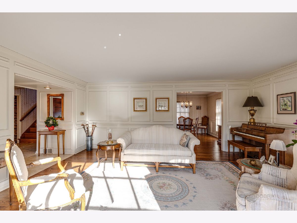
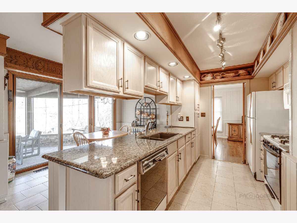
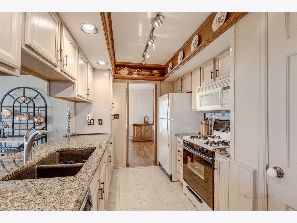
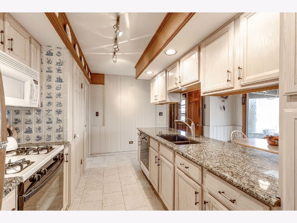
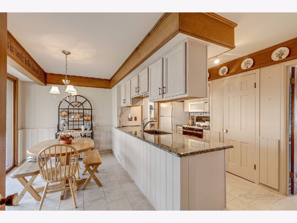
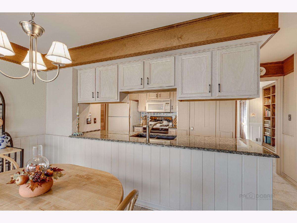
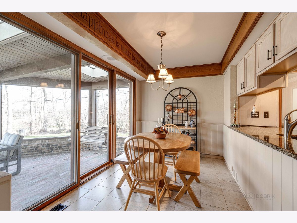
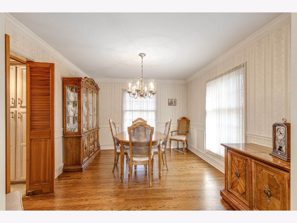
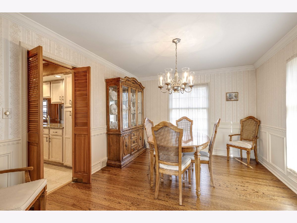
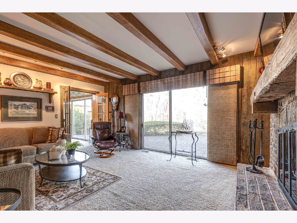
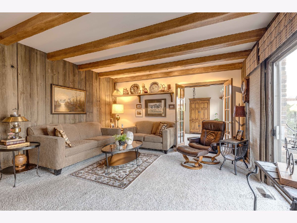
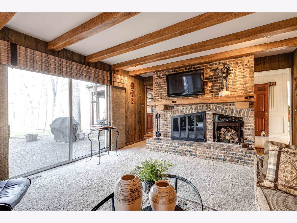
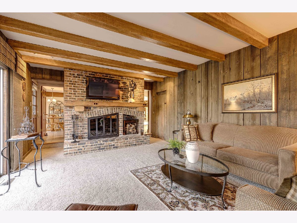
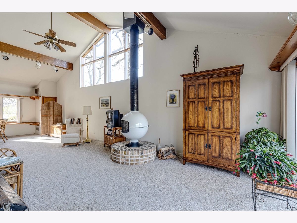
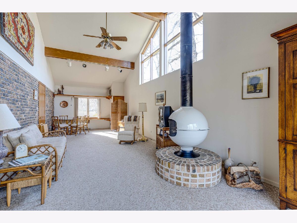
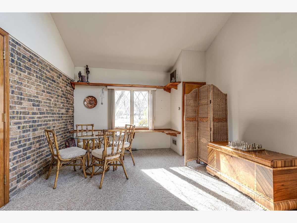
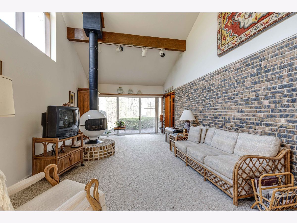
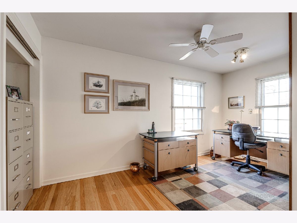
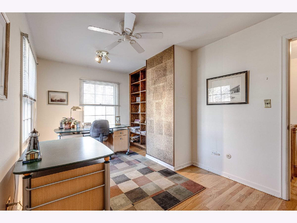
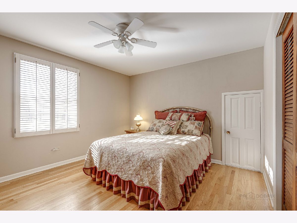
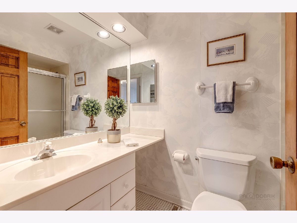
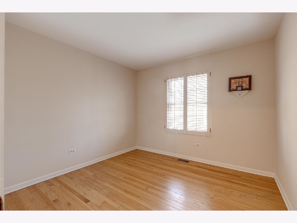
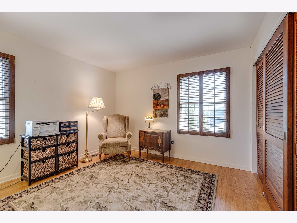
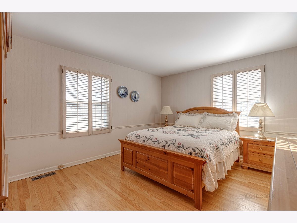
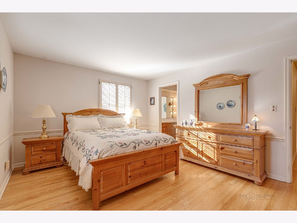
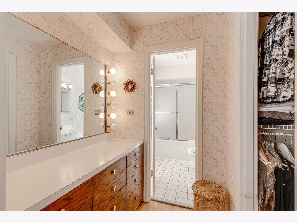
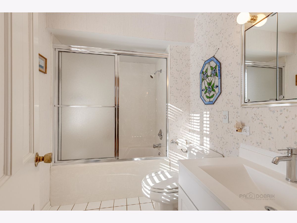
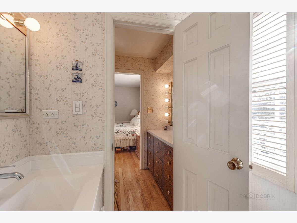
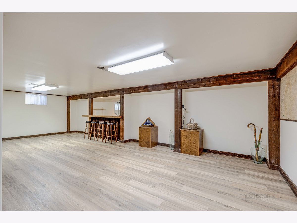
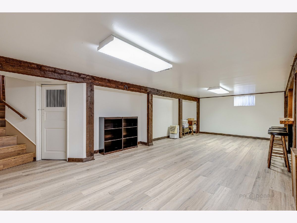
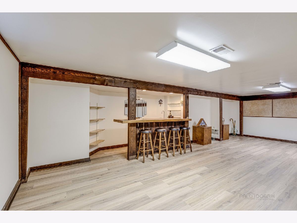
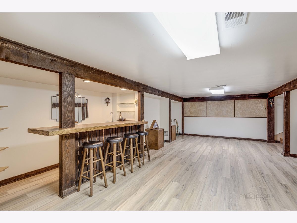
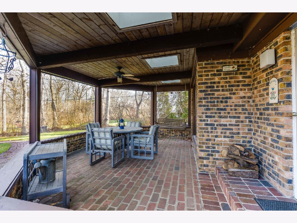
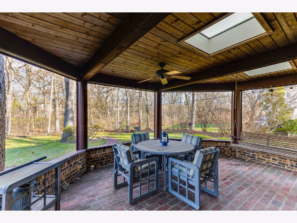
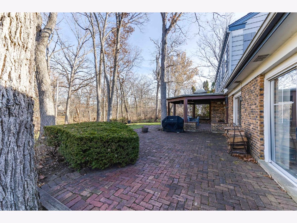
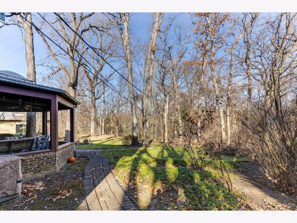
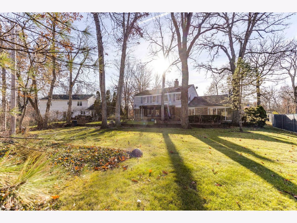
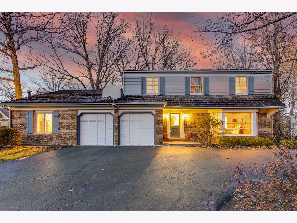
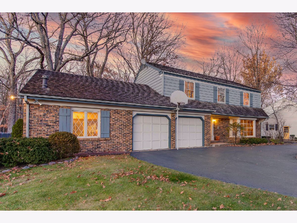
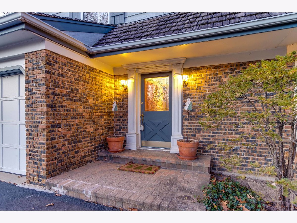
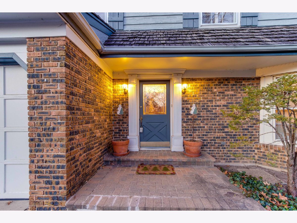
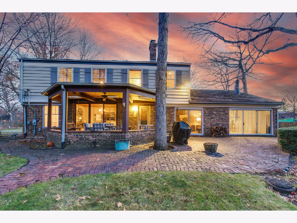
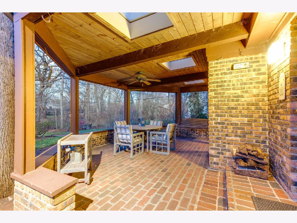
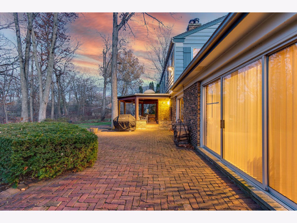
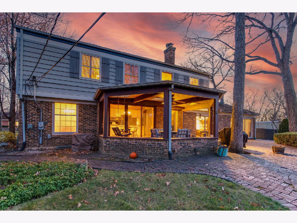
Room Specifics
Total Bedrooms: 5
Bedrooms Above Ground: 5
Bedrooms Below Ground: 0
Dimensions: —
Floor Type: Hardwood
Dimensions: —
Floor Type: Hardwood
Dimensions: —
Floor Type: Hardwood
Dimensions: —
Floor Type: —
Full Bathrooms: 3
Bathroom Amenities: Soaking Tub
Bathroom in Basement: 0
Rooms: Bonus Room,Bedroom 5,Eating Area,Foyer,Recreation Room
Basement Description: Partially Finished,Rec/Family Area
Other Specifics
| 2 | |
| — | |
| Asphalt | |
| Porch, Brick Paver Patio, Storms/Screens | |
| Landscaped | |
| 23958 | |
| — | |
| Full | |
| Vaulted/Cathedral Ceilings, Skylight(s), Bar-Wet, Hardwood Floors, Wood Laminate Floors, Built-in Features, Walk-In Closet(s), Bookcases, Beamed Ceilings, Granite Counters, Separate Dining Room | |
| Double Oven, Range, Microwave, Dishwasher, Refrigerator, Washer, Dryer, Disposal, Wall Oven | |
| Not in DB | |
| Park, Curbs, Sidewalks, Street Paved | |
| — | |
| — | |
| Wood Burning, Attached Fireplace Doors/Screen |
Tax History
| Year | Property Taxes |
|---|---|
| 2022 | $12,407 |
Contact Agent
Nearby Similar Homes
Nearby Sold Comparables
Contact Agent
Listing Provided By
RE/MAX Top Performers

