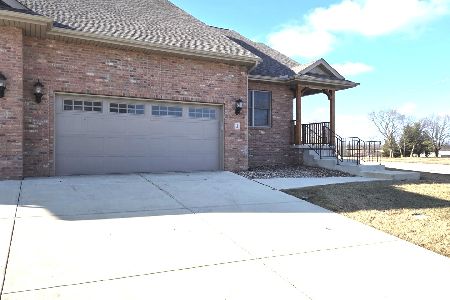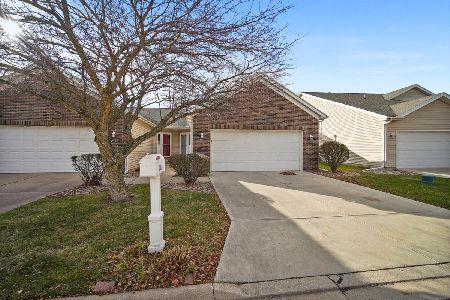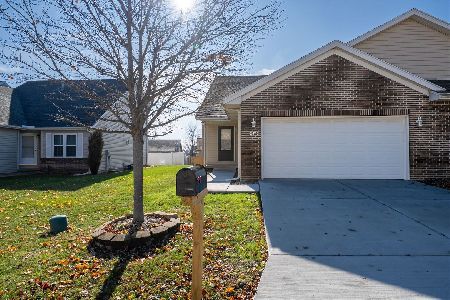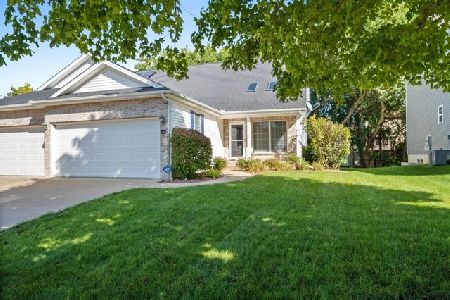18 Lone Oak Court, Bloomington, Illinois 61705
$171,000
|
Sold
|
|
| Status: | Closed |
| Sqft: | 1,850 |
| Cost/Sqft: | $95 |
| Beds: | 3 |
| Baths: | 3 |
| Year Built: | 2001 |
| Property Taxes: | $5,281 |
| Days On Market: | 2651 |
| Lot Size: | 0,00 |
Description
1.5 story zero lot in the Fox Creek Subdivision! 2 story foyer with hardwood floors in the LR & gas fire place, a Main Floor master bedroom with walk-in closet & French doors that open to a very large deck, an eat-in kitchen with a large island, tile floors, SS appliances & patio doors to the deck, 2 bedrooms with a full bath on the 2nd floor with a huge (10x12) walk-in closet in one of the bedrooms. The LL has a family room, a bedroom and lots of closet space & storage. Laundry on the main floor (Washer & Dryer stay) & Laundry hook ups are there in the Lower Level as well. Landscaped. Professionally deep cleaned & bushes trimmed with mulch added in the backyard. Open House Sunday, October 28 from 11:30-1
Property Specifics
| Condos/Townhomes | |
| — | |
| — | |
| 2001 | |
| Full | |
| — | |
| No | |
| — |
| Mc Lean | |
| Fox Creek | |
| — / Not Applicable | |
| — | |
| Public | |
| Public Sewer | |
| 10222209 | |
| 2118328009 |
Nearby Schools
| NAME: | DISTRICT: | DISTANCE: | |
|---|---|---|---|
|
Grade School
Pepper Ridge Elementary |
5 | — | |
|
Middle School
Evans Jr High |
5 | Not in DB | |
|
High School
Normal Community West High Schoo |
5 | Not in DB | |
Property History
| DATE: | EVENT: | PRICE: | SOURCE: |
|---|---|---|---|
| 24 Aug, 2012 | Sold | $198,000 | MRED MLS |
| 8 Jul, 2012 | Under contract | $204,000 | MRED MLS |
| 25 Jun, 2012 | Listed for sale | $204,000 | MRED MLS |
| 7 Dec, 2018 | Sold | $171,000 | MRED MLS |
| 30 Oct, 2018 | Under contract | $174,900 | MRED MLS |
| 20 Oct, 2018 | Listed for sale | $174,900 | MRED MLS |
| 28 Dec, 2020 | Sold | $195,000 | MRED MLS |
| 20 Nov, 2020 | Under contract | $199,900 | MRED MLS |
| — | Last price change | $205,900 | MRED MLS |
| 6 Oct, 2020 | Listed for sale | $205,900 | MRED MLS |
Room Specifics
Total Bedrooms: 4
Bedrooms Above Ground: 3
Bedrooms Below Ground: 1
Dimensions: —
Floor Type: Carpet
Dimensions: —
Floor Type: Carpet
Dimensions: —
Floor Type: Carpet
Full Bathrooms: 3
Bathroom Amenities: Whirlpool
Bathroom in Basement: 1
Rooms: Other Room
Basement Description: Egress Window,Partially Finished
Other Specifics
| 2 | |
| — | |
| — | |
| Deck, Porch | |
| Mature Trees,Landscaped | |
| 47X120 | |
| — | |
| Full | |
| First Floor Full Bath, Vaulted/Cathedral Ceilings, Skylight(s), Built-in Features, Walk-In Closet(s) | |
| Dishwasher, Refrigerator, Range, Washer, Dryer, Microwave | |
| Not in DB | |
| — | |
| — | |
| — | |
| Gas Log |
Tax History
| Year | Property Taxes |
|---|---|
| 2012 | $4,803 |
| 2018 | $5,281 |
| 2020 | $4,937 |
Contact Agent
Nearby Similar Homes
Nearby Sold Comparables
Contact Agent
Listing Provided By
Coldwell Banker The Real Estate Group







