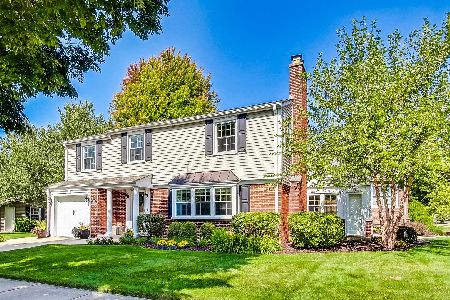18 Louis Street, Mount Prospect, Illinois 60056
$689,000
|
Sold
|
|
| Status: | Closed |
| Sqft: | 3,764 |
| Cost/Sqft: | $186 |
| Beds: | 5 |
| Baths: | 4 |
| Year Built: | 1999 |
| Property Taxes: | $14,889 |
| Days On Market: | 2307 |
| Lot Size: | 0,17 |
Description
1999 Custom Built 3,400+ square foot residence - every box checked, including GREAT price! Walking distance to Metra Station, downtown & all the fun in this "Triangle" Subdivision. Offering wonderful 1st floor rooms consisting of 2 story foyer, family room with stone/raised hearth fireplace with gas log, the family favorite - custom 4 Season room (heated/cooled/insulated) off eating area with vaulted ceiling - transitions to "wow" summer room during better weather times, 5th bedroom or office, laundry room, separate living room and dining rooms, gorgeous high end kitchen, island, eating area and pantry closet - stainless steel appliances, Granite countertops and island - and all with hardwood floors. Kink size Master Suite w/huge walk-in closet,gorgeous master bath with separate shower and whirlpool tub. An additional En Suite Bedroom w/private bathroom and oversized walk-in closet. Full finished basement - Rec room with kitchenette, game room, exercise room and great storage rooms. Whole House Natural Gas Generator, in-ground sprinkler system, security system, central vacuum and music/intercom system throughout. Have it all and be near the downtown Mt Prospect fun
Property Specifics
| Single Family | |
| — | |
| Colonial | |
| 1999 | |
| Full | |
| CUSTOM 2 STORY | |
| No | |
| 0.17 |
| Cook | |
| — | |
| — / Not Applicable | |
| None | |
| Lake Michigan | |
| Overhead Sewers | |
| 10528430 | |
| 08122020200000 |
Nearby Schools
| NAME: | DISTRICT: | DISTANCE: | |
|---|---|---|---|
|
Grade School
Fairview Elementary School |
57 | — | |
|
Middle School
Lincoln Junior High School |
57 | Not in DB | |
|
High School
Prospect High School |
214 | Not in DB | |
|
Alternate Elementary School
Westbrook School For Young Learn |
— | Not in DB | |
Property History
| DATE: | EVENT: | PRICE: | SOURCE: |
|---|---|---|---|
| 26 Nov, 2019 | Sold | $689,000 | MRED MLS |
| 10 Oct, 2019 | Under contract | $699,500 | MRED MLS |
| 25 Sep, 2019 | Listed for sale | $699,500 | MRED MLS |
Room Specifics
Total Bedrooms: 5
Bedrooms Above Ground: 5
Bedrooms Below Ground: 0
Dimensions: —
Floor Type: Carpet
Dimensions: —
Floor Type: Carpet
Dimensions: —
Floor Type: Carpet
Dimensions: —
Floor Type: —
Full Bathrooms: 4
Bathroom Amenities: Whirlpool,Separate Shower,Double Sink
Bathroom in Basement: 0
Rooms: Heated Sun Room,Bedroom 5,Mud Room,Recreation Room,Foyer,Game Room,Exercise Room,Utility Room-Lower Level,Walk In Closet,Bonus Room
Basement Description: Finished
Other Specifics
| 2 | |
| Concrete Perimeter | |
| Concrete | |
| Patio, Brick Paver Patio | |
| Landscaped | |
| 51X149X51X150 | |
| Full | |
| Full | |
| Vaulted/Cathedral Ceilings, Bar-Wet, Hardwood Floors, First Floor Bedroom, First Floor Laundry, Built-in Features | |
| Double Oven, Microwave, Dishwasher, Refrigerator, Washer, Dryer, Disposal, Stainless Steel Appliance(s), Cooktop, Built-In Oven, Range Hood | |
| Not in DB | |
| Pool, Sidewalks, Street Lights, Street Paved | |
| — | |
| — | |
| Gas Log |
Tax History
| Year | Property Taxes |
|---|---|
| 2019 | $14,889 |
Contact Agent
Nearby Similar Homes
Nearby Sold Comparables
Contact Agent
Listing Provided By
@properties










