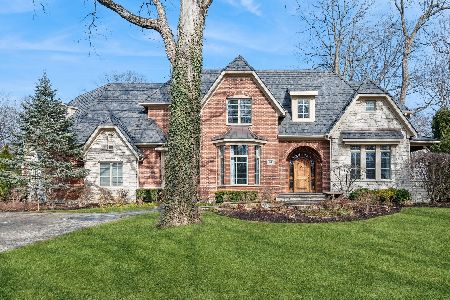18 Melrose Lane, Lincolnshire, Illinois 60069
$600,000
|
Sold
|
|
| Status: | Closed |
| Sqft: | 3,150 |
| Cost/Sqft: | $199 |
| Beds: | 4 |
| Baths: | 3 |
| Year Built: | 1967 |
| Property Taxes: | $16,776 |
| Days On Market: | 2517 |
| Lot Size: | 0,45 |
Description
Beautifully expanded Colonial home in the highly acclaimed Stevenson High School district 125 & District 103, located on a serene quiet tree-lined street. Spacious LR & DR w/bay windows & hardwd flrs. Recently remodeled gourmet kitchen w/large custom center island w/bar stool seating, high-end stainless steel & Wolf appliances, granite & Cambria countertops, 6 skylights for lots of natural light & spacious table space. Family rm w/2 additional skylights opens to the kitchen. Den w/ fireplace, updated half bathrm & large laundry/mudrm w/natural tile & exposed brick complete the 1st flr. Master suite on the 2nd flr w/a walk-in closet & recently updated bath w/soaking tub, separate shower & double vanity. Three additional bedrms on the 2nd flr. Updated hall bath w/white subway tile & double vanity. Finished basement w/space for entertaining & exercising. Rear deck & brick paver patio accessed from kitchen. Patio w/built-in firepit. Fenced yard w/natural privacy. Close to Spring Lake park.
Property Specifics
| Single Family | |
| — | |
| — | |
| 1967 | |
| Partial | |
| — | |
| No | |
| 0.45 |
| Lake | |
| — | |
| 0 / Not Applicable | |
| None | |
| Lake Michigan | |
| Public Sewer | |
| 10332930 | |
| 15232010120000 |
Nearby Schools
| NAME: | DISTRICT: | DISTANCE: | |
|---|---|---|---|
|
Grade School
Laura B Sprague School |
103 | — | |
|
Middle School
Daniel Wright Junior High School |
103 | Not in DB | |
|
High School
Adlai E Stevenson High School |
125 | Not in DB | |
|
Alternate Elementary School
Half Day School |
— | Not in DB | |
Property History
| DATE: | EVENT: | PRICE: | SOURCE: |
|---|---|---|---|
| 1 Aug, 2019 | Sold | $600,000 | MRED MLS |
| 25 Jun, 2019 | Under contract | $628,000 | MRED MLS |
| — | Last price change | $639,000 | MRED MLS |
| 5 Apr, 2019 | Listed for sale | $649,000 | MRED MLS |
Room Specifics
Total Bedrooms: 4
Bedrooms Above Ground: 4
Bedrooms Below Ground: 0
Dimensions: —
Floor Type: Carpet
Dimensions: —
Floor Type: Carpet
Dimensions: —
Floor Type: Hardwood
Full Bathrooms: 3
Bathroom Amenities: Separate Shower,Double Sink,Soaking Tub
Bathroom in Basement: 0
Rooms: Den,Eating Area
Basement Description: Finished,Unfinished,Crawl
Other Specifics
| 2 | |
| — | |
| Asphalt | |
| Deck, Brick Paver Patio | |
| Fenced Yard,Mature Trees | |
| 125X155X125X155 | |
| — | |
| Full | |
| Vaulted/Cathedral Ceilings, Skylight(s), Hardwood Floors, First Floor Laundry, Walk-In Closet(s) | |
| Double Oven, Microwave, Dishwasher, High End Refrigerator, Washer, Dryer, Disposal, Stainless Steel Appliance(s), Cooktop, Range Hood | |
| Not in DB | |
| Tennis Courts, Street Paved | |
| — | |
| — | |
| Wood Burning |
Tax History
| Year | Property Taxes |
|---|---|
| 2019 | $16,776 |
Contact Agent
Nearby Similar Homes
Nearby Sold Comparables
Contact Agent
Listing Provided By
Berkshire Hathaway HomeServices KoenigRubloff









