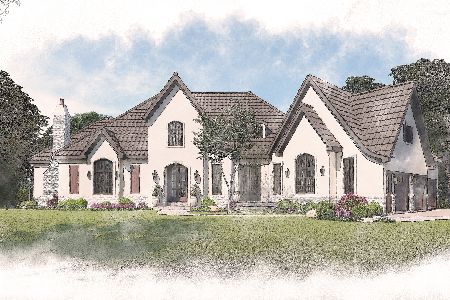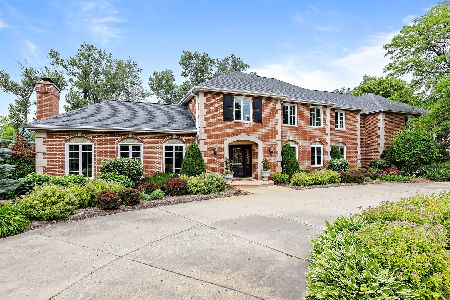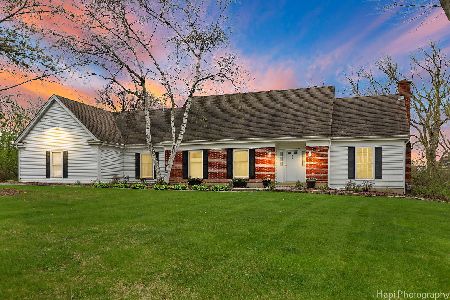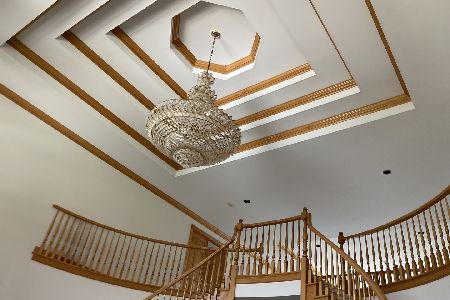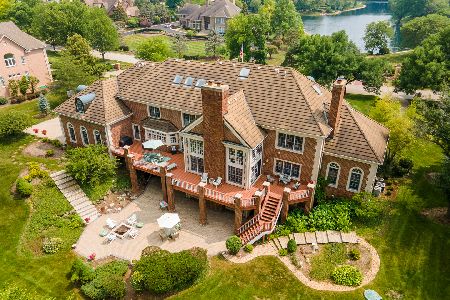18 Polo Drive, South Barrington, Illinois 60010
$1,075,000
|
Sold
|
|
| Status: | Closed |
| Sqft: | 0 |
| Cost/Sqft: | — |
| Beds: | 5 |
| Baths: | 8 |
| Year Built: | 1989 |
| Property Taxes: | $15,576 |
| Days On Market: | 6581 |
| Lot Size: | 1,29 |
Description
DRASTICALLY REDUCED! Motivated owner. Beautiful, updated brick home in prestigious Hunter's Ridge, minutes to tollway and shopping. Gourmet kitchen w/granite and stainless steel appliances. Full finished walk-out LL w/billiards/exercise/game room, second kitchen and office. Tree-lined private yard with pool, spa and gazebo. Lake rights with private park and fishing. Too much to mention! Very well maintained. See it!
Property Specifics
| Single Family | |
| — | |
| Colonial | |
| 1989 | |
| Full,Walkout | |
| CUSTOM | |
| No | |
| 1.29 |
| Cook | |
| Hunters Ridge | |
| 647 / Annual | |
| Lake Rights | |
| Private Well | |
| Septic-Mechanical | |
| 06775649 | |
| 01264050090000 |
Nearby Schools
| NAME: | DISTRICT: | DISTANCE: | |
|---|---|---|---|
|
Grade School
Barbara B Rose Elementary School |
220 | — | |
|
Middle School
Barrington Middle School - Stati |
220 | Not in DB | |
|
High School
Barrington High School |
220 | Not in DB | |
Property History
| DATE: | EVENT: | PRICE: | SOURCE: |
|---|---|---|---|
| 15 Apr, 2009 | Sold | $1,075,000 | MRED MLS |
| 7 Mar, 2009 | Under contract | $1,399,900 | MRED MLS |
| — | Last price change | $1,449,900 | MRED MLS |
| 17 Jan, 2008 | Listed for sale | $1,799,000 | MRED MLS |
| 6 Sep, 2023 | Sold | $1,499,000 | MRED MLS |
| 4 Jul, 2023 | Under contract | $1,499,000 | MRED MLS |
| 26 Jun, 2023 | Listed for sale | $1,499,000 | MRED MLS |
Room Specifics
Total Bedrooms: 5
Bedrooms Above Ground: 5
Bedrooms Below Ground: 0
Dimensions: —
Floor Type: Carpet
Dimensions: —
Floor Type: Carpet
Dimensions: —
Floor Type: Carpet
Dimensions: —
Floor Type: —
Full Bathrooms: 8
Bathroom Amenities: Whirlpool
Bathroom in Basement: 1
Rooms: Kitchen,Bonus Room,Bedroom 5,Exercise Room,Game Room,Office,Recreation Room,Utility Room-2nd Floor
Basement Description: Finished
Other Specifics
| 3 | |
| — | |
| — | |
| Deck, Hot Tub, Gazebo, In Ground Pool | |
| — | |
| 163 X 279 X 240 X 298 | |
| Unfinished | |
| Full | |
| Skylight(s), Hot Tub, Bar-Wet, In-Law Arrangement | |
| Dishwasher, Microwave, Range, Trash Compactor, Washer, Double Oven, Refrigerator, Dryer | |
| Not in DB | |
| Water Rights | |
| — | |
| — | |
| Gas Log |
Tax History
| Year | Property Taxes |
|---|---|
| 2009 | $15,576 |
| 2023 | $20,250 |
Contact Agent
Nearby Sold Comparables
Contact Agent
Listing Provided By
Berkshire Hathaway HomeServices Starck Real Estate

