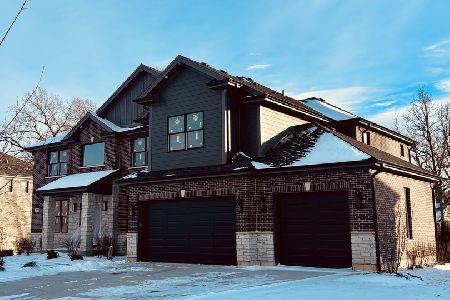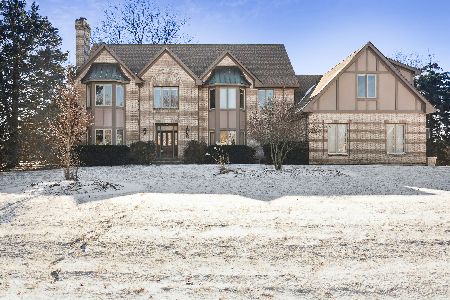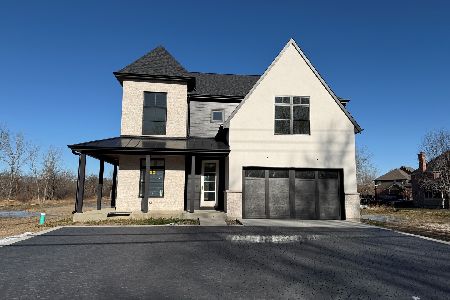18 Robin Crest Road, Hawthorn Woods, Illinois 60047
$565,100
|
Sold
|
|
| Status: | Closed |
| Sqft: | 0 |
| Cost/Sqft: | — |
| Beds: | 4 |
| Baths: | 3 |
| Year Built: | 1973 |
| Property Taxes: | $10,345 |
| Days On Market: | 3519 |
| Lot Size: | 1,00 |
Description
HIT THE BRAKES! Here's the GARAGE you've been dreaming about. Located in desirable ACORN ACRES, English Country Tudor Estate w/a park-like backyard. You'll love this kitchen. Everything designer hand picked for you! Quartzite, Amish Cabinets, Bosch Appliances. Master suite with architectural beams & original French Doors to gorgeous master bath. Seamless shower, travertine tile & custom Amish vanity.6 Garage spaces- (4 Car Garage) with radiant heat French drain, workbench & AC! Backup generator. New roof and exterior painted in 2016. convenient to shopping yet very private. Welcome home!
Property Specifics
| Single Family | |
| — | |
| Tudor | |
| 1973 | |
| Full | |
| — | |
| No | |
| 1 |
| Lake | |
| — | |
| 250 / Annual | |
| Lake Rights | |
| Private Well | |
| Septic-Private | |
| 09272080 | |
| 14084010070000 |
Nearby Schools
| NAME: | DISTRICT: | DISTANCE: | |
|---|---|---|---|
|
Grade School
Spencer Loomis Elementary School |
95 | — | |
|
Middle School
Lake Zurich Middle - N Campus |
95 | Not in DB | |
|
High School
Lake Zurich High School |
95 | Not in DB | |
Property History
| DATE: | EVENT: | PRICE: | SOURCE: |
|---|---|---|---|
| 19 Nov, 2014 | Sold | $415,000 | MRED MLS |
| 17 Oct, 2014 | Under contract | $465,000 | MRED MLS |
| 1 Oct, 2014 | Listed for sale | $465,000 | MRED MLS |
| 23 Aug, 2016 | Sold | $565,100 | MRED MLS |
| 10 Jul, 2016 | Under contract | $568,500 | MRED MLS |
| 29 Jun, 2016 | Listed for sale | $568,500 | MRED MLS |
Room Specifics
Total Bedrooms: 4
Bedrooms Above Ground: 4
Bedrooms Below Ground: 0
Dimensions: —
Floor Type: Hardwood
Dimensions: —
Floor Type: Hardwood
Dimensions: —
Floor Type: Hardwood
Full Bathrooms: 3
Bathroom Amenities: Full Body Spray Shower
Bathroom in Basement: 0
Rooms: Breakfast Room,Bonus Room,Recreation Room,Sun Room
Basement Description: Finished
Other Specifics
| 6 | |
| Concrete Perimeter | |
| Asphalt | |
| Screened Patio | |
| Cul-De-Sac,Wooded | |
| 44,604 SF | |
| Pull Down Stair | |
| Full | |
| Vaulted/Cathedral Ceilings, Hardwood Floors, First Floor Laundry | |
| Double Oven, Microwave, Dishwasher, Washer, Dryer, Stainless Steel Appliance(s) | |
| Not in DB | |
| — | |
| — | |
| — | |
| — |
Tax History
| Year | Property Taxes |
|---|---|
| 2014 | $10,383 |
| 2016 | $10,345 |
Contact Agent
Nearby Similar Homes
Nearby Sold Comparables
Contact Agent
Listing Provided By
Berkshire Hathaway HomeServices KoenigRubloff






