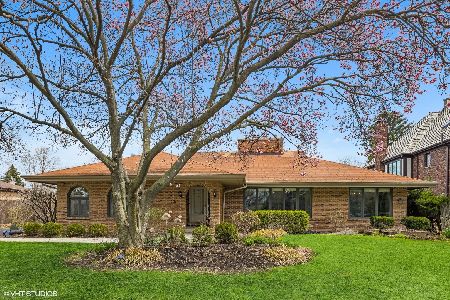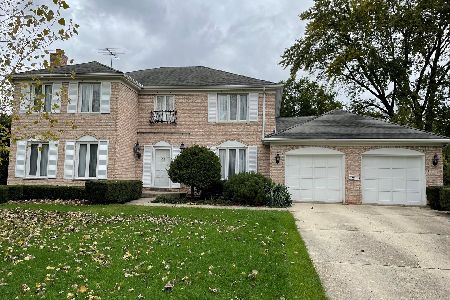18 Sharron Court, Hinsdale, Illinois 60521
$1,050,000
|
Sold
|
|
| Status: | Closed |
| Sqft: | 3,304 |
| Cost/Sqft: | $348 |
| Beds: | 5 |
| Baths: | 4 |
| Year Built: | 1977 |
| Property Taxes: | $14,219 |
| Days On Market: | 2091 |
| Lot Size: | 0,00 |
Description
Welcome to 18 Sharron Court in the charming Woodlands neighborhood of Hinsdale. This light filled, five bedroom, four bathroom home is perfect for entertaining! Renovated in 2018, the first floor boasts an all white custom kitchen that flows beautifully to the family room, spacious dining room, and sunroom. Entertain in style with stunning hardwood floors, couture and stylish finishes, and designer lighting in every room. The sunroom, the homeowner's favorite room, is surrounded by windows overlooking the large, fenced-in, backyard. A fifth bedroom, full bathroom, laundry room with a separate entrance, and office complete the first floor. The second floor offers four large bedrooms with an en suite Master bedroom with walk-in closet. The finished basement has a recreation room, playroom, bonus room with a full bathroom, and ample storage. Walk to town and the Hinsdale Highlands train stop. Welcome home!
Property Specifics
| Single Family | |
| — | |
| — | |
| 1977 | |
| Full | |
| — | |
| No | |
| — |
| Cook | |
| The Woodlands | |
| — / Not Applicable | |
| None | |
| Lake Michigan | |
| Public Sewer | |
| 10667639 | |
| 18071010600000 |
Nearby Schools
| NAME: | DISTRICT: | DISTANCE: | |
|---|---|---|---|
|
Grade School
Oak Elementary School |
181 | — | |
|
Middle School
Hinsdale Middle School |
181 | Not in DB | |
|
High School
Hinsdale Central High School |
86 | Not in DB | |
Property History
| DATE: | EVENT: | PRICE: | SOURCE: |
|---|---|---|---|
| 6 Aug, 2013 | Sold | $860,000 | MRED MLS |
| 30 May, 2013 | Under contract | $949,000 | MRED MLS |
| 17 May, 2013 | Listed for sale | $949,000 | MRED MLS |
| 27 Jul, 2020 | Sold | $1,050,000 | MRED MLS |
| 12 Jun, 2020 | Under contract | $1,149,000 | MRED MLS |
| — | Last price change | $1,175,000 | MRED MLS |
| 28 Apr, 2020 | Listed for sale | $1,175,000 | MRED MLS |
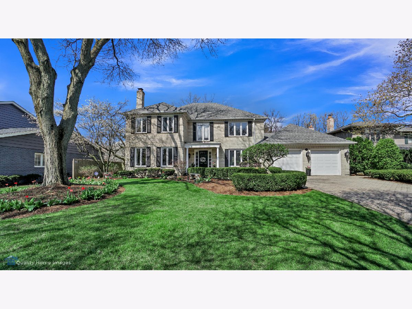
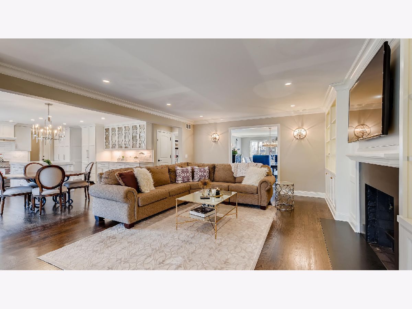
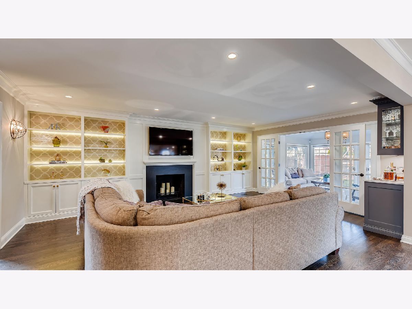
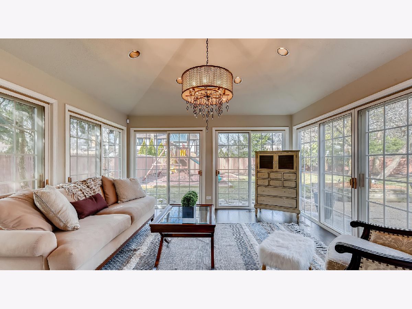
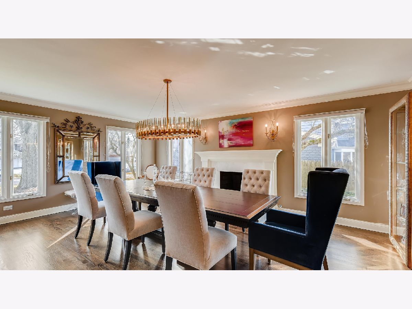
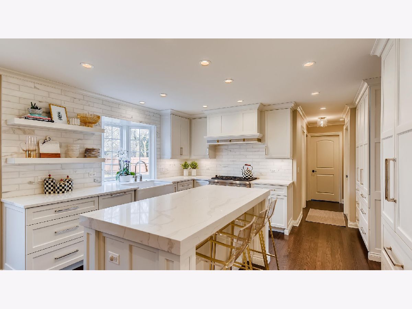
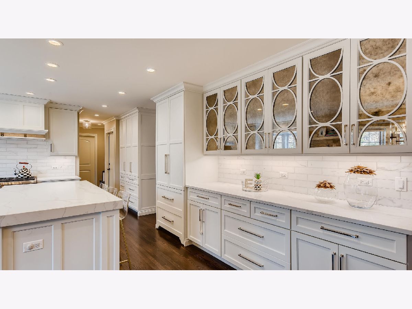
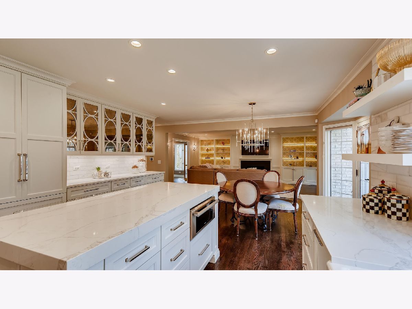
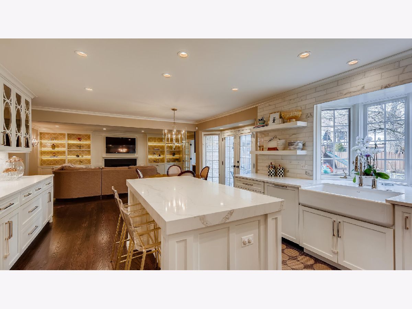
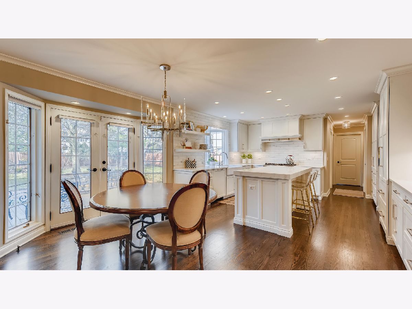
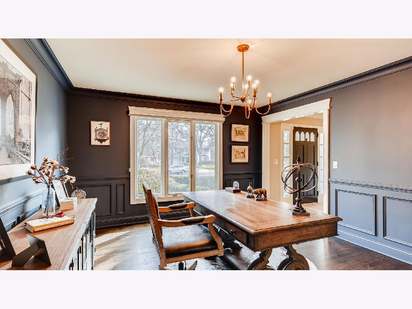
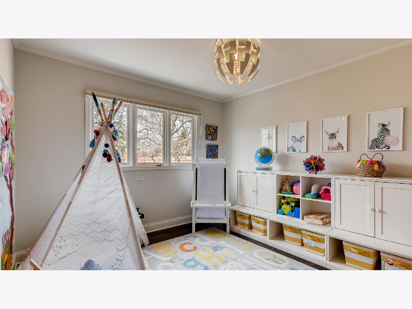
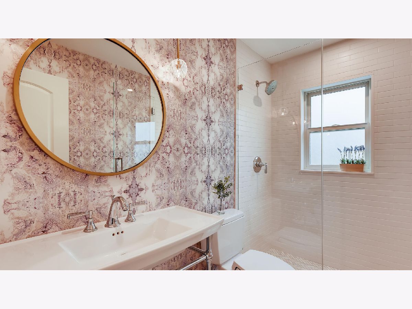
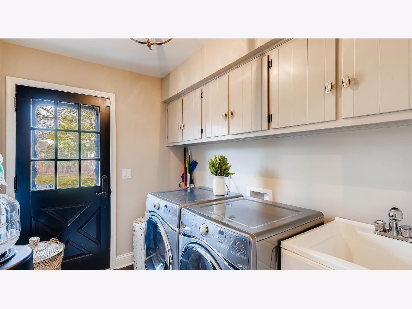
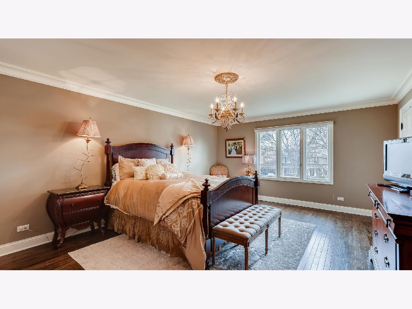
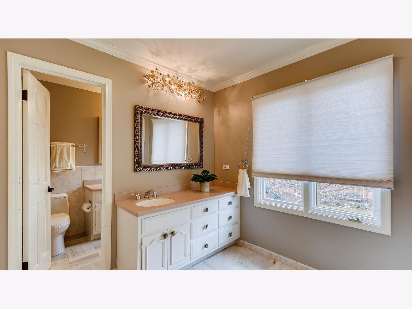
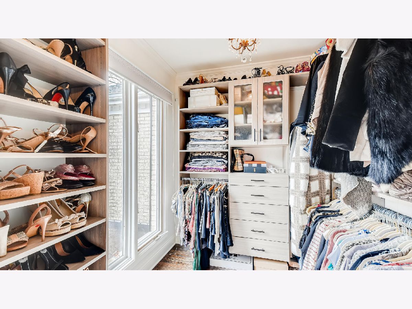
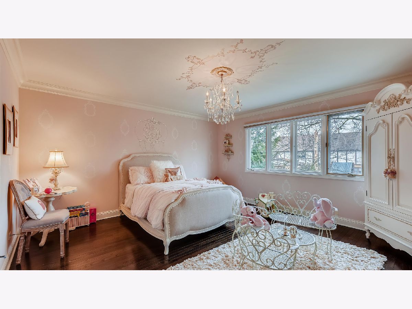
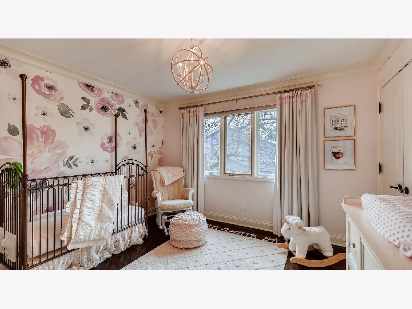
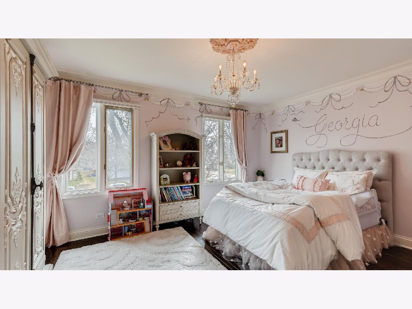
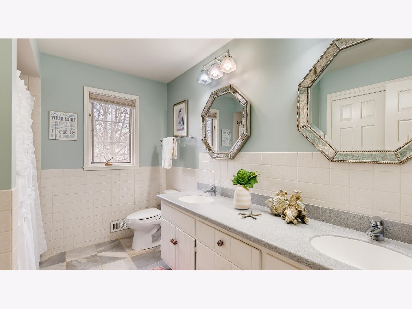
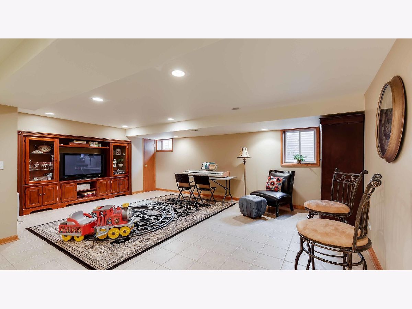
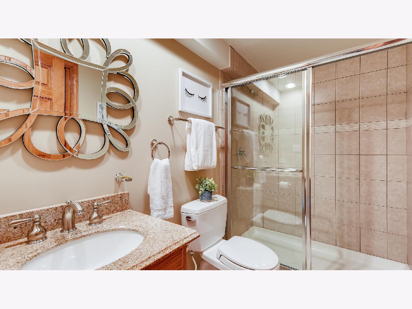
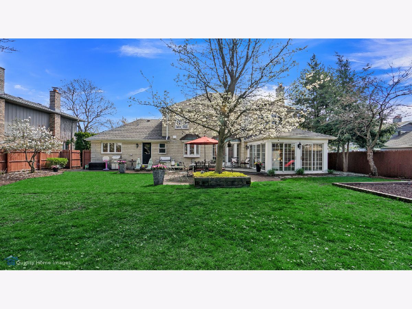
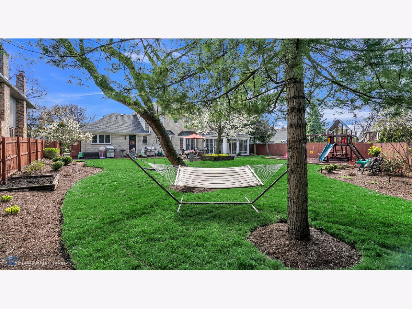
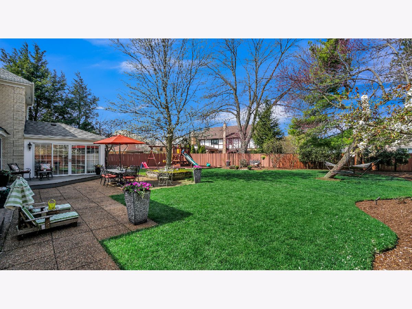
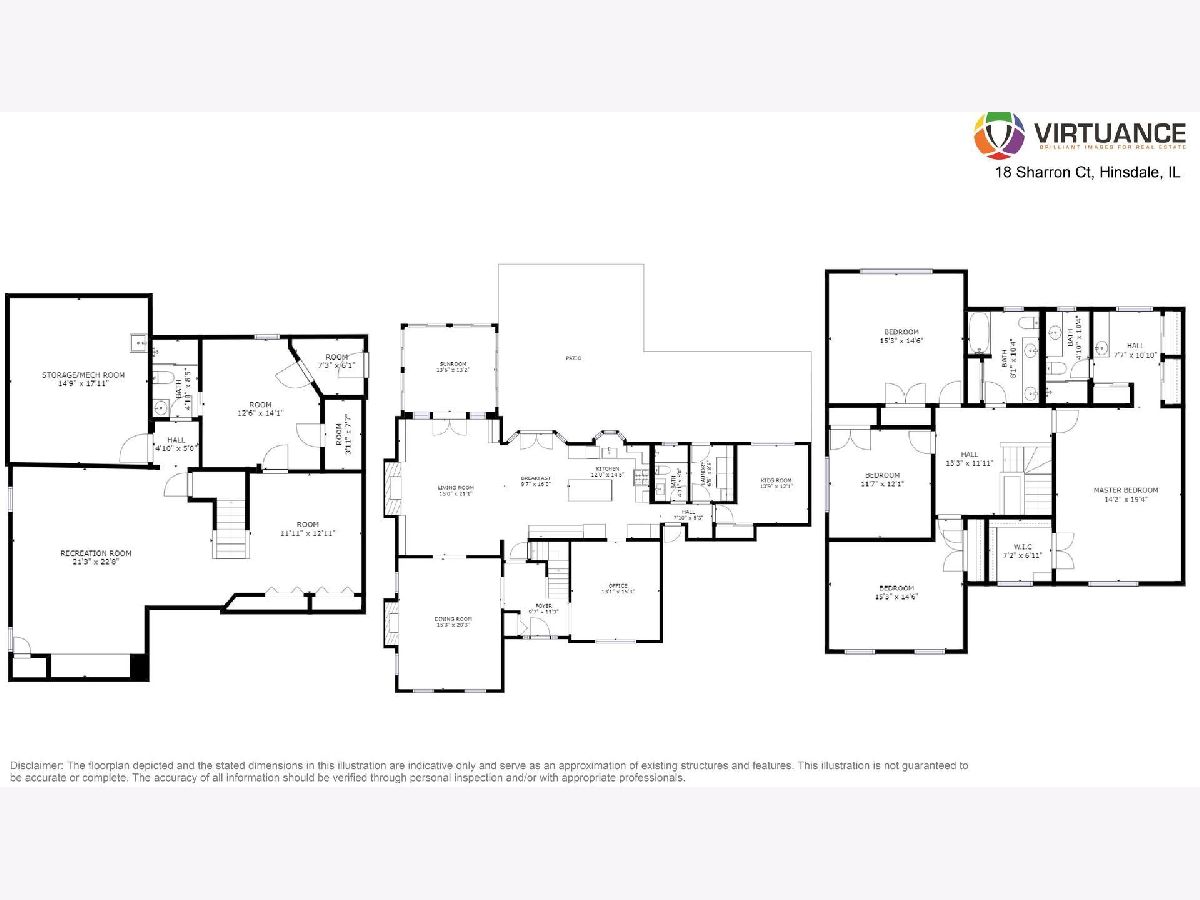
Room Specifics
Total Bedrooms: 5
Bedrooms Above Ground: 5
Bedrooms Below Ground: 0
Dimensions: —
Floor Type: Hardwood
Dimensions: —
Floor Type: Hardwood
Dimensions: —
Floor Type: Hardwood
Dimensions: —
Floor Type: —
Full Bathrooms: 4
Bathroom Amenities: —
Bathroom in Basement: 1
Rooms: Bedroom 5,Office,Bonus Room,Play Room,Storage,Sun Room,Recreation Room,Breakfast Room
Basement Description: Partially Finished
Other Specifics
| — | |
| — | |
| Brick | |
| — | |
| — | |
| 83X151X86X160 | |
| — | |
| Full | |
| Hardwood Floors, First Floor Bedroom, First Floor Laundry, First Floor Full Bath, Built-in Features | |
| Washer, Dryer, Disposal | |
| Not in DB | |
| — | |
| — | |
| — | |
| — |
Tax History
| Year | Property Taxes |
|---|---|
| 2013 | $14,219 |
Contact Agent
Nearby Similar Homes
Nearby Sold Comparables
Contact Agent
Listing Provided By
d'aprile properties






