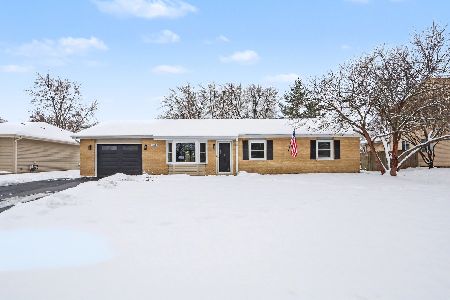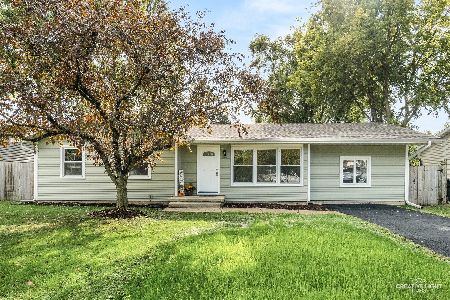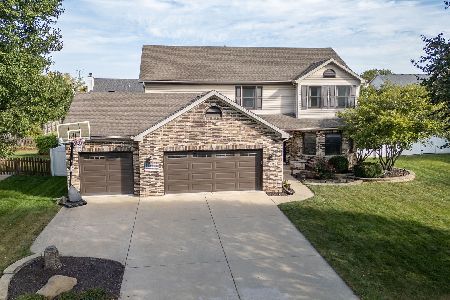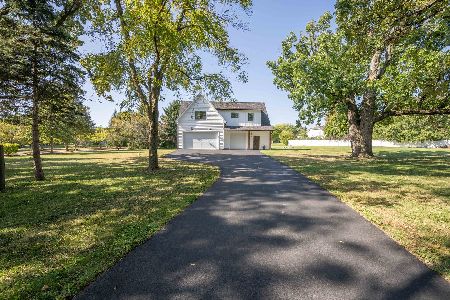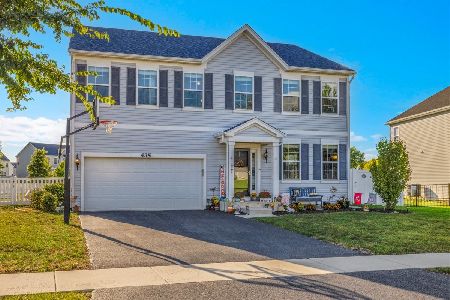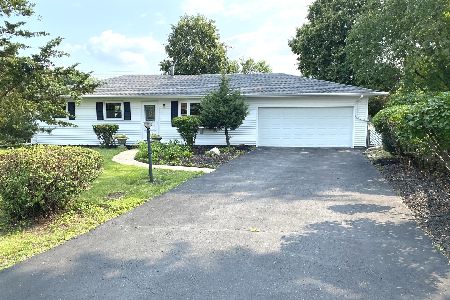18 Shore Court, Oswego, Illinois 60543
$251,000
|
Sold
|
|
| Status: | Closed |
| Sqft: | 1,040 |
| Cost/Sqft: | $231 |
| Beds: | 3 |
| Baths: | 2 |
| Year Built: | 1968 |
| Property Taxes: | $4,367 |
| Days On Market: | 1900 |
| Lot Size: | 0,54 |
Description
Move-in ready Ranch in unincorporated Oswego provides low taxes, plenty of space & amazing schools. This house has been updated with new Hardwood & Ceramic tile floors, Cedar siding, and a beautiful deck that takes you out to your half acre with a Fire pit and Swing set for fun family nights. Lovely Galley kitchen with Granite countertops, beautiful backsplash, and Stainless Steel appliances. Both bathrooms have new Faucets & Ceramic tile. Finished basement doubles living space with Family Room, walk-in closet and bonus room which is currently used as a bedroom. The Shed outside has been redone. The house has been beautifully landscaped. Cul-de-sac location! Blocks from Fox River and parks.
Property Specifics
| Single Family | |
| — | |
| Ranch | |
| 1968 | |
| Full | |
| RANCH | |
| No | |
| 0.54 |
| Kendall | |
| Marina Terrace | |
| 0 / Not Applicable | |
| None | |
| Company Well | |
| Public Sewer | |
| 10887650 | |
| 0307276010 |
Nearby Schools
| NAME: | DISTRICT: | DISTANCE: | |
|---|---|---|---|
|
Grade School
Fox Chase Elementary School |
308 | — | |
|
Middle School
Traughber Junior High School |
308 | Not in DB | |
|
High School
Oswego High School |
308 | Not in DB | |
Property History
| DATE: | EVENT: | PRICE: | SOURCE: |
|---|---|---|---|
| 20 Nov, 2020 | Sold | $251,000 | MRED MLS |
| 3 Oct, 2020 | Under contract | $240,000 | MRED MLS |
| 29 Sep, 2020 | Listed for sale | $240,000 | MRED MLS |

























Room Specifics
Total Bedrooms: 3
Bedrooms Above Ground: 3
Bedrooms Below Ground: 0
Dimensions: —
Floor Type: Hardwood
Dimensions: —
Floor Type: Hardwood
Full Bathrooms: 2
Bathroom Amenities: —
Bathroom in Basement: 1
Rooms: Bonus Room
Basement Description: Finished
Other Specifics
| 2 | |
| Concrete Perimeter | |
| Concrete | |
| Deck, Patio, Storms/Screens, Fire Pit | |
| Cul-De-Sac | |
| 49X121X148X158 | |
| Full,Unfinished | |
| None | |
| Hardwood Floors, First Floor Bedroom, First Floor Full Bath, Walk-In Closet(s), Bookcases | |
| Range, Microwave, Dishwasher, Refrigerator, Washer, Dryer, Disposal, Stainless Steel Appliance(s), Gas Oven | |
| Not in DB | |
| Curbs, Street Lights, Street Paved | |
| — | |
| — | |
| — |
Tax History
| Year | Property Taxes |
|---|---|
| 2020 | $4,367 |
Contact Agent
Nearby Similar Homes
Nearby Sold Comparables
Contact Agent
Listing Provided By
Kettley & Co. Inc. - Yorkville

