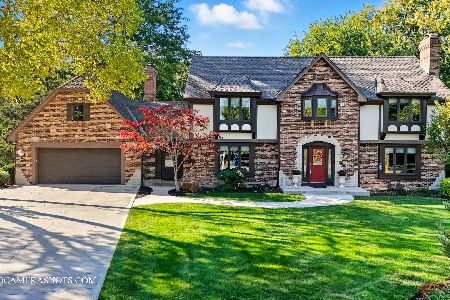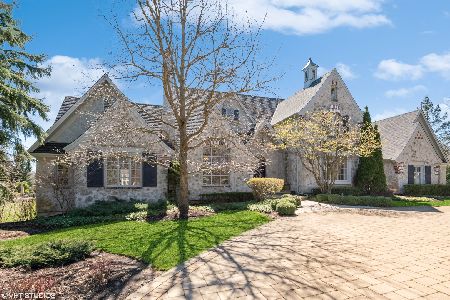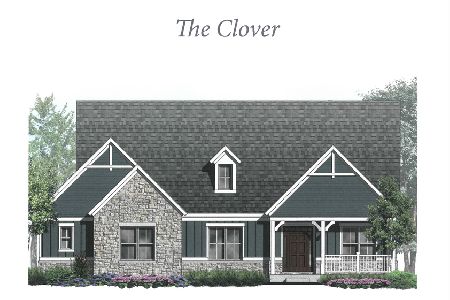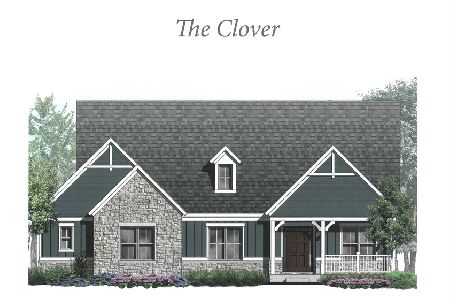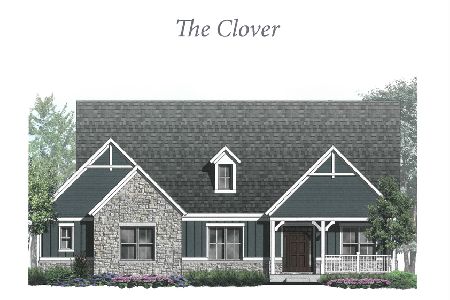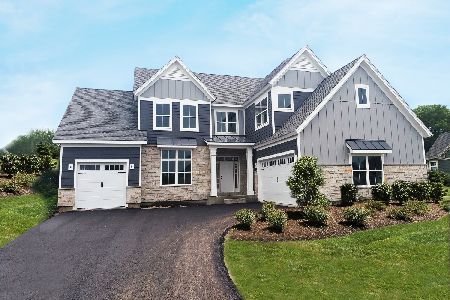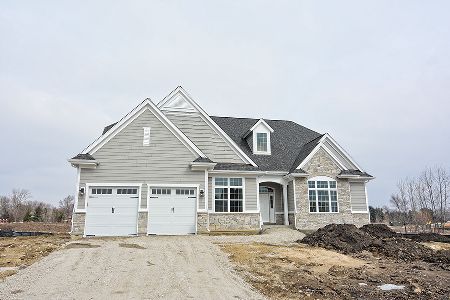18 Squire Lane, St Charles, Illinois 60174
$995,000
|
Sold
|
|
| Status: | Closed |
| Sqft: | 5,177 |
| Cost/Sqft: | $241 |
| Beds: | 5 |
| Baths: | 4 |
| Year Built: | 1999 |
| Property Taxes: | $18,029 |
| Days On Market: | 2423 |
| Lot Size: | 4,72 |
Description
Welcome to this absolute showstopper set on over 4.7 acres of gorgeous, private woods. This custom beauty has just been completely remodeled from top to bottom! Captivating views from every vantage point in the home. No expense has been spared in every room of high end finishes. Thermador & Bosch appliances in the gourmet kitchen with gorgeous granite counters, butler pantry with sink and wine fridge to dining room and walk in pantry. Soaring ceilings in family room with stone floor to ceiling fireplace. 1st floor den with rich, custom built ins and private 3 season porch. Sun room boasts 2 story windows, wet bar and panoramic views. The master suite is luxurious with it's massive walk in closet and spectacular bath with custom tile and free standing tub overlooking your wooded haven out back. Large bedrooms with walk in closets, jack and jill bath, guest suite, bonus room. Massive 2 story attic has endless possibilities! Virtually everything is NEW! See agent for full list.
Property Specifics
| Single Family | |
| — | |
| Other | |
| 1999 | |
| Full | |
| CUSTOM | |
| No | |
| 4.72 |
| Kane | |
| Aintree | |
| 0 / Not Applicable | |
| None | |
| Public | |
| Public Sewer | |
| 10309046 | |
| 0923200041 |
Nearby Schools
| NAME: | DISTRICT: | DISTANCE: | |
|---|---|---|---|
|
Grade School
Fox Ridge Elementary School |
303 | — | |
|
Middle School
Wredling Middle School |
303 | Not in DB | |
|
High School
St Charles East High School |
303 | Not in DB | |
Property History
| DATE: | EVENT: | PRICE: | SOURCE: |
|---|---|---|---|
| 12 Oct, 2018 | Sold | $372,750 | MRED MLS |
| 31 Aug, 2018 | Under contract | $484,000 | MRED MLS |
| — | Last price change | $484,000 | MRED MLS |
| 1 Aug, 2018 | Listed for sale | $510,000 | MRED MLS |
| 25 Jun, 2019 | Sold | $995,000 | MRED MLS |
| 5 Jun, 2019 | Under contract | $1,250,000 | MRED MLS |
| 15 Mar, 2019 | Listed for sale | $1,250,000 | MRED MLS |
Room Specifics
Total Bedrooms: 5
Bedrooms Above Ground: 5
Bedrooms Below Ground: 0
Dimensions: —
Floor Type: Carpet
Dimensions: —
Floor Type: Carpet
Dimensions: —
Floor Type: Carpet
Dimensions: —
Floor Type: —
Full Bathrooms: 4
Bathroom Amenities: Separate Shower,Double Sink,Soaking Tub
Bathroom in Basement: 0
Rooms: Walk In Closet,Bonus Room,Bedroom 5,Office,Enclosed Porch,Sun Room
Basement Description: Unfinished
Other Specifics
| 4 | |
| Concrete Perimeter | |
| Asphalt,Circular | |
| Balcony, Patio, Storms/Screens | |
| Cul-De-Sac,Landscaped,Wooded | |
| 487X439X349X464X411X63 | |
| Full,Unfinished | |
| Full | |
| Vaulted/Cathedral Ceilings, Skylight(s), Bar-Wet, Hardwood Floors, Second Floor Laundry, Walk-In Closet(s) | |
| Range, Microwave, Dishwasher, High End Refrigerator, Disposal, Trash Compactor, Stainless Steel Appliance(s), Wine Refrigerator, Range Hood | |
| Not in DB | |
| Street Lights, Street Paved | |
| — | |
| — | |
| Wood Burning, Gas Starter, Heatilator |
Tax History
| Year | Property Taxes |
|---|---|
| 2018 | $31,116 |
| 2019 | $18,029 |
Contact Agent
Nearby Similar Homes
Nearby Sold Comparables
Contact Agent
Listing Provided By
Keller Williams Infinity

