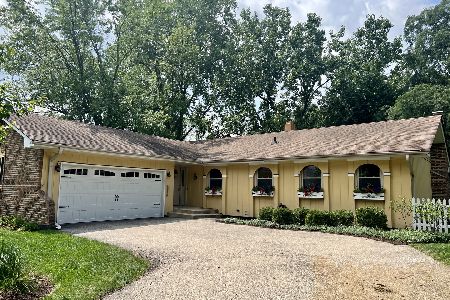18 Wakefield Lane, Geneva, Illinois 60134
$534,000
|
Sold
|
|
| Status: | Closed |
| Sqft: | 2,514 |
| Cost/Sqft: | $209 |
| Beds: | 4 |
| Baths: | 3 |
| Year Built: | 1977 |
| Property Taxes: | $9,512 |
| Days On Market: | 571 |
| Lot Size: | 0,00 |
Description
This Pepper Valley home is truly special with a spacious floorplan designed for comfort, style and easy living. A large foyer welcomes you and you'll find a spacious living room, formal dining area, and cozy family room with a charming fireplace. The kitchen is a chef's delight with ample counter space, abundant cabinets for storage, and a generous peninsula perfect for casual dining and gatherings. The family room seamlessly flows into a beautiful screened-in porch that you're sure to love. This fantastic space is ideal for morning coffee, evening dinners, or simply relaxing with a book while taking in the fresh air and garden views. A large mudroom rounds out the main floor and offers convenient storage as you enter from the garage. It is the perfect "drop zone" when you come home from a long day at work or school. Upstairs, the primary suite is a true retreat featuring an attached sitting area ideal for an office or reading nook, and an enormous walk-in closet. Need even more living space? The finished basement provides a versatile open layout, perfect for relaxing, family game nights or even a home gym. Outside, the serene backyard is nothing short of magical with a large deck, brick paver patio with sitting wall, and a charming gazebo. The fenced-in yard is perfectly landscaped with mature trees, shrubs, flowers, and water features that create a peaceful retreat. Pepper Valley is an awesome community where you'll enjoy a neighborhood pool, tennis, pickleball, parks, playgrounds and close proximity to in-town Geneva with its amazing restaurants and boutique shopping. Don't miss the opportunity to make this special house your home!
Property Specifics
| Single Family | |
| — | |
| — | |
| 1977 | |
| — | |
| — | |
| No | |
| — |
| Kane | |
| Pepper Valley | |
| 500 / Annual | |
| — | |
| — | |
| — | |
| 12091706 | |
| 1204329071 |
Property History
| DATE: | EVENT: | PRICE: | SOURCE: |
|---|---|---|---|
| 13 Aug, 2024 | Sold | $534,000 | MRED MLS |
| 6 Jul, 2024 | Under contract | $525,000 | MRED MLS |
| 27 Jun, 2024 | Listed for sale | $525,000 | MRED MLS |
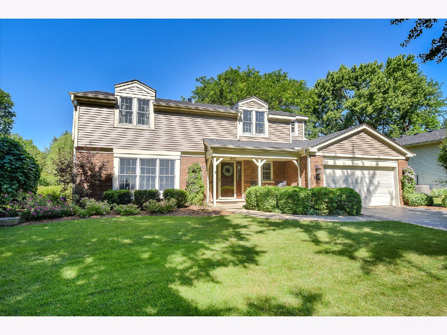
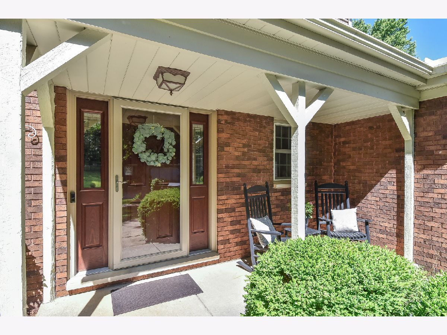
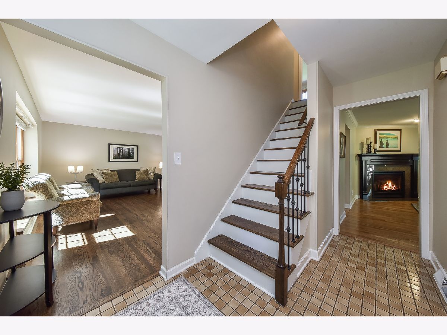
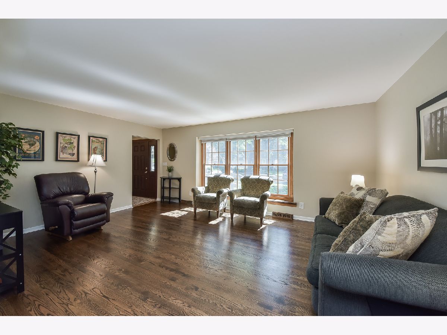
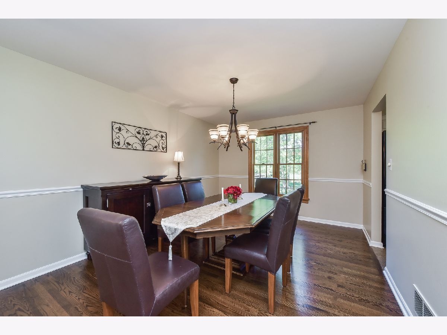
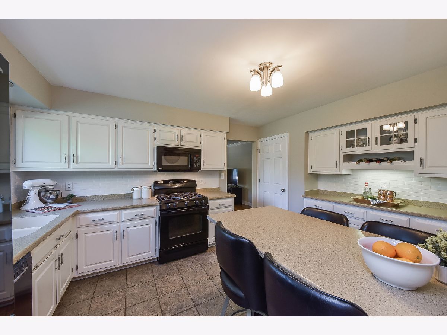
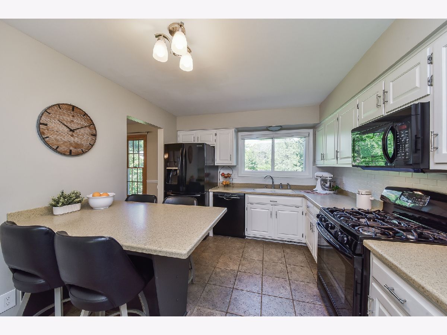
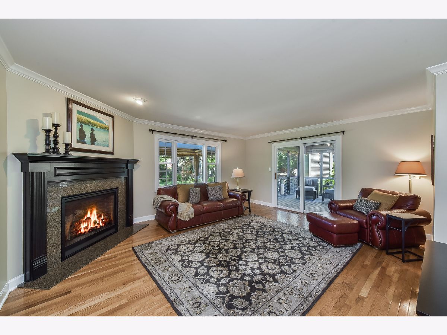
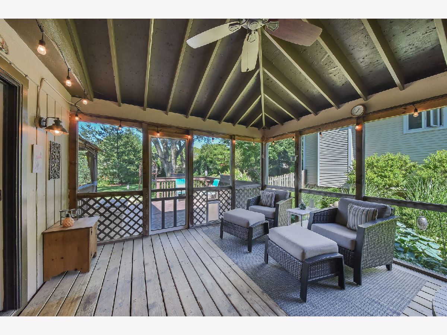
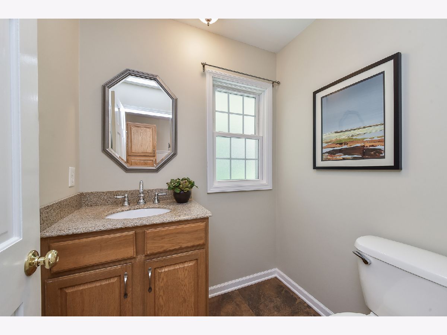
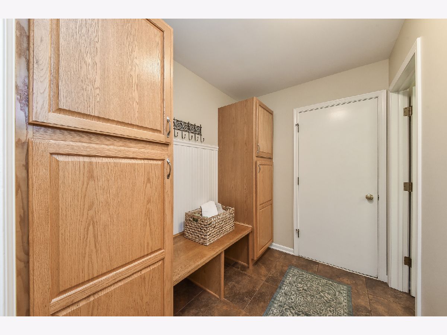
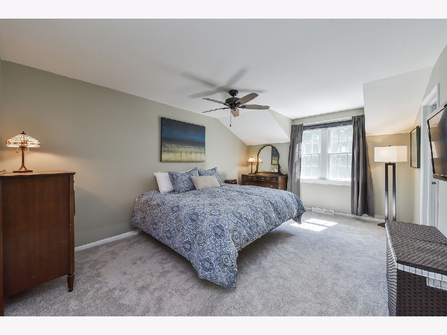
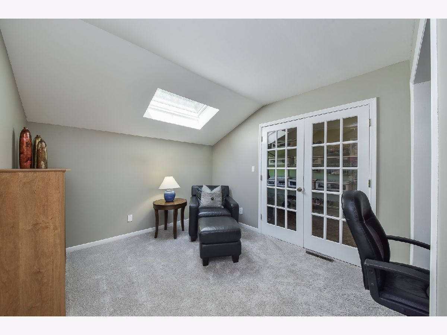
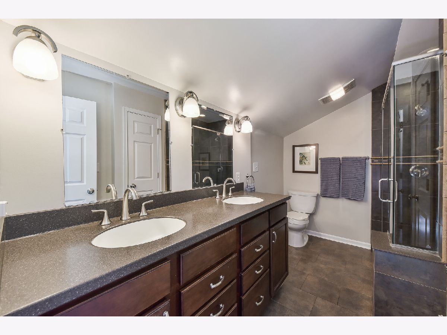
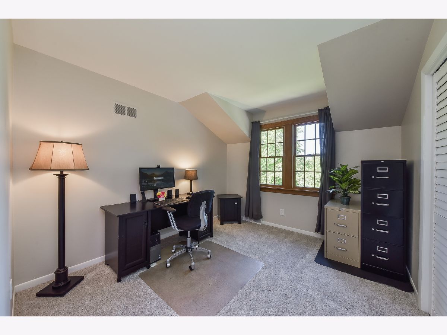
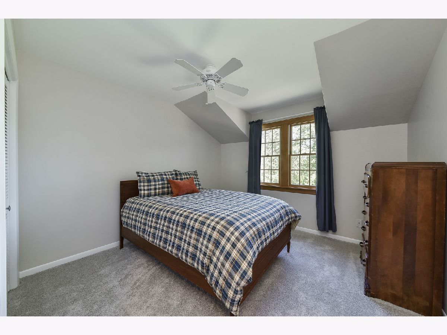
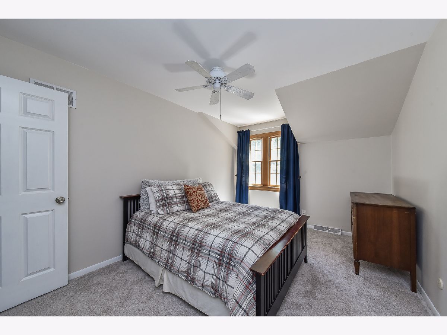
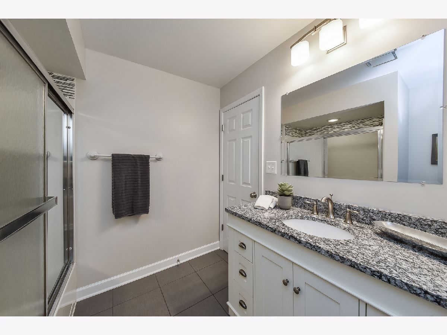
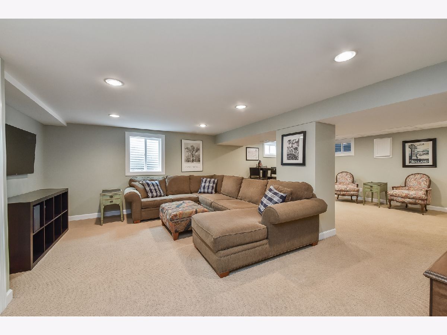
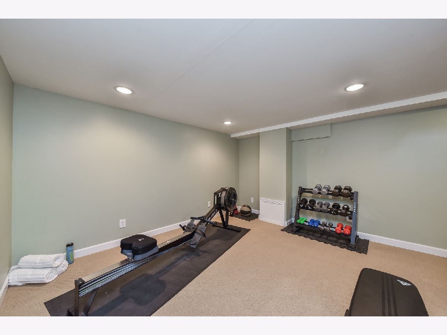
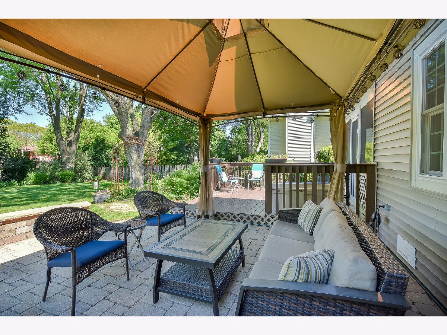
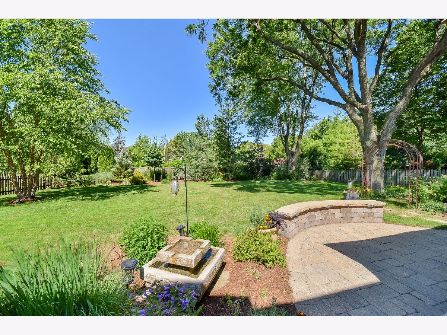
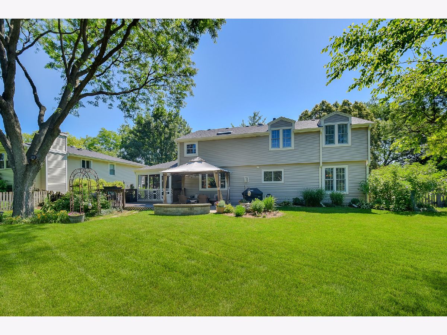
Room Specifics
Total Bedrooms: 4
Bedrooms Above Ground: 4
Bedrooms Below Ground: 0
Dimensions: —
Floor Type: —
Dimensions: —
Floor Type: —
Dimensions: —
Floor Type: —
Full Bathrooms: 3
Bathroom Amenities: —
Bathroom in Basement: 0
Rooms: —
Basement Description: Finished
Other Specifics
| 2 | |
| — | |
| — | |
| — | |
| — | |
| 11475 | |
| — | |
| — | |
| — | |
| — | |
| Not in DB | |
| — | |
| — | |
| — | |
| — |
Tax History
| Year | Property Taxes |
|---|---|
| 2024 | $9,512 |
Contact Agent
Nearby Similar Homes
Nearby Sold Comparables
Contact Agent
Listing Provided By
@properties Christie's International Real Estate





