18 Walnut Street, Roselle, Illinois 60172
$350,000
|
Sold
|
|
| Status: | Closed |
| Sqft: | 2,331 |
| Cost/Sqft: | $152 |
| Beds: | 3 |
| Baths: | 4 |
| Year Built: | 1998 |
| Property Taxes: | $8,276 |
| Days On Market: | 1970 |
| Lot Size: | 0,00 |
Description
Spacious and bright Duplex. No Association Fees! 2-story home, 3 full baths and 1 half bath. 2.5 attached garage with high ceilings. Huge kitchen which has granite counter tops, breakfast bar & eating area overlooking a country view, thru separate dining room & family room with charming fireplace, to huge 3 spacious bedrooms with plenty of closets. Immense master suite with whirlpool, shower, double sinks, walk-in closets, sloping ceiling. Full finished basement with full bath, and large recreation room. 1st floor laundry with sink, quiet area, meticulously maintained. You will enjoy Brick paver patio off the kitchen. Hardwood floors! New furnace, roof, gutters, washer, dryer, and hot water heater. Nest thermostat Stays! This home has radon mitigation system!
Property Specifics
| Condos/Townhomes | |
| 2 | |
| — | |
| 1998 | |
| Full | |
| DUPLEX | |
| No | |
| — |
| Du Page | |
| Walnut Place | |
| 0 / Not Applicable | |
| None | |
| Lake Michigan,Public | |
| Public Sewer, Sewer-Storm | |
| 10893571 | |
| 0210200025 |
Nearby Schools
| NAME: | DISTRICT: | DISTANCE: | |
|---|---|---|---|
|
Grade School
Spring Hills Elementary School |
12 | — | |
|
Middle School
Roselle Middle School |
12 | Not in DB | |
|
High School
Lake Park High School |
108 | Not in DB | |
Property History
| DATE: | EVENT: | PRICE: | SOURCE: |
|---|---|---|---|
| 23 Jul, 2013 | Sold | $286,000 | MRED MLS |
| 3 Jun, 2013 | Under contract | $299,000 | MRED MLS |
| 24 May, 2013 | Listed for sale | $299,000 | MRED MLS |
| 15 Mar, 2021 | Sold | $350,000 | MRED MLS |
| 1 Feb, 2021 | Under contract | $355,000 | MRED MLS |
| — | Last price change | $365,000 | MRED MLS |
| 6 Oct, 2020 | Listed for sale | $375,000 | MRED MLS |

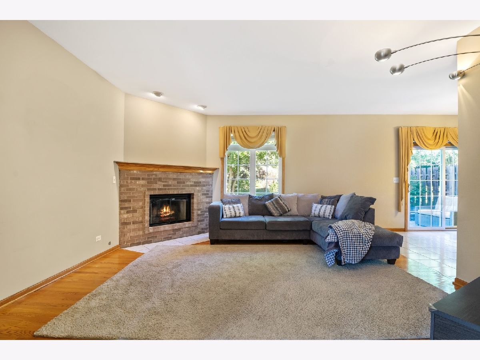
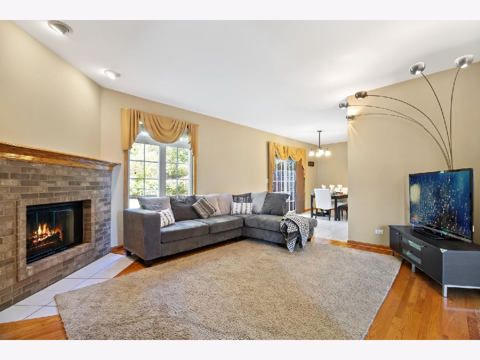
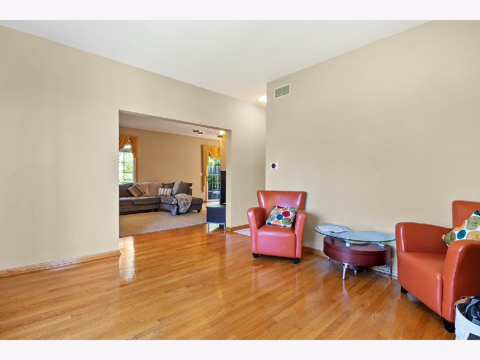
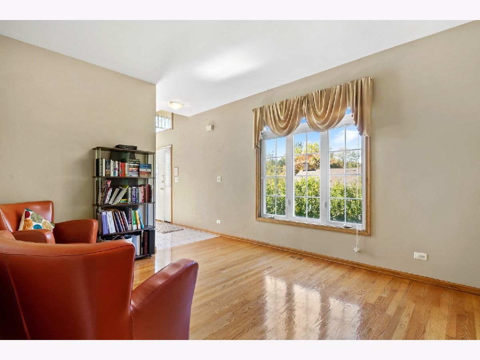
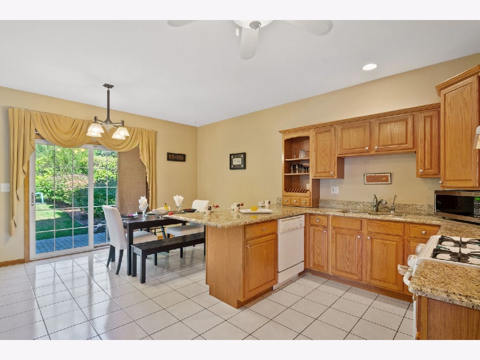
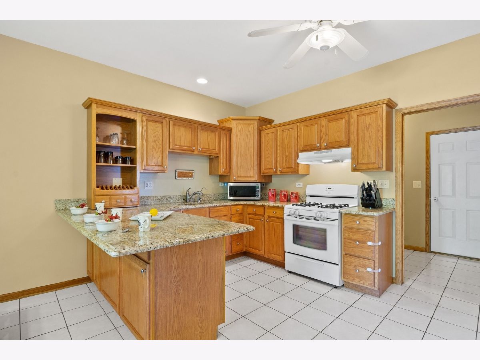
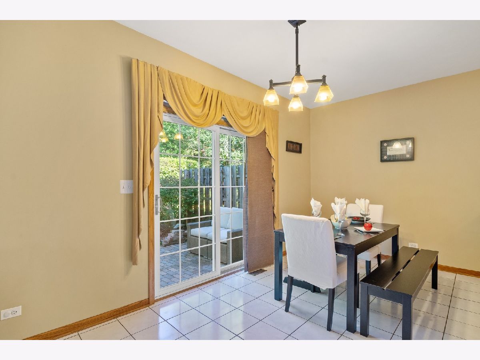
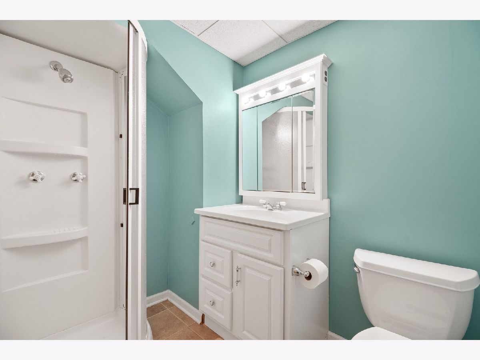
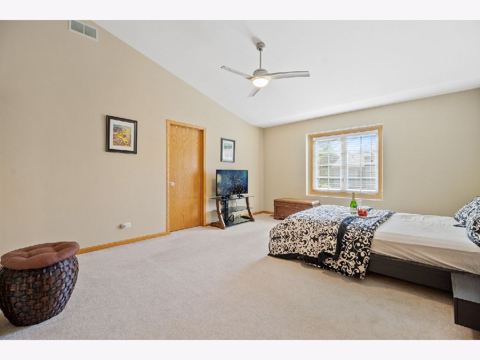
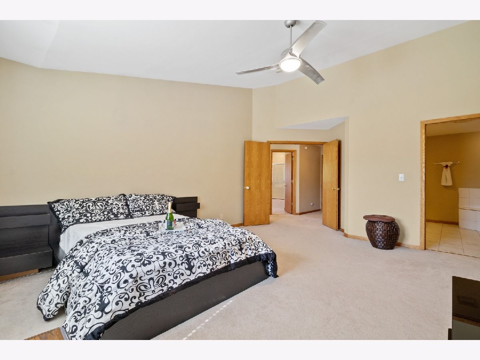
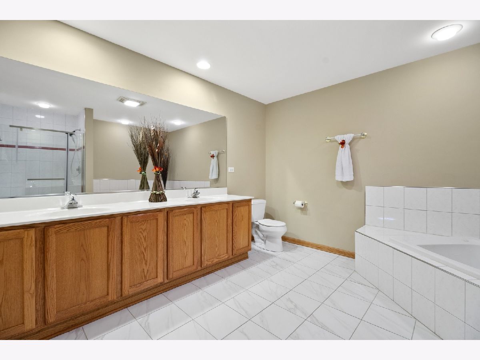
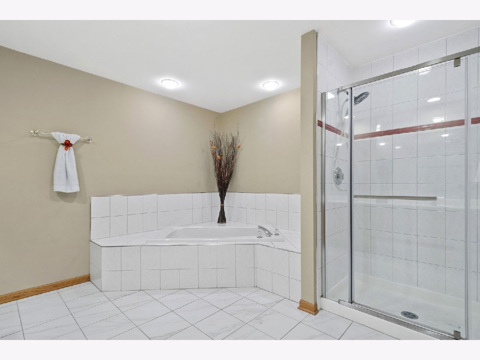
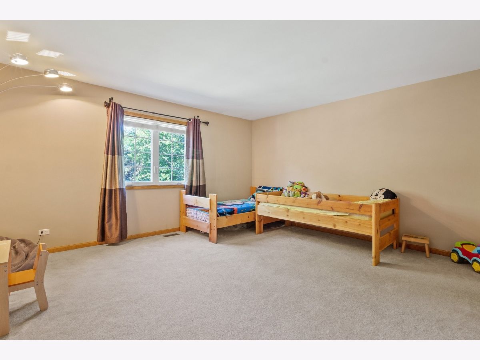
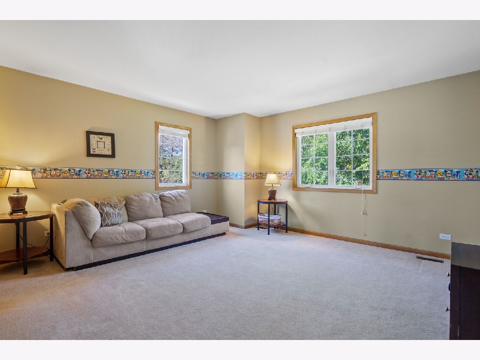
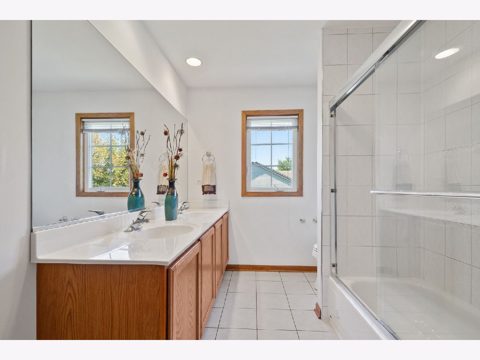
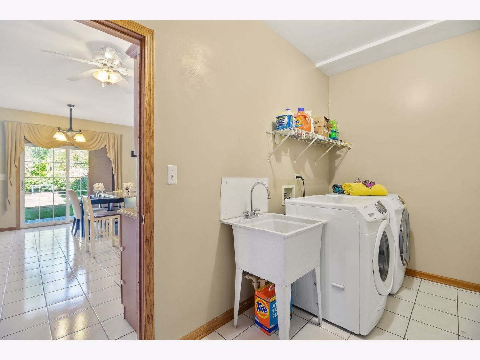
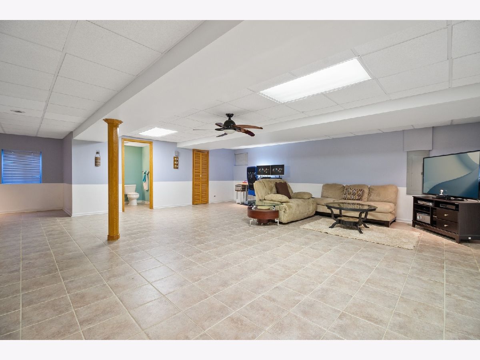
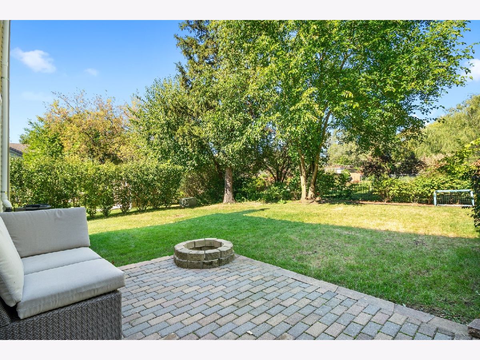
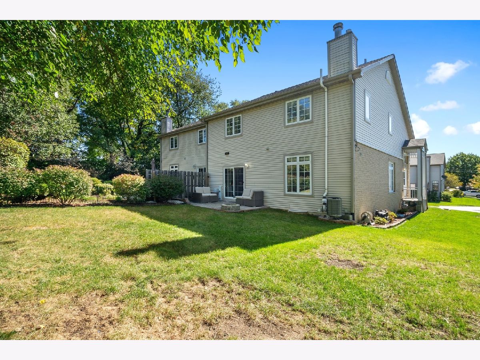
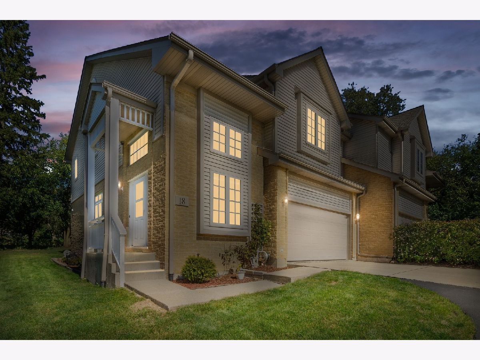
Room Specifics
Total Bedrooms: 3
Bedrooms Above Ground: 3
Bedrooms Below Ground: 0
Dimensions: —
Floor Type: Carpet
Dimensions: —
Floor Type: Carpet
Full Bathrooms: 4
Bathroom Amenities: Whirlpool,Separate Shower,Double Sink
Bathroom in Basement: 1
Rooms: Foyer,Recreation Room,Eating Area
Basement Description: Finished
Other Specifics
| 2 | |
| Concrete Perimeter | |
| Asphalt | |
| Patio, Brick Paver Patio, Storms/Screens, End Unit | |
| Cul-De-Sac | |
| 47X148X45X126 | |
| — | |
| Full | |
| Vaulted/Cathedral Ceilings, Hardwood Floors | |
| Range, Microwave, Dishwasher, Refrigerator, Washer, Dryer, Disposal | |
| Not in DB | |
| — | |
| — | |
| — | |
| Wood Burning |
Tax History
| Year | Property Taxes |
|---|---|
| 2013 | $6,783 |
| 2021 | $8,276 |
Contact Agent
Nearby Similar Homes
Nearby Sold Comparables
Contact Agent
Listing Provided By
Coldwell Banker Realty



