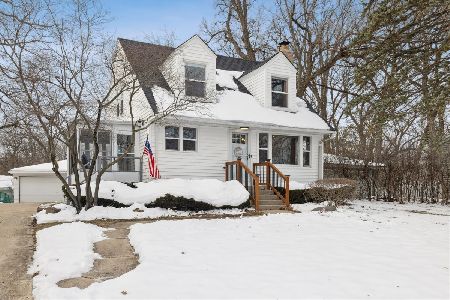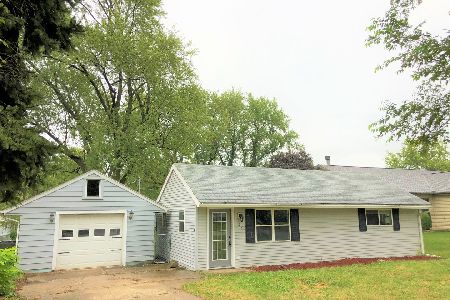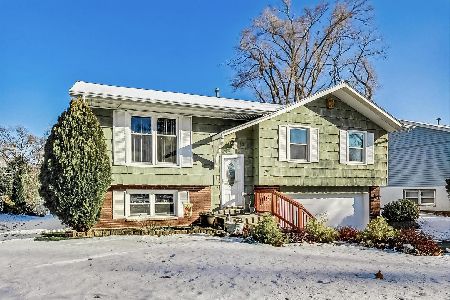18 Wander Way, Lake In The Hills, Illinois 60156
$230,000
|
Sold
|
|
| Status: | Closed |
| Sqft: | 1,339 |
| Cost/Sqft: | $172 |
| Beds: | 3 |
| Baths: | 3 |
| Year Built: | 2003 |
| Property Taxes: | $6,630 |
| Days On Market: | 2766 |
| Lot Size: | 0,17 |
Description
Beautiful ranch home with a full finished basement. Hardwood floors in the living room & kitchen. Living room w/ vaulted ceilings & a fireplace. Spacious eat-in kitchen w/ new stainless steel appliances, island w/ Quartz countertop, new garbage disposal, pantry, new fixtures, & recessed lights. All three bathrooms have been updated. Master bedroom offers a private bathroom, tray ceiling, & two closets including a walk-in. All bedrooms have ceiling fans and new carpeting to be installed. Enjoy entertaining your guests in the finished basement with a family room & a wet bar. 4th bedroom or office, huge storage area & another full bath in the basement. Freshly painted in most rooms. Convenient first floor laundry. Roof & siding 2 years old. Gutter guards. Gorgeous backyard with new deck, brick paver patio, garden, fountain, & a shed. Fountain in the backyard, patio set, 1 year old Toro lawn mower, swing & cushions to stay. Malibu lighting. Truly a must see!
Property Specifics
| Single Family | |
| — | |
| Ranch | |
| 2003 | |
| Full | |
| — | |
| No | |
| 0.17 |
| Mc Henry | |
| Lake In The Hills Estates | |
| 0 / Not Applicable | |
| None | |
| Public | |
| Public Sewer | |
| 09994442 | |
| 1929258003 |
Nearby Schools
| NAME: | DISTRICT: | DISTANCE: | |
|---|---|---|---|
|
Grade School
Lake In The Hills Elementary Sch |
300 | — | |
|
Middle School
Westfield Community School |
300 | Not in DB | |
|
High School
H D Jacobs High School |
300 | Not in DB | |
Property History
| DATE: | EVENT: | PRICE: | SOURCE: |
|---|---|---|---|
| 25 Jul, 2018 | Sold | $230,000 | MRED MLS |
| 24 Jun, 2018 | Under contract | $229,900 | MRED MLS |
| 22 Jun, 2018 | Listed for sale | $229,900 | MRED MLS |
Room Specifics
Total Bedrooms: 4
Bedrooms Above Ground: 3
Bedrooms Below Ground: 1
Dimensions: —
Floor Type: Carpet
Dimensions: —
Floor Type: Carpet
Dimensions: —
Floor Type: Carpet
Full Bathrooms: 3
Bathroom Amenities: —
Bathroom in Basement: 1
Rooms: Storage,Eating Area
Basement Description: Finished
Other Specifics
| 2 | |
| — | |
| Asphalt | |
| Deck, Brick Paver Patio, Storms/Screens | |
| — | |
| 140 X 64 | |
| Unfinished | |
| Full | |
| Vaulted/Cathedral Ceilings, Bar-Wet, Hardwood Floors, First Floor Laundry, First Floor Full Bath | |
| Range, Microwave, Dishwasher, Refrigerator, Washer, Dryer, Disposal | |
| Not in DB | |
| Street Lights, Street Paved | |
| — | |
| — | |
| Wood Burning, Attached Fireplace Doors/Screen, Gas Starter |
Tax History
| Year | Property Taxes |
|---|---|
| 2018 | $6,630 |
Contact Agent
Nearby Similar Homes
Nearby Sold Comparables
Contact Agent
Listing Provided By
The Royal Family Real Estate









