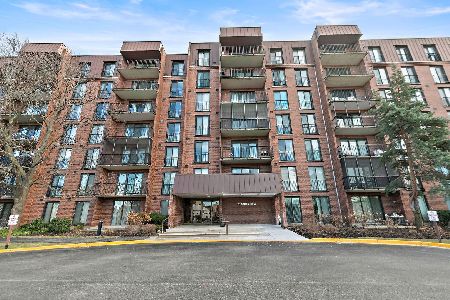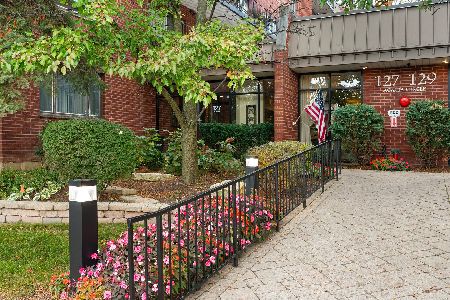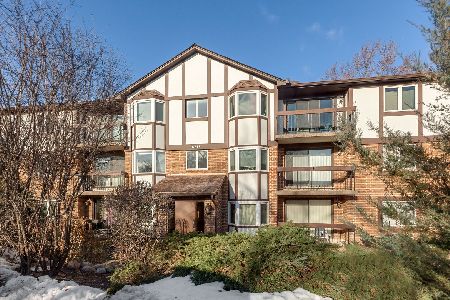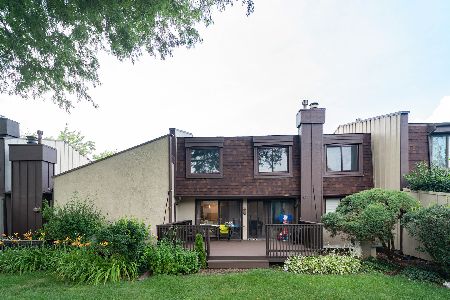18 Westwood Drive, Indian Head Park, Illinois 60525
$247,000
|
Sold
|
|
| Status: | Closed |
| Sqft: | 1,392 |
| Cost/Sqft: | $187 |
| Beds: | 3 |
| Baths: | 2 |
| Year Built: | 1978 |
| Property Taxes: | $4,307 |
| Days On Market: | 2614 |
| Lot Size: | 0,00 |
Description
This Charming 3 bedroom townhome will surprise you around every corner. Freshly painted crown moldings, arched doorways, hardwood flooring and new carpet are just a few of the features that this home has to offer. Separated by French doors is a first floor bedroom with attached full bath. Could also be used as a den or office. Kitchen boasts stainless appliances, plenty of cabinet storage along with interior and under mounted lighting. Large bay window in kitchen is an added bonus for all day natural light. Second floor has a large master with walk in closet, and a spacious second bedroom. Finished basement with laundry and more storage. House is fully wired and has a NEST thermostat. Walking distance to award winning Highlands Elementary/Middle school and easy access from I-55/I-294. Other amenities include commuter bus service to/from WS Metra train station, large outdoor pool/park, tennis courts, and a clubhouse.
Property Specifics
| Condos/Townhomes | |
| 2 | |
| — | |
| 1978 | |
| Full | |
| BURNHAM | |
| No | |
| — |
| Cook | |
| Acacia | |
| 220 / Monthly | |
| Insurance,Clubhouse,Pool,Exterior Maintenance,Lawn Care,Scavenger,Snow Removal | |
| Lake Michigan,Public | |
| Public Sewer, Sewer-Storm | |
| 10142835 | |
| 18201110570000 |
Nearby Schools
| NAME: | DISTRICT: | DISTANCE: | |
|---|---|---|---|
|
Grade School
Highlands Elementary School |
106 | — | |
|
Middle School
Highlands Middle School |
106 | Not in DB | |
|
High School
Lyons Twp High School |
204 | Not in DB | |
Property History
| DATE: | EVENT: | PRICE: | SOURCE: |
|---|---|---|---|
| 18 Jan, 2019 | Sold | $247,000 | MRED MLS |
| 3 Dec, 2018 | Under contract | $259,900 | MRED MLS |
| 23 Nov, 2018 | Listed for sale | $259,900 | MRED MLS |
Room Specifics
Total Bedrooms: 3
Bedrooms Above Ground: 3
Bedrooms Below Ground: 0
Dimensions: —
Floor Type: Carpet
Dimensions: —
Floor Type: Hardwood
Full Bathrooms: 2
Bathroom Amenities: —
Bathroom in Basement: 0
Rooms: No additional rooms
Basement Description: Finished
Other Specifics
| 1 | |
| Concrete Perimeter | |
| — | |
| — | |
| — | |
| 24X84 | |
| — | |
| — | |
| Hardwood Floors, First Floor Bedroom, In-Law Arrangement, First Floor Full Bath, Laundry Hook-Up in Unit, Storage | |
| Range, Microwave, Dishwasher, Refrigerator, Disposal | |
| Not in DB | |
| — | |
| — | |
| On Site Manager/Engineer, Park, Party Room, Pool, Tennis Court(s) | |
| Wood Burning, Gas Starter |
Tax History
| Year | Property Taxes |
|---|---|
| 2019 | $4,307 |
Contact Agent
Nearby Similar Homes
Nearby Sold Comparables
Contact Agent
Listing Provided By
Berkshire Hathaway HomeServices KoenigRubloff







