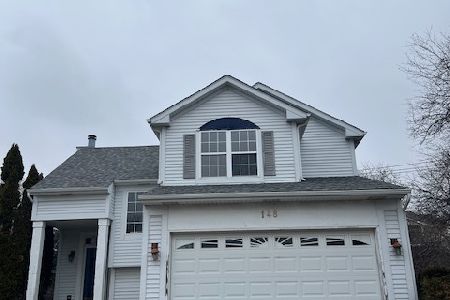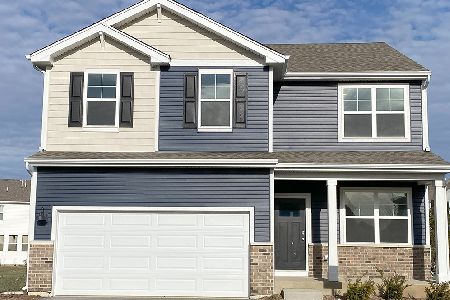180 Arbor Ridge Drive, Montgomery, Illinois 60538
$247,000
|
Sold
|
|
| Status: | Closed |
| Sqft: | 2,624 |
| Cost/Sqft: | $95 |
| Beds: | 4 |
| Baths: | 3 |
| Year Built: | 2004 |
| Property Taxes: | $7,498 |
| Days On Market: | 2384 |
| Lot Size: | 0,22 |
Description
Airhart Construction Custom Built Home, 5 beds, home office main level, huge finished bsmt incl bar and that 5th private bedroom. Open floor plan for kitchen and family room with cozy fireplace. New patio doors and some windows on main floor plus Fresh gray paint. Appliances stay. Six panel white doors throughout home. Master Suite with sitting nook and luxury soaking tub and separate shower and linen closet. Plenty of privacy in large home in well used space where you never run out of room. Well maintained home. New sump pumps 2011. Professionally fenced yard with stone and brick patio. Playset stays. Quick close possible. Hurry or you might miss a great priced home where you can dream in peace.
Property Specifics
| Single Family | |
| — | |
| Traditional | |
| 2004 | |
| Full | |
| — | |
| No | |
| 0.22 |
| Kane | |
| Arbor Ridge | |
| 0 / Not Applicable | |
| None | |
| Public | |
| Public Sewer | |
| 10452098 | |
| 1533409009 |
Nearby Schools
| NAME: | DISTRICT: | DISTANCE: | |
|---|---|---|---|
|
High School
West Aurora High School |
129 | Not in DB | |
Property History
| DATE: | EVENT: | PRICE: | SOURCE: |
|---|---|---|---|
| 23 Nov, 2011 | Sold | $189,900 | MRED MLS |
| 19 Jul, 2011 | Under contract | $189,900 | MRED MLS |
| — | Last price change | $199,900 | MRED MLS |
| 1 Jul, 2010 | Listed for sale | $229,900 | MRED MLS |
| 30 Aug, 2019 | Sold | $247,000 | MRED MLS |
| 24 Jul, 2019 | Under contract | $249,900 | MRED MLS |
| 16 Jul, 2019 | Listed for sale | $249,900 | MRED MLS |
Room Specifics
Total Bedrooms: 5
Bedrooms Above Ground: 4
Bedrooms Below Ground: 1
Dimensions: —
Floor Type: Carpet
Dimensions: —
Floor Type: Carpet
Dimensions: —
Floor Type: Carpet
Dimensions: —
Floor Type: —
Full Bathrooms: 3
Bathroom Amenities: Soaking Tub
Bathroom in Basement: 0
Rooms: Bedroom 5,Recreation Room,Office,Foyer,Walk In Closet
Basement Description: Finished
Other Specifics
| 2 | |
| Concrete Perimeter | |
| Asphalt | |
| Patio | |
| — | |
| 78.23X136.60X75X114.37 | |
| — | |
| Full | |
| Vaulted/Cathedral Ceilings, Bar-Wet, Hardwood Floors, First Floor Laundry, Walk-In Closet(s) | |
| Range, Microwave, Dishwasher, Refrigerator, Washer, Dryer, Disposal | |
| Not in DB | |
| Sidewalks, Street Lights, Street Paved | |
| — | |
| — | |
| Gas Log |
Tax History
| Year | Property Taxes |
|---|---|
| 2011 | $7,199 |
| 2019 | $7,498 |
Contact Agent
Nearby Similar Homes
Nearby Sold Comparables
Contact Agent
Listing Provided By
Pekala Realty PC








