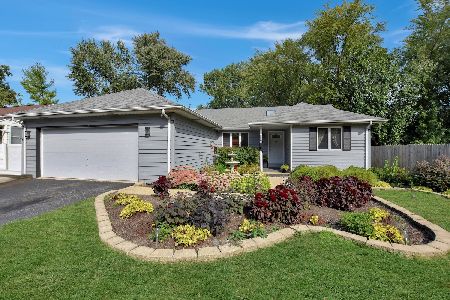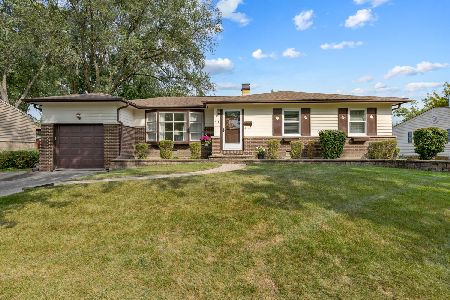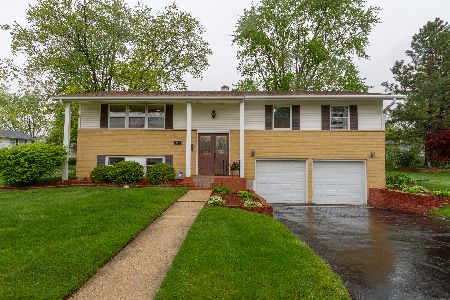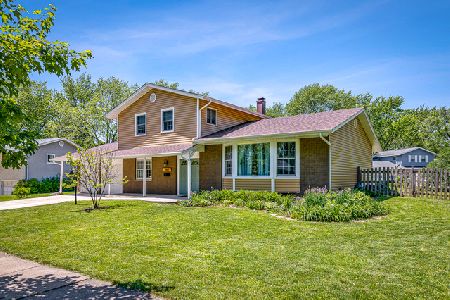180 Arlene Avenue, Palatine, Illinois 60074
$320,000
|
Sold
|
|
| Status: | Closed |
| Sqft: | 1,980 |
| Cost/Sqft: | $169 |
| Beds: | 4 |
| Baths: | 3 |
| Year Built: | 1968 |
| Property Taxes: | $7,648 |
| Days On Market: | 3465 |
| Lot Size: | 0,27 |
Description
Totally remodeled! Lots of living space in this beautiful home: nice ceilings, hardwood floors & lots of windows! White modern kitchen w/42" cabinets and Granite countertenors & SS "Samsung" appliances opens to huge family room w/recessed lights and brick fireplace! 4 bed/3 full bath!! Elegant master suite, master bath w/wirpool.! Full finished low level offers rec room, 4th bdrm & 3rd bathroom! Large backyard w/wooded deck.!2 Car garage! Walk to school, Metra, ,WALK TO TWIN LAKES (GOLF, GAMES AND PARKS Close to I-53, shopping.
Property Specifics
| Single Family | |
| — | |
| Bi-Level | |
| 1968 | |
| English | |
| — | |
| No | |
| 0.27 |
| Cook | |
| Winston Park | |
| 0 / Not Applicable | |
| None | |
| Public | |
| Public Sewer | |
| 09219014 | |
| 02242120080000 |
Nearby Schools
| NAME: | DISTRICT: | DISTANCE: | |
|---|---|---|---|
|
Grade School
Lake Louise Elementary School |
15 | — | |
|
Middle School
Winston Campus-junior High |
15 | Not in DB | |
|
High School
Palatine High School |
211 | Not in DB | |
Property History
| DATE: | EVENT: | PRICE: | SOURCE: |
|---|---|---|---|
| 5 Sep, 2008 | Sold | $339,000 | MRED MLS |
| 15 Aug, 2008 | Under contract | $349,900 | MRED MLS |
| — | Last price change | $357,300 | MRED MLS |
| 8 Jul, 2008 | Listed for sale | $357,300 | MRED MLS |
| 1 Oct, 2015 | Sold | $208,254 | MRED MLS |
| 1 Sep, 2015 | Under contract | $216,240 | MRED MLS |
| — | Last price change | $216,240 | MRED MLS |
| 21 Aug, 2015 | Listed for sale | $216,240 | MRED MLS |
| 15 Jul, 2016 | Sold | $320,000 | MRED MLS |
| 15 Jun, 2016 | Under contract | $335,180 | MRED MLS |
| — | Last price change | $337,700 | MRED MLS |
| 7 May, 2016 | Listed for sale | $339,900 | MRED MLS |
| 16 Oct, 2023 | Sold | $425,000 | MRED MLS |
| 11 Sep, 2023 | Under contract | $430,000 | MRED MLS |
| 8 Sep, 2023 | Listed for sale | $430,000 | MRED MLS |
Room Specifics
Total Bedrooms: 4
Bedrooms Above Ground: 4
Bedrooms Below Ground: 0
Dimensions: —
Floor Type: Carpet
Dimensions: —
Floor Type: Carpet
Dimensions: —
Floor Type: Carpet
Full Bathrooms: 3
Bathroom Amenities: Whirlpool,European Shower
Bathroom in Basement: 1
Rooms: Recreation Room
Basement Description: Finished
Other Specifics
| 2 | |
| — | |
| Asphalt | |
| Deck, Porch | |
| Corner Lot | |
| 151X79X78X110 | |
| — | |
| Full | |
| Hardwood Floors, First Floor Bedroom, First Floor Laundry, First Floor Full Bath | |
| Range, Microwave, Dishwasher, Refrigerator, Washer, Dryer, Disposal, Stainless Steel Appliance(s) | |
| Not in DB | |
| Tennis Courts, Sidewalks, Street Lights, Street Paved | |
| — | |
| — | |
| Wood Burning, Gas Starter |
Tax History
| Year | Property Taxes |
|---|---|
| 2008 | $5,185 |
| 2015 | $7,440 |
| 2016 | $7,648 |
| 2023 | $7,540 |
Contact Agent
Nearby Similar Homes
Nearby Sold Comparables
Contact Agent
Listing Provided By
Realty Advisors North












