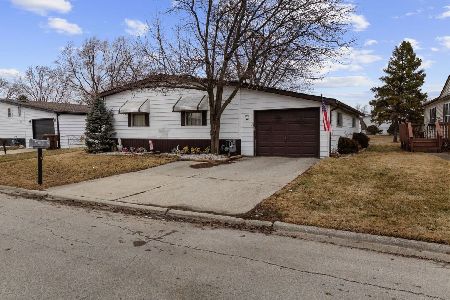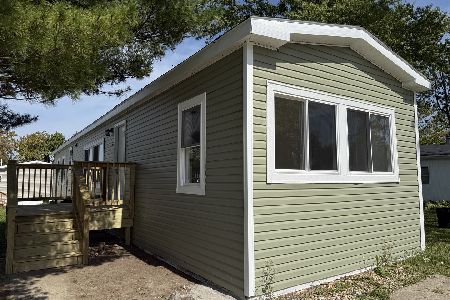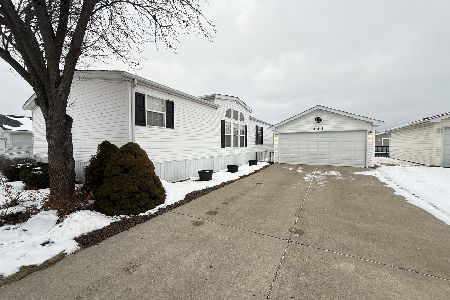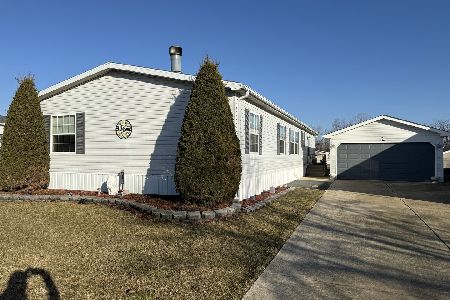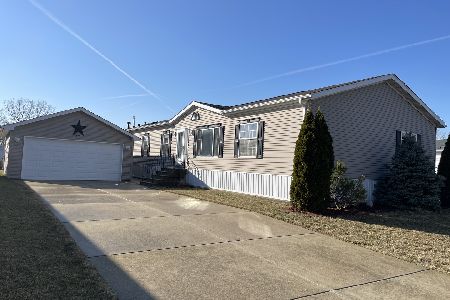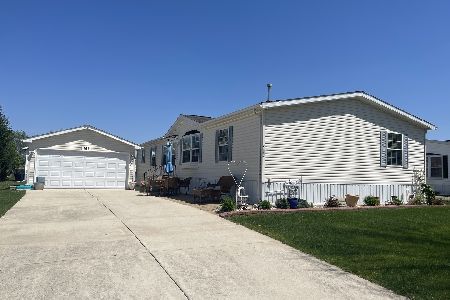180 Aster Lane, Matteson, Illinois 60443
$50,000
|
Sold
|
|
| Status: | Closed |
| Sqft: | 0 |
| Cost/Sqft: | — |
| Beds: | 3 |
| Baths: | 2 |
| Year Built: | 2002 |
| Property Taxes: | $0 |
| Days On Market: | 5624 |
| Lot Size: | 0,00 |
Description
Super Bonnavilla drywall floorplan that features a family room with a fireplace and a living room. Kitchen has all oak cabinets and a huge eat-in area.Master bedroom is very large and has its own bath with a shower and a soaking tub. The master also has a room for a office or a retreat. Handicapped ramp in the back of the home. Oragami ceiling in the living room and accent window over the living room windows. 55+
Property Specifics
| Mobile | |
| — | |
| — | |
| 2002 | |
| — | |
| BELLA VIST | |
| No | |
| — |
| Cook | |
| — | |
| — / — | |
| Taxes,Insurance,Security,Clubhouse | |
| Lake Michigan | |
| Public Sewer | |
| 07651552 | |
| — |
Property History
| DATE: | EVENT: | PRICE: | SOURCE: |
|---|---|---|---|
| 12 Feb, 2011 | Sold | $50,000 | MRED MLS |
| 30 Jan, 2011 | Under contract | $54,900 | MRED MLS |
| 7 Oct, 2010 | Listed for sale | $62,900 | MRED MLS |
Room Specifics
Total Bedrooms: 3
Bedrooms Above Ground: 3
Bedrooms Below Ground: 0
Dimensions: —
Floor Type: Carpet
Dimensions: —
Floor Type: Carpet
Full Bathrooms: 2
Bathroom Amenities: Whirlpool,Separate Shower,Double Sink,Garden Tub
Bathroom in Basement: —
Rooms: Den
Basement Description: —
Other Specifics
| 2 | |
| — | |
| — | |
| — | |
| — | |
| 63X120 | |
| — | |
| Full | |
| Vaulted/Cathedral Ceilings, Skylight(s) | |
| Range, Microwave, Dishwasher, Refrigerator, Washer, Dryer, Disposal | |
| Not in DB | |
| Clubhouse, Sidewalks, Street Lights, Street Paved | |
| — | |
| — | |
| — |
Tax History
| Year | Property Taxes |
|---|
Contact Agent
Nearby Similar Homes
Nearby Sold Comparables
Contact Agent
Listing Provided By
Dennis Sales L.L.C.

