180 Dover Circle, Lake Forest, Illinois 60045
$1,050,000
|
Sold
|
|
| Status: | Closed |
| Sqft: | 4,012 |
| Cost/Sqft: | $237 |
| Beds: | 4 |
| Baths: | 4 |
| Year Built: | 1982 |
| Property Taxes: | $20,004 |
| Days On Market: | 1084 |
| Lot Size: | 0,46 |
Description
Phenomenal 4-bedroom home with over 5,000 square feet of living space on approximately 1/2 acre in Stevenson High School District! Main level features open floor plan, hardwood flooring, crown molding, kitchen with large island, Sub-Zero refrigerator, granite countertops and Miele double ovens, enormous bonus room/office with potential to be a main level primary suite, and spectacular 3-season room. Upstairs you will find three spacious carpeted bedrooms, including the large primary suite with brand new updated bathroom and walk-in closet, and a spacious library/loft which also can be converted into an additional bedroom. The finished lower level provides excellent additional living space with a bedroom, full bathroom, two recreation areas, bar and ample storage space. Incredibly well-maintained with so many recent updates - microwave (2023), electricity in garage for EV (2022), roof (2021), water heater (2019), secondary bathroom (2016), custom patio with firepit, furnace, AC, humidifier and electronic air cleaner (2015).
Property Specifics
| Single Family | |
| — | |
| — | |
| 1982 | |
| — | |
| — | |
| No | |
| 0.46 |
| Lake | |
| — | |
| 0 / Not Applicable | |
| — | |
| — | |
| — | |
| 11729627 | |
| 15144070100000 |
Nearby Schools
| NAME: | DISTRICT: | DISTANCE: | |
|---|---|---|---|
|
Grade School
Laura B Sprague School |
103 | — | |
|
Middle School
Daniel Wright Junior High School |
103 | Not in DB | |
|
High School
Adlai E Stevenson High School |
125 | Not in DB | |
Property History
| DATE: | EVENT: | PRICE: | SOURCE: |
|---|---|---|---|
| 24 Apr, 2023 | Sold | $1,050,000 | MRED MLS |
| 11 Mar, 2023 | Under contract | $950,000 | MRED MLS |
| 9 Mar, 2023 | Listed for sale | $950,000 | MRED MLS |
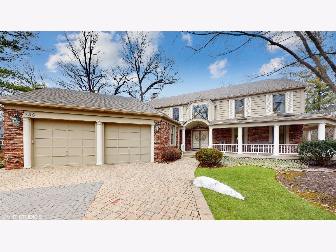
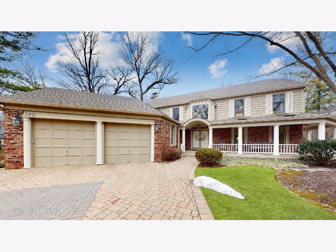
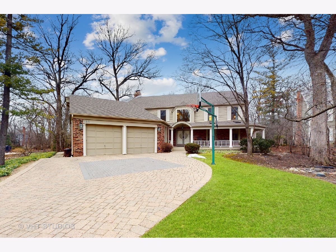
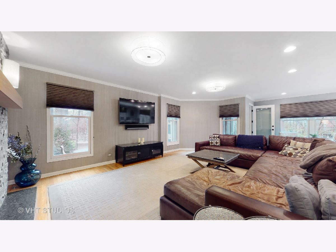
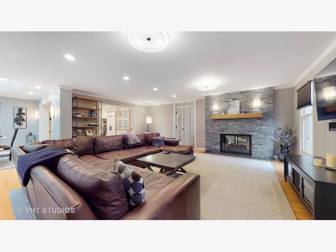
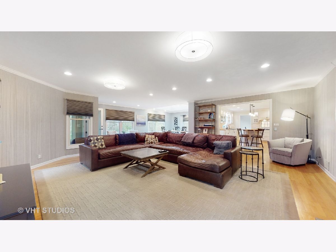
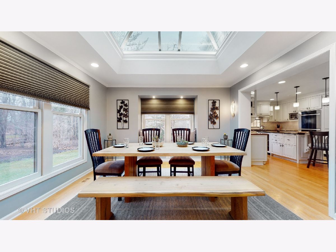
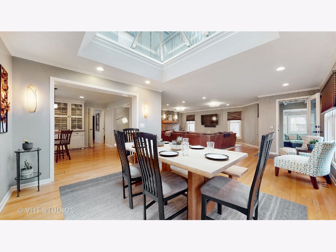
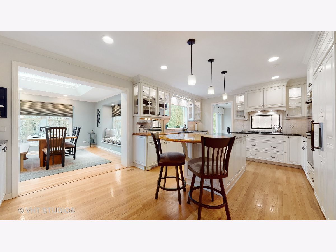
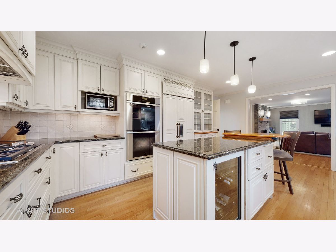
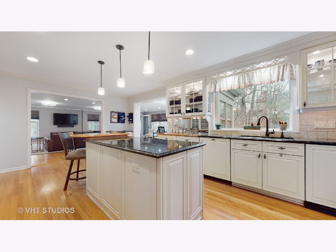
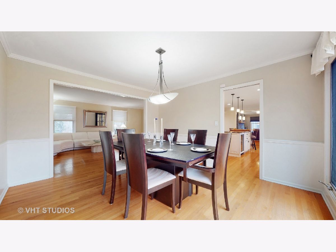
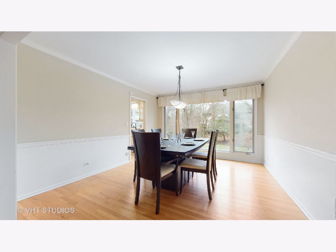
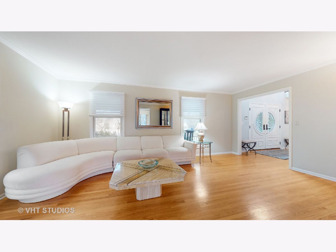
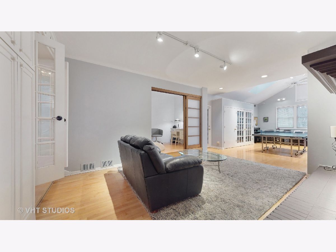
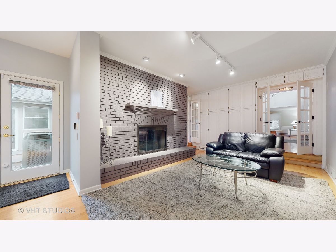
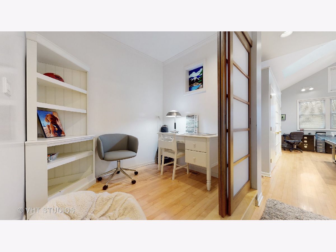
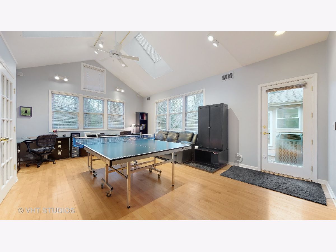
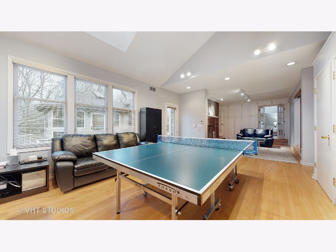
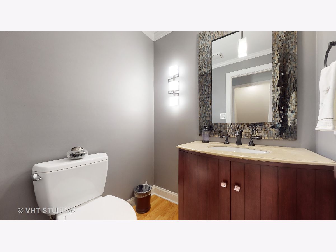
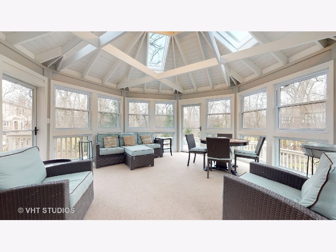
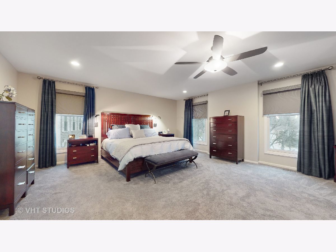
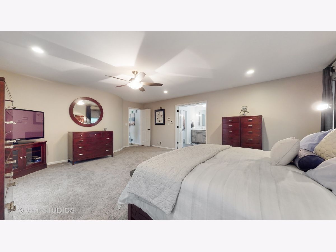
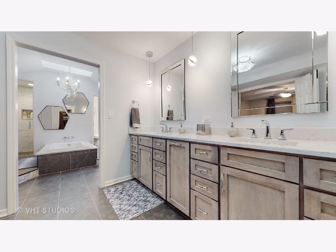
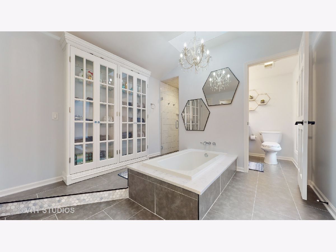
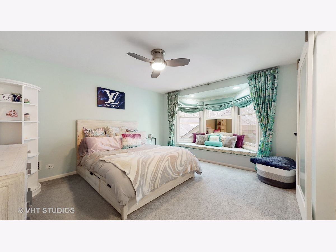
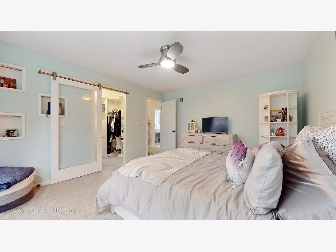
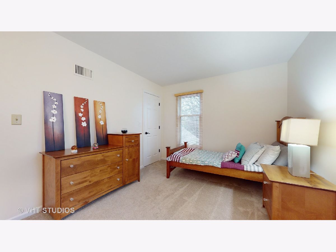
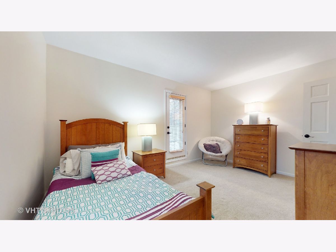
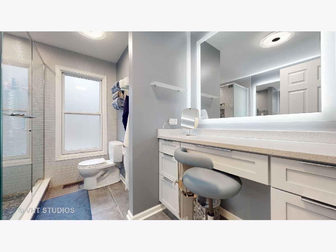
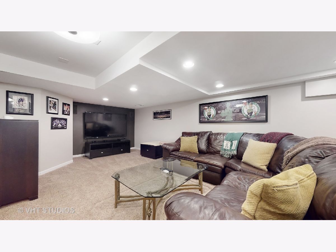
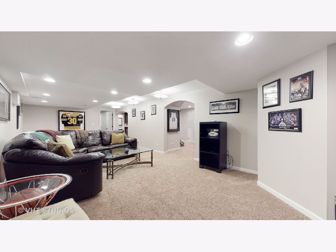
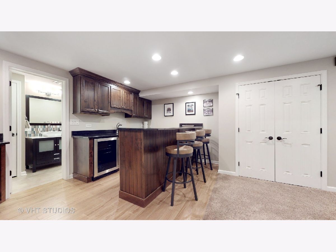
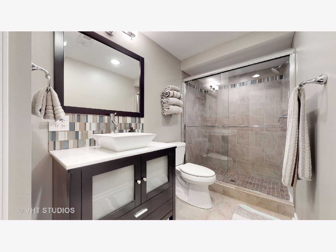
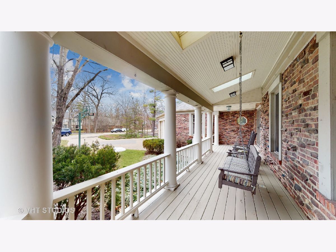
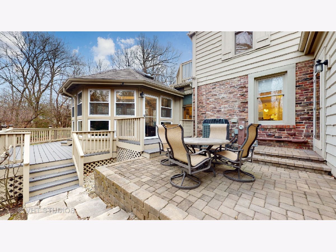
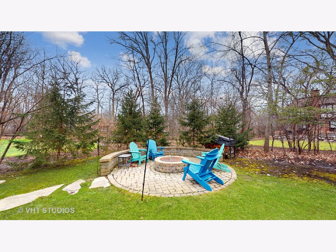
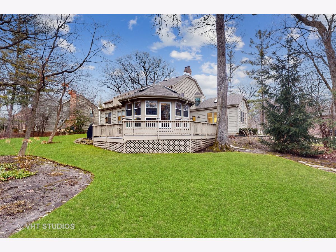
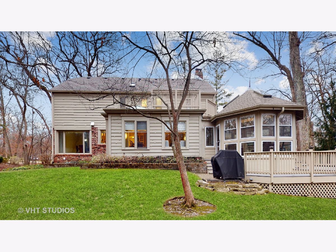
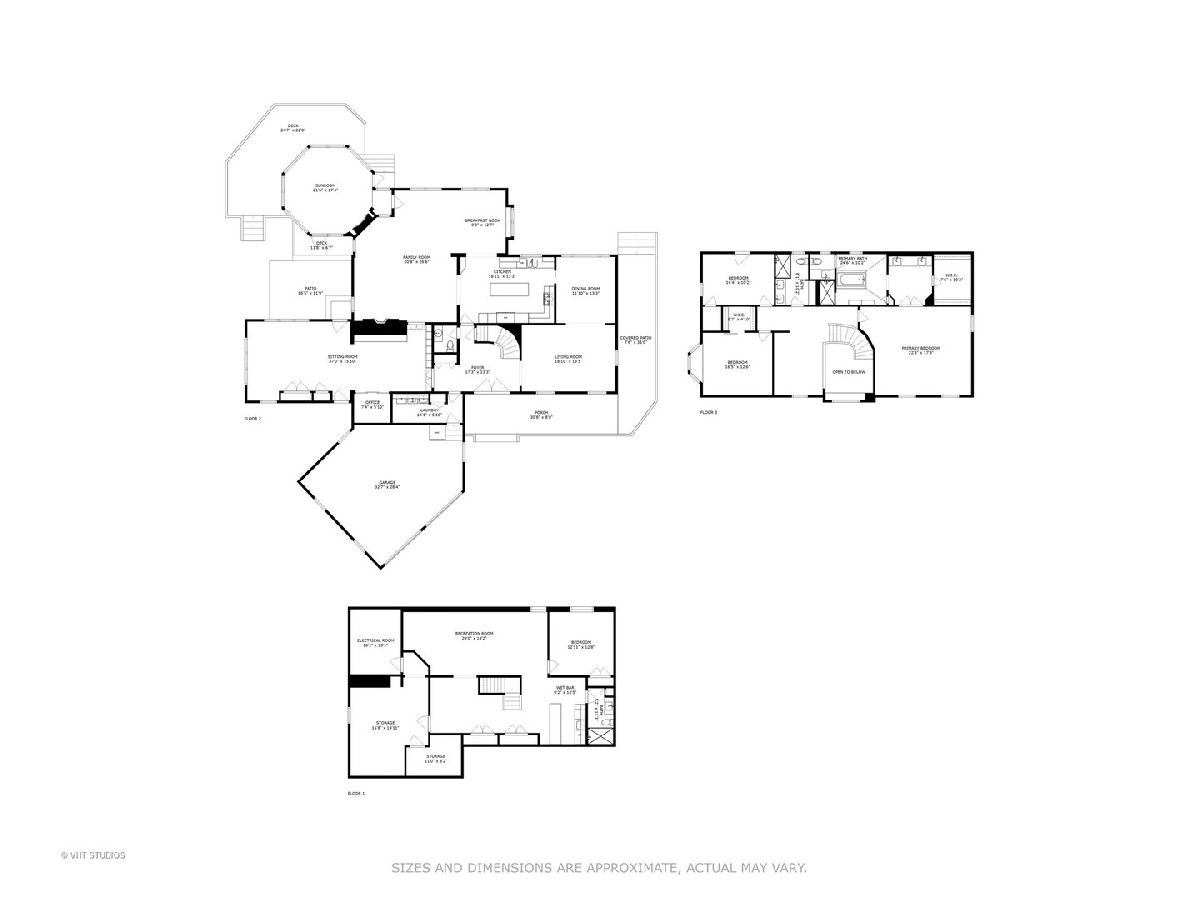
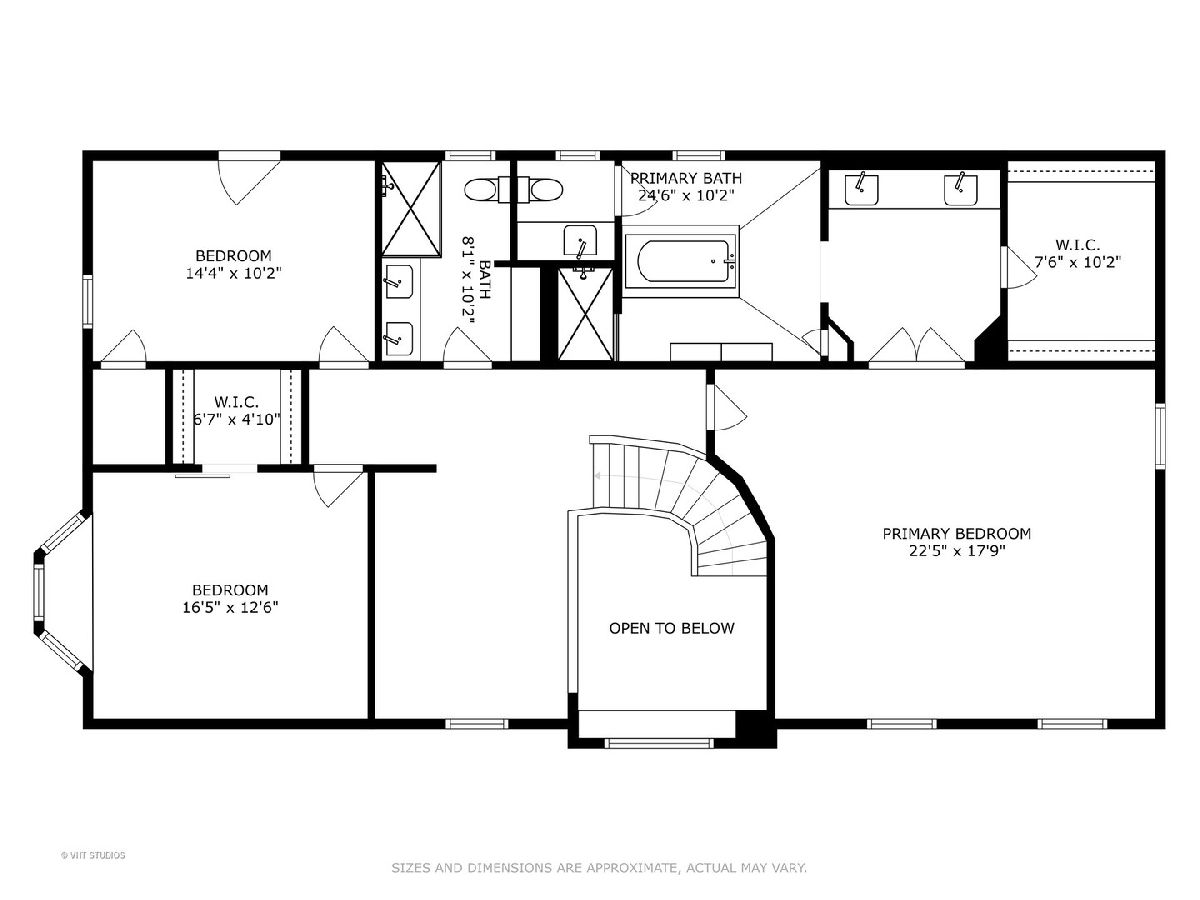
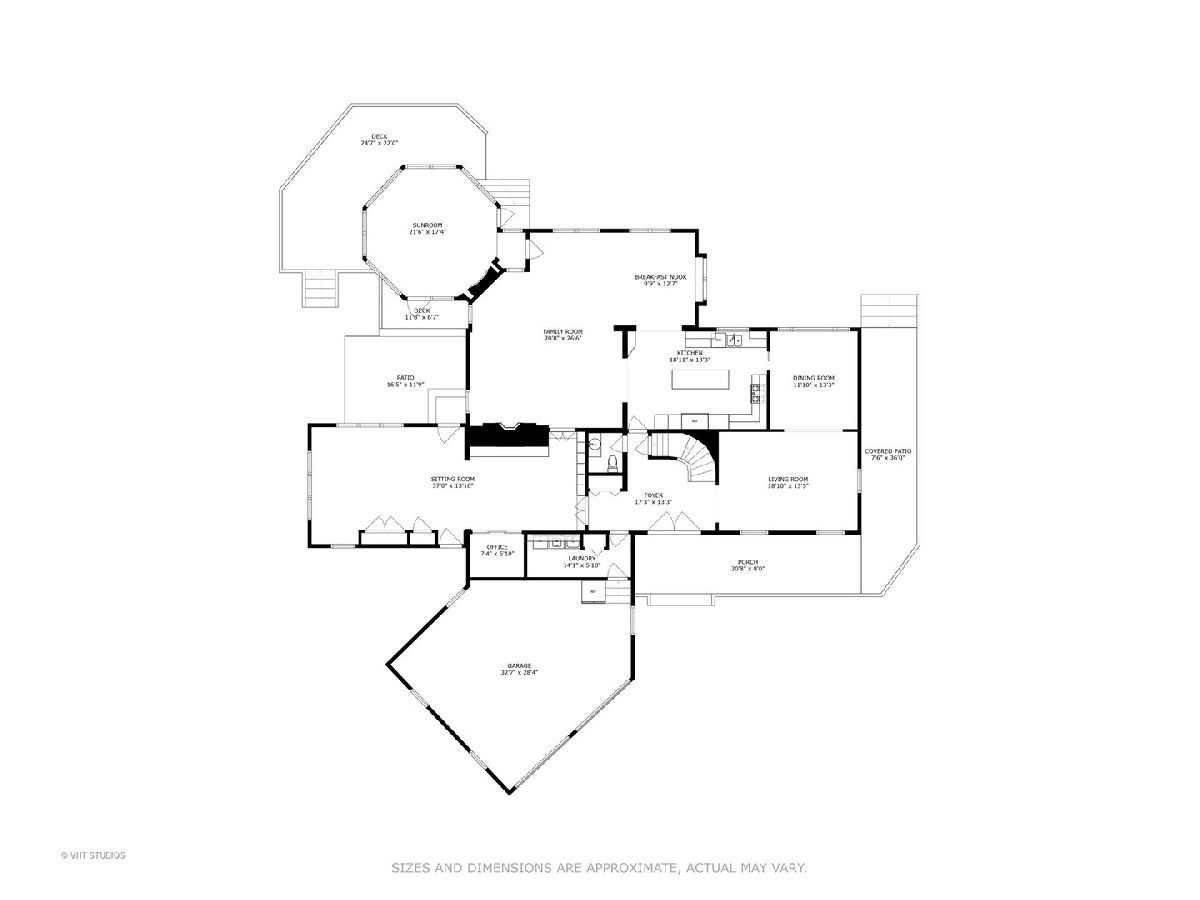
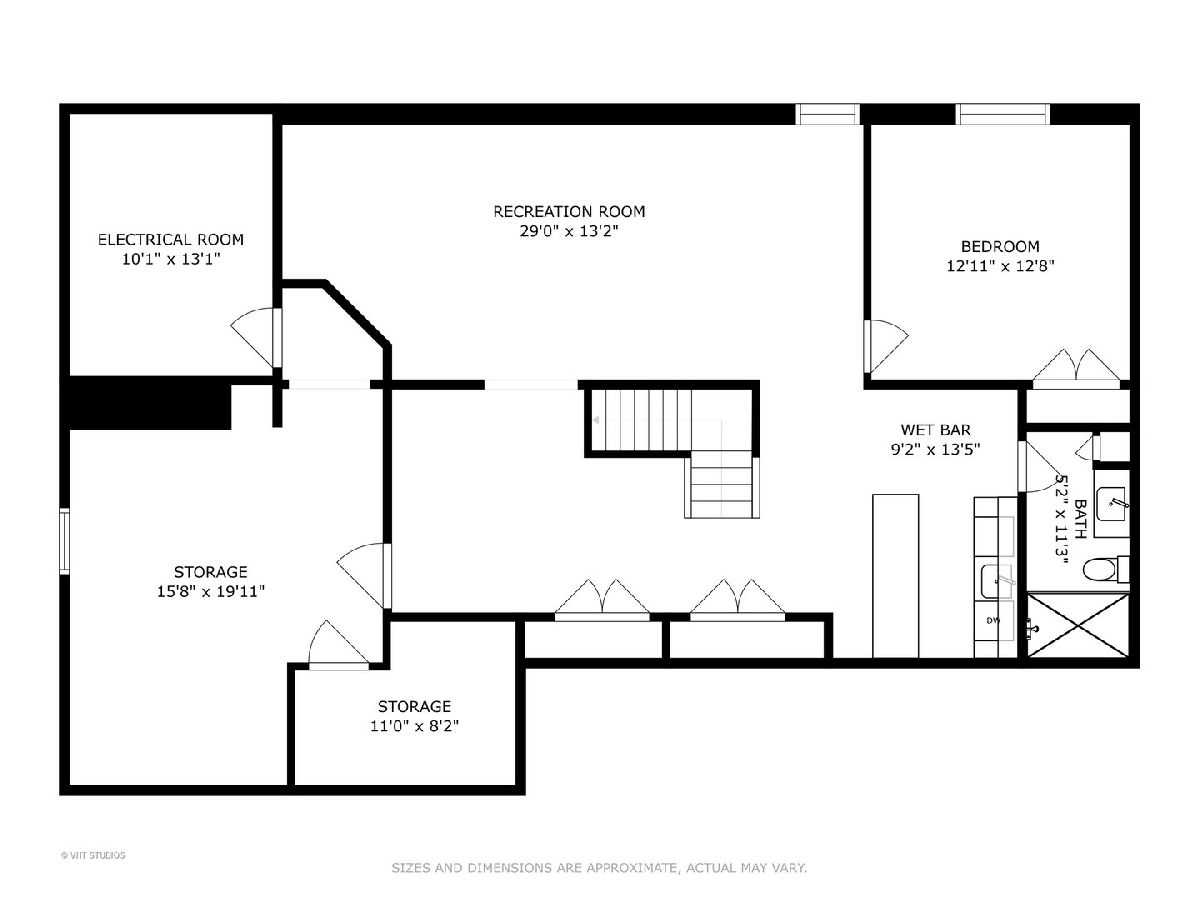
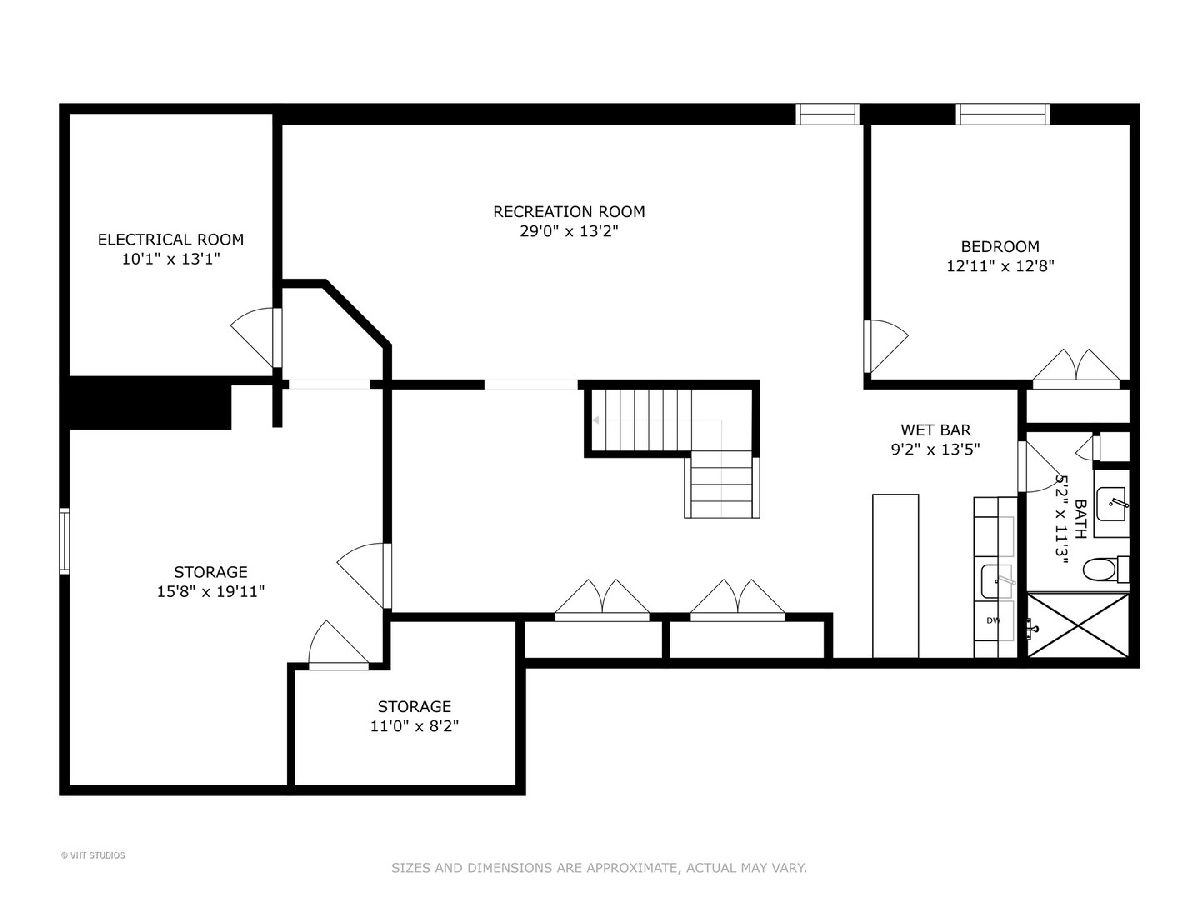
Room Specifics
Total Bedrooms: 4
Bedrooms Above Ground: 4
Bedrooms Below Ground: 0
Dimensions: —
Floor Type: —
Dimensions: —
Floor Type: —
Dimensions: —
Floor Type: —
Full Bathrooms: 4
Bathroom Amenities: Separate Shower,Double Sink,Soaking Tub
Bathroom in Basement: 1
Rooms: —
Basement Description: Finished
Other Specifics
| 2.5 | |
| — | |
| Brick | |
| — | |
| — | |
| 86 X 179 X 146 X 186 | |
| Unfinished | |
| — | |
| — | |
| — | |
| Not in DB | |
| — | |
| — | |
| — | |
| — |
Tax History
| Year | Property Taxes |
|---|---|
| 2023 | $20,004 |
Contact Agent
Nearby Similar Homes
Nearby Sold Comparables
Contact Agent
Listing Provided By
Baird & Warner












