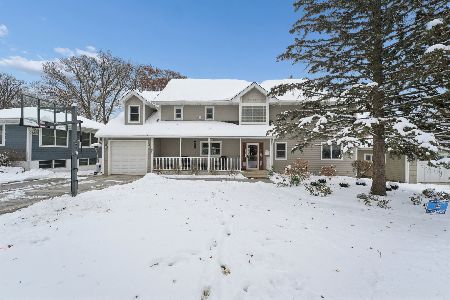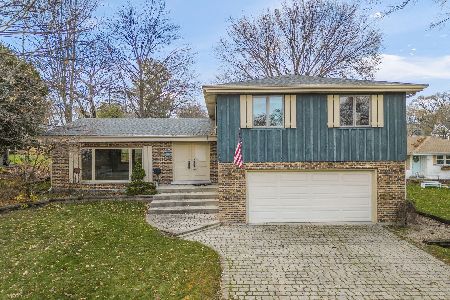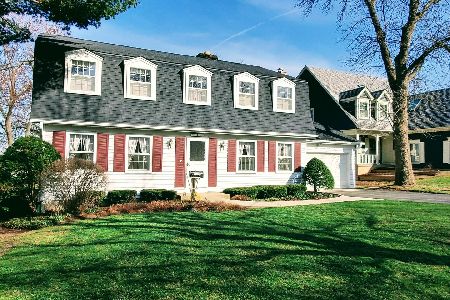180 Grandview Avenue, Glen Ellyn, Illinois 60137
$488,000
|
Sold
|
|
| Status: | Closed |
| Sqft: | 2,472 |
| Cost/Sqft: | $208 |
| Beds: | 4 |
| Baths: | 3 |
| Year Built: | 1968 |
| Property Taxes: | $11,886 |
| Days On Market: | 2044 |
| Lot Size: | 0,24 |
Description
Must see this beautiful sunny home with lots of outdoor space. Loads of natural light show off the gorgeous hardwood floors throughout the living room dining room and kitchen. Subzero Fridge, 5 burner cooktop, double oven and an island with built-in freezer make this storage abundant kitchen a home cook's dream. Newly reconditioned Corian countertops On island and built-in breakfast bar with sliding doors to your own private brick paver patio make it complete. Main level Master suite boasts huge walk-in closet & master shower has relaxing body spray function. Guest bath has double sinks and tub w/ jacuzzi jet option. Finished walk-out lower level has enormous family room with wood burning fireplace and sliding door access to second private patio for easy entertaining. This level includes wet bar area, huge newly carpeted rec room and newly remodeled laundry room w/ lots of storage. Brand new roof 2019.
Property Specifics
| Single Family | |
| — | |
| Ranch | |
| 1968 | |
| Full,Walkout | |
| — | |
| No | |
| 0.24 |
| Du Page | |
| — | |
| — / Not Applicable | |
| None | |
| Lake Michigan | |
| Public Sewer | |
| 10753668 | |
| 0513301011 |
Nearby Schools
| NAME: | DISTRICT: | DISTANCE: | |
|---|---|---|---|
|
Grade School
Ben Franklin Elementary School |
41 | — | |
|
Middle School
Hadley Junior High School |
41 | Not in DB | |
|
High School
Glenbard West High School |
87 | Not in DB | |
Property History
| DATE: | EVENT: | PRICE: | SOURCE: |
|---|---|---|---|
| 6 Oct, 2020 | Sold | $488,000 | MRED MLS |
| 7 Aug, 2020 | Under contract | $515,000 | MRED MLS |
| — | Last price change | $525,000 | MRED MLS |
| 19 Jun, 2020 | Listed for sale | $530,000 | MRED MLS |
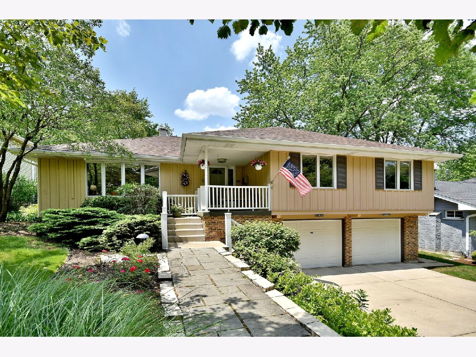
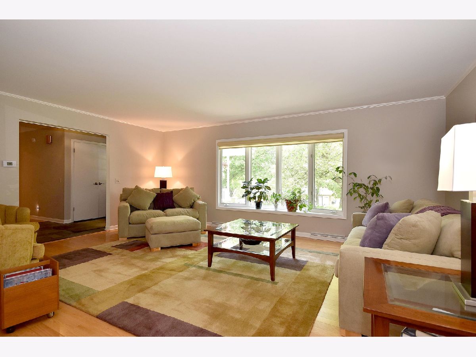
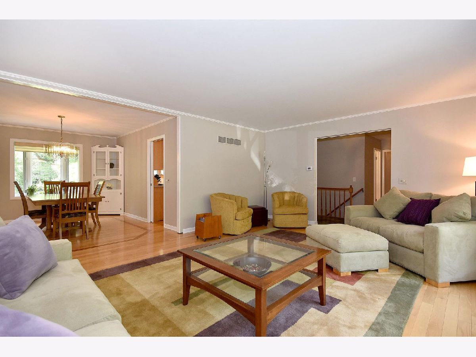
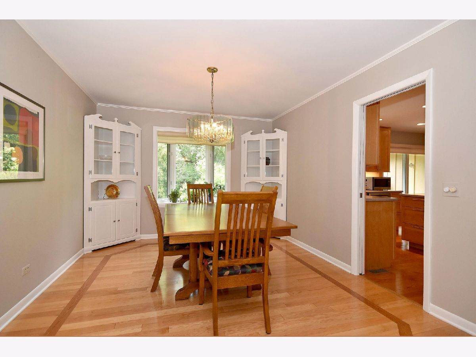
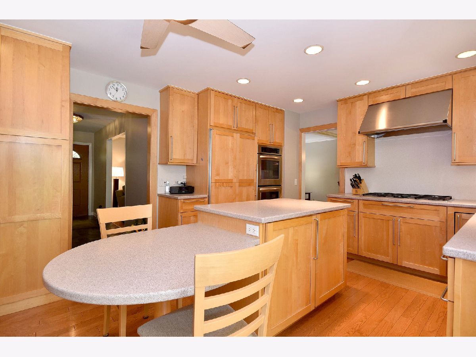
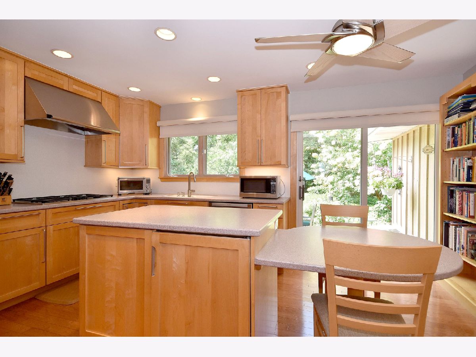
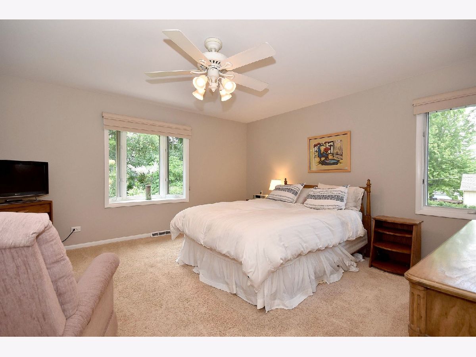
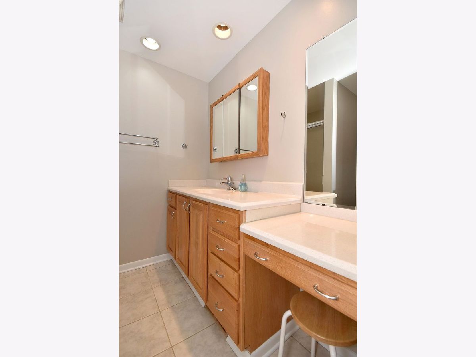
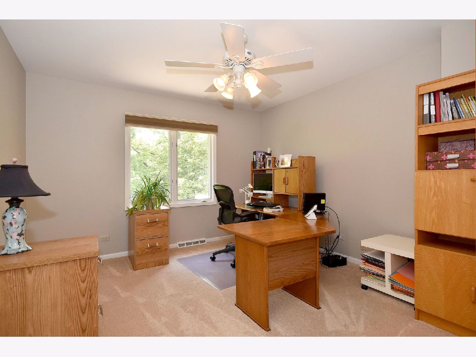
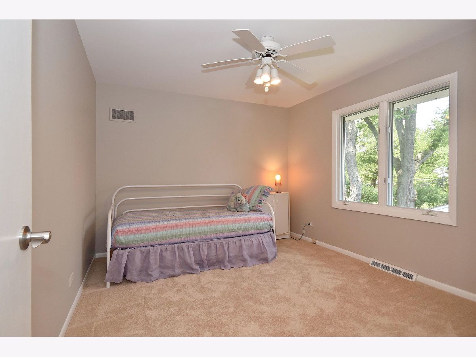
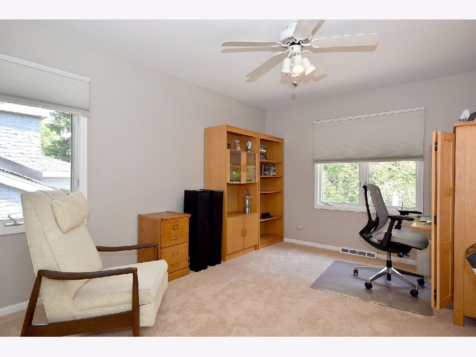
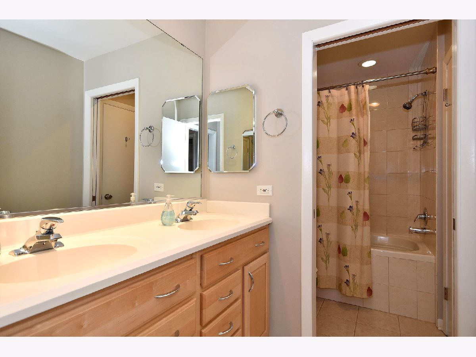
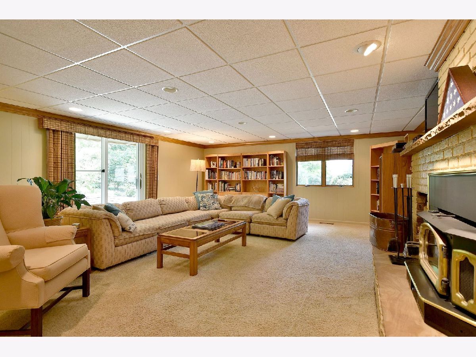
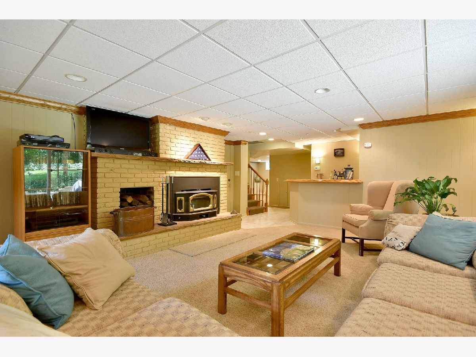
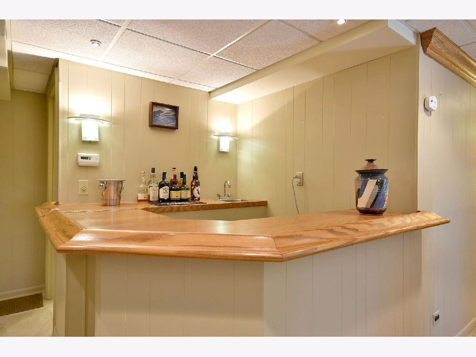
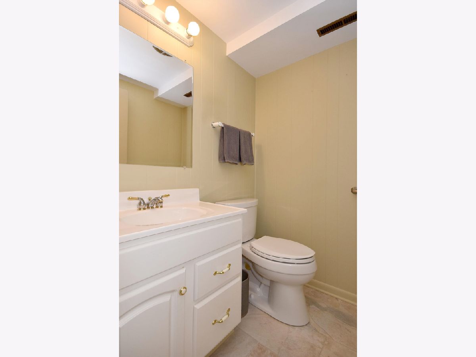
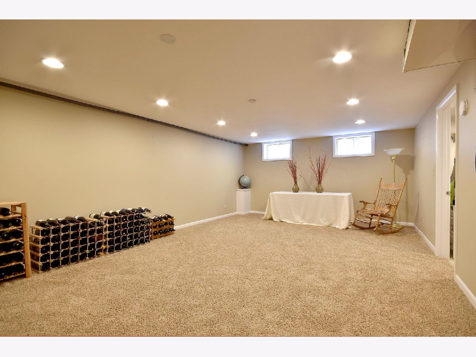
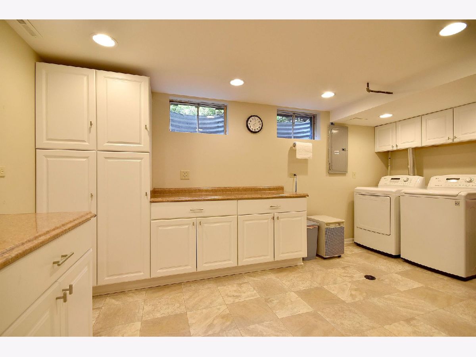
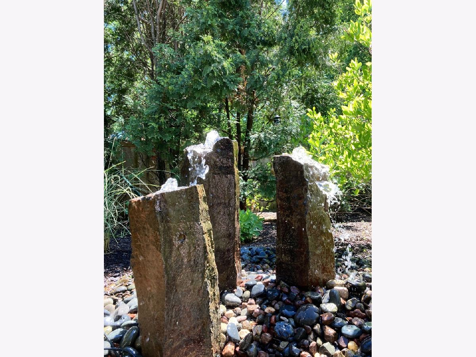
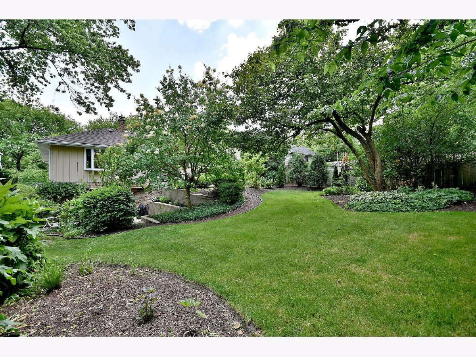
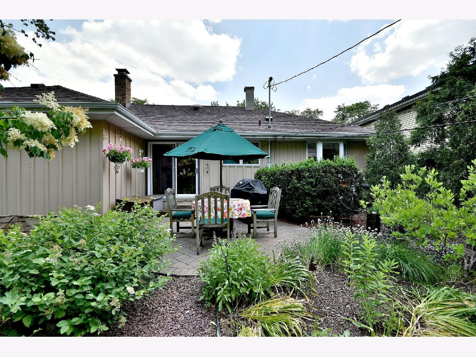
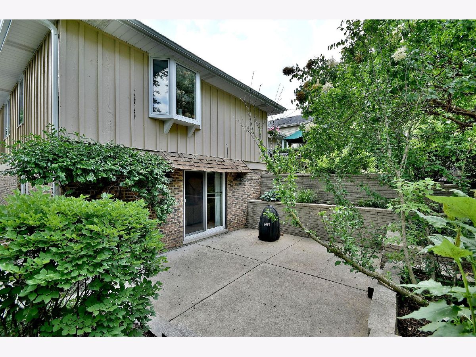
Room Specifics
Total Bedrooms: 4
Bedrooms Above Ground: 4
Bedrooms Below Ground: 0
Dimensions: —
Floor Type: Carpet
Dimensions: —
Floor Type: Carpet
Dimensions: —
Floor Type: Carpet
Full Bathrooms: 3
Bathroom Amenities: Whirlpool,Double Sink,Full Body Spray Shower
Bathroom in Basement: 1
Rooms: Recreation Room
Basement Description: Finished,Exterior Access
Other Specifics
| 2.5 | |
| Concrete Perimeter | |
| — | |
| Patio, Porch, Brick Paver Patio | |
| Landscaped,Mature Trees | |
| 64X165 | |
| Pull Down Stair | |
| Full | |
| Bar-Wet, Hardwood Floors, Walk-In Closet(s) | |
| Double Oven, Dishwasher, Refrigerator, High End Refrigerator, Freezer, Washer, Dryer, Disposal, Cooktop, Built-In Oven, Range Hood | |
| Not in DB | |
| Park, Curbs, Sidewalks, Street Lights, Street Paved | |
| — | |
| — | |
| Wood Burning, Includes Accessories |
Tax History
| Year | Property Taxes |
|---|---|
| 2020 | $11,886 |
Contact Agent
Nearby Similar Homes
Nearby Sold Comparables
Contact Agent
Listing Provided By
Avenue 1 Realty Group Inc






