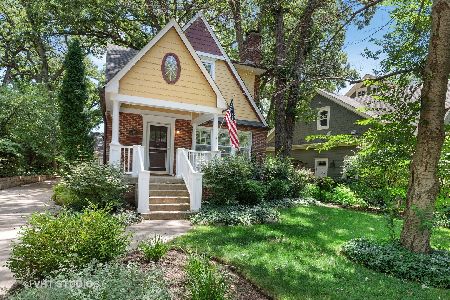180 Homewood Avenue, Libertyville, Illinois 60048
$1,397,500
|
Sold
|
|
| Status: | Closed |
| Sqft: | 4,735 |
| Cost/Sqft: | $317 |
| Beds: | 4 |
| Baths: | 6 |
| Year Built: | 2011 |
| Property Taxes: | $33,608 |
| Days On Market: | 1698 |
| Lot Size: | 0,28 |
Description
Thoughtfully designed homes like this do not come along often ~ This charming traditional home welcomes all with an entertaining size front porch within steps of Libertyville High School and town ~ The original owners custom built this home in 2011 ~ The home boasts taller ceilings, custom millwork, 3 levels of hardwood floors, the ultimate dream kitchen with all custom cabinetry, gathering size island, professional appliances and a gorgeous built in hutch with refrigerated beverage drawer ~ The second floor has 3 generously sized bedrooms, 1 is an ensuite bedroom and the other 2 share a Jack & Jill bath ~ The sunny and spacious primary bedroom has 2 walk in closets, fireplace, a spa like bath with heated marble flooring, and a high end self drying air tub perfect for de-stressing ~ The 3rd floor offers a finished flex space or 5th bedroom, a separate office and a full bath ~ This space is perfect for a playroom, in-law arrangement or for an au-pair ~ Head down to the amazing finished basement with 9' ceilings, ready for hosting many gatherings with a wet bar, 2nd family room/rec space with another fireplace, full bath, and a fitness room ~ You will absolutely love the incredible mudroom! Built in cubbies, beautiful slate flooring, huge closet with custom built-in system, a Mom's desk space plus a 9' built in desk with quartz counters and overhead cabinets ~ idea spot for homework or crafts ~ The fenced yard is professionally landscaped with a tiered blue stone and paver brick patio, seat wall, exterior lighting, built in fire pit and gorgeous mature trees ~ The oversized lot at 120x130' is a rare find in the heart of the Heritage area as well as the 3 car tandem heated garage! 180 Homewood is a home that brings family, friends and fun to gather ~ Don't miss this exceptional home!
Property Specifics
| Single Family | |
| — | |
| Traditional | |
| 2011 | |
| Full,English | |
| CUSTOM | |
| No | |
| 0.28 |
| Lake | |
| Heritage | |
| — / Not Applicable | |
| None | |
| Public | |
| Public Sewer | |
| 11111681 | |
| 11163100450000 |
Property History
| DATE: | EVENT: | PRICE: | SOURCE: |
|---|---|---|---|
| 27 Aug, 2021 | Sold | $1,397,500 | MRED MLS |
| 10 Jul, 2021 | Under contract | $1,500,000 | MRED MLS |
| 3 Jul, 2021 | Listed for sale | $1,500,000 | MRED MLS |
| 15 Jan, 2025 | Sold | $1,595,000 | MRED MLS |
| 23 Oct, 2024 | Under contract | $1,695,000 | MRED MLS |
| 16 Oct, 2024 | Listed for sale | $1,695,000 | MRED MLS |












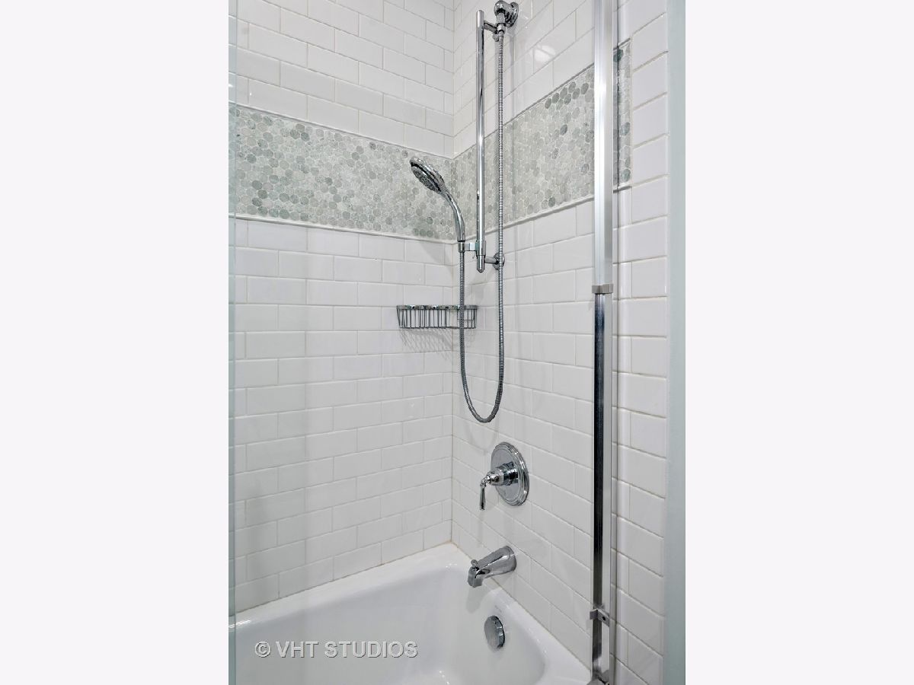


















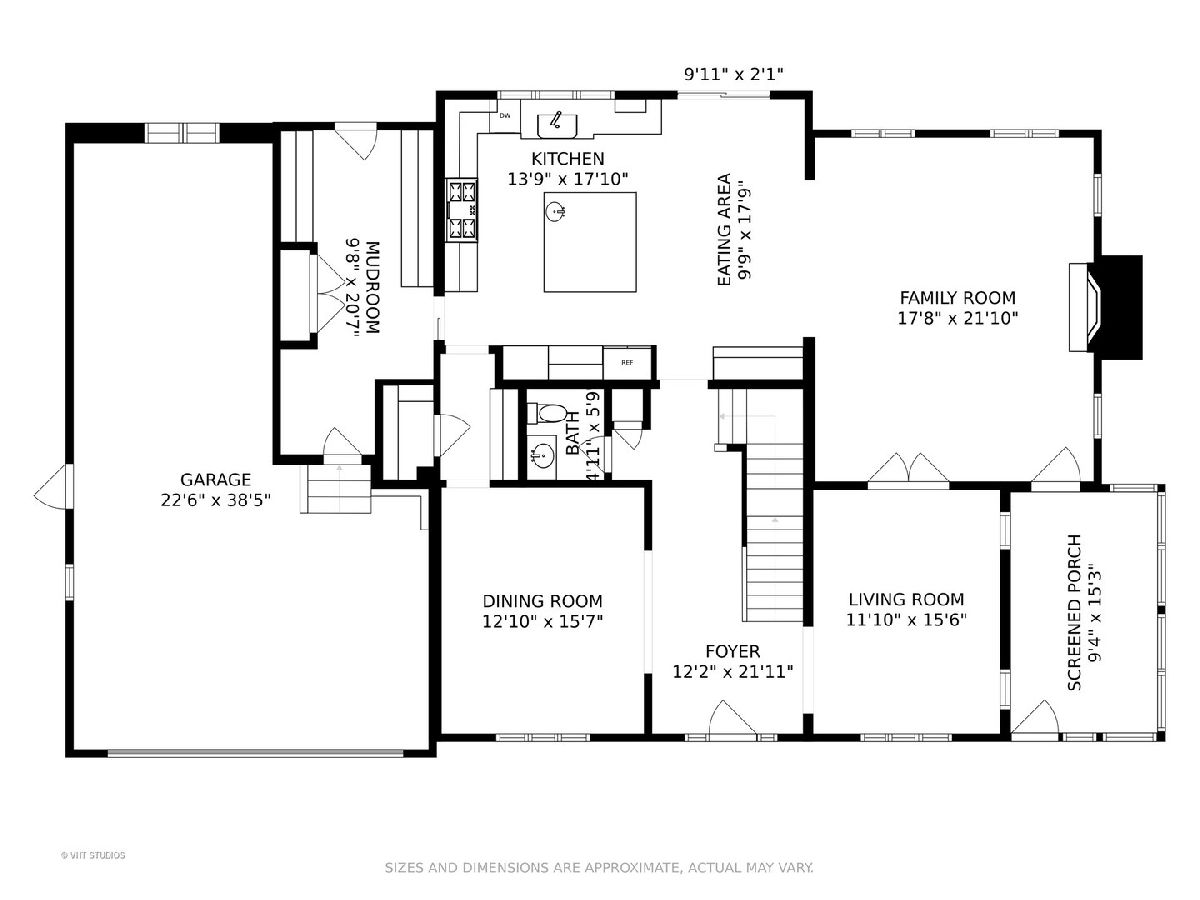








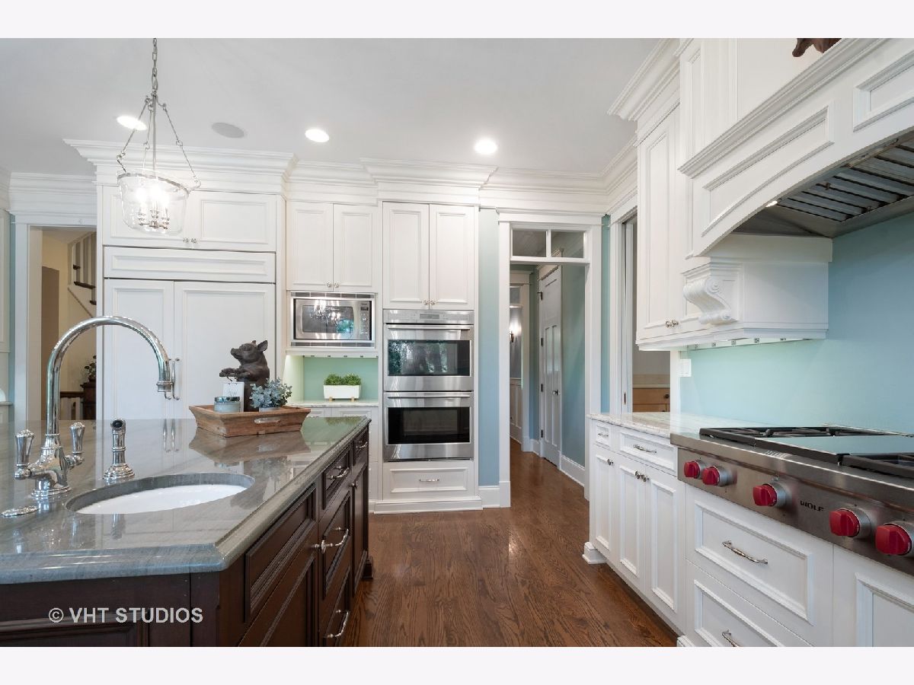
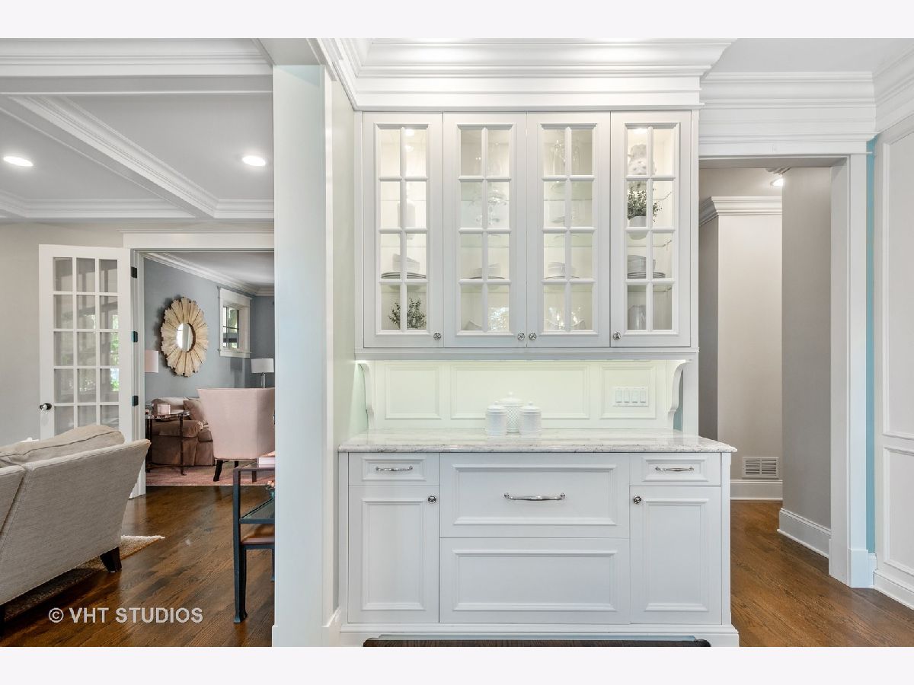




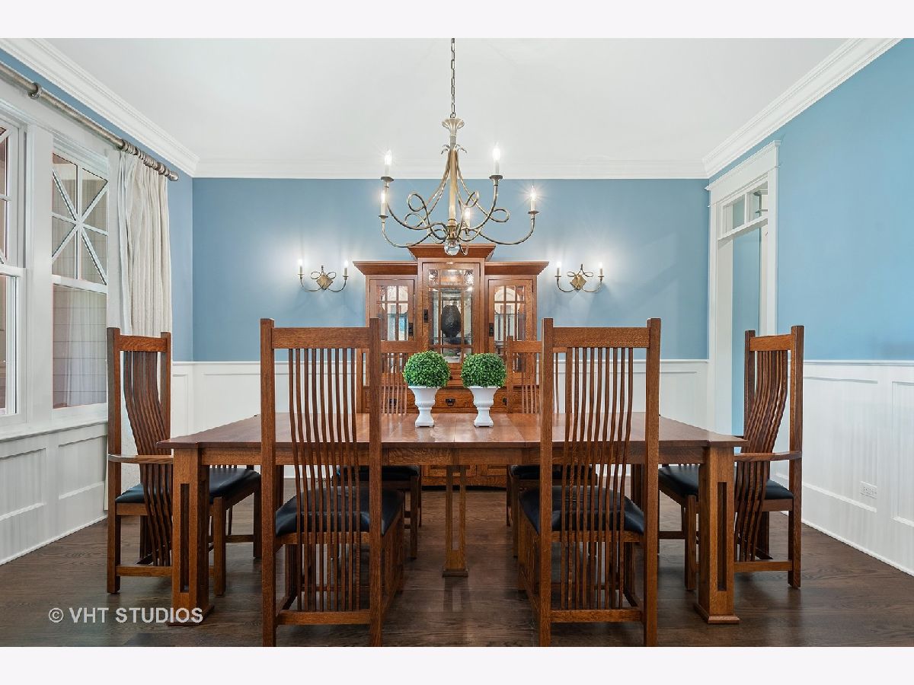




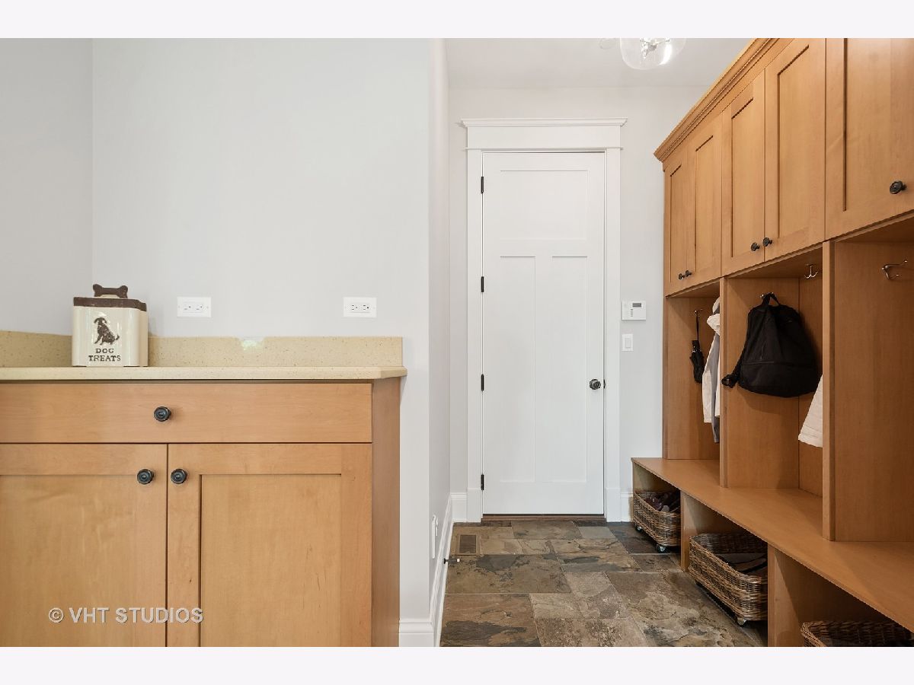
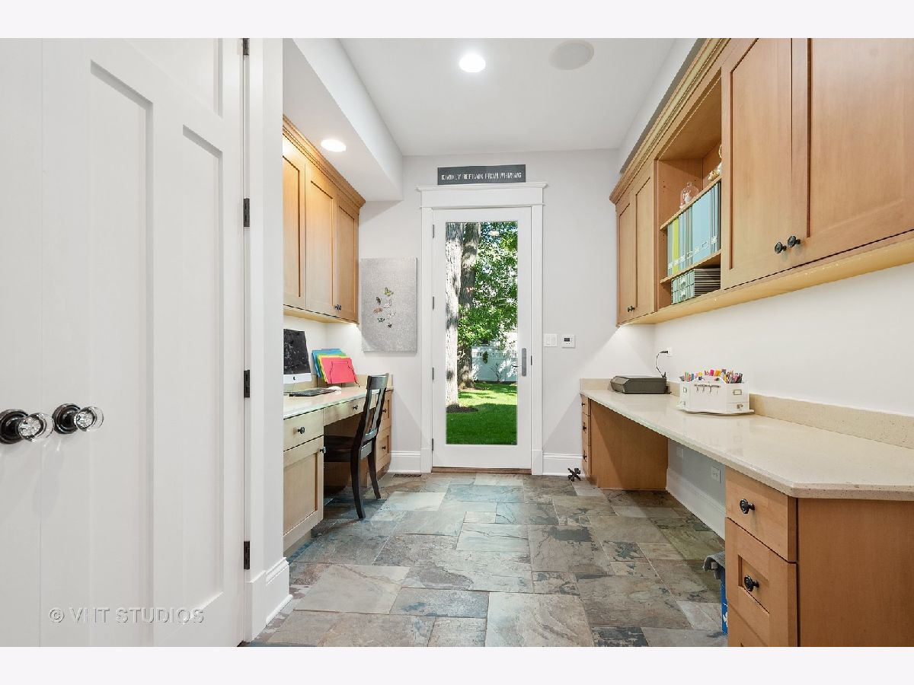
Room Specifics
Total Bedrooms: 4
Bedrooms Above Ground: 4
Bedrooms Below Ground: 0
Dimensions: —
Floor Type: Hardwood
Dimensions: —
Floor Type: Hardwood
Dimensions: —
Floor Type: Hardwood
Full Bathrooms: 6
Bathroom Amenities: Separate Shower,Double Sink,Full Body Spray Shower,Soaking Tub
Bathroom in Basement: 1
Rooms: Eating Area,Office,Bonus Room,Recreation Room,Game Room,Exercise Room,Foyer,Mud Room,Utility Room-Lower Level,Storage
Basement Description: Finished,Egress Window,9 ft + pour,Rec/Family Area,Storage Space
Other Specifics
| 3 | |
| Concrete Perimeter | |
| Concrete | |
| Porch, Porch Screened, Brick Paver Patio, Storms/Screens, Fire Pit | |
| Fenced Yard,Mature Trees,Outdoor Lighting,Sidewalks,Streetlights,Wood Fence | |
| 120X130 | |
| — | |
| Full | |
| Skylight(s), Bar-Wet, Hardwood Floors, Heated Floors, Second Floor Laundry, Built-in Features, Walk-In Closet(s), Ceiling - 10 Foot, Coffered Ceiling(s), Drapes/Blinds, Granite Counters | |
| Double Oven, Microwave, Dishwasher, High End Refrigerator, Bar Fridge, Disposal, Stainless Steel Appliance(s), Cooktop, Built-In Oven, Range Hood | |
| Not in DB | |
| Park, Lake, Curbs, Sidewalks, Street Lights, Street Paved | |
| — | |
| — | |
| Wood Burning, Gas Log, Masonry |
Tax History
| Year | Property Taxes |
|---|---|
| 2021 | $33,608 |
| 2025 | $38,286 |
Contact Agent
Nearby Similar Homes
Nearby Sold Comparables
Contact Agent
Listing Provided By
@properties









