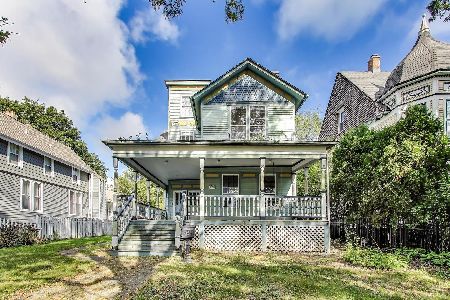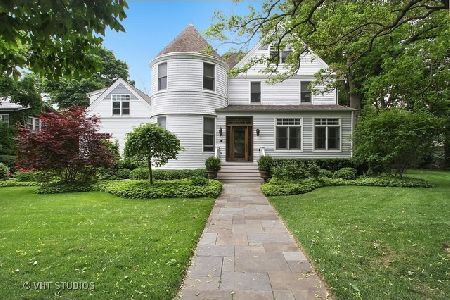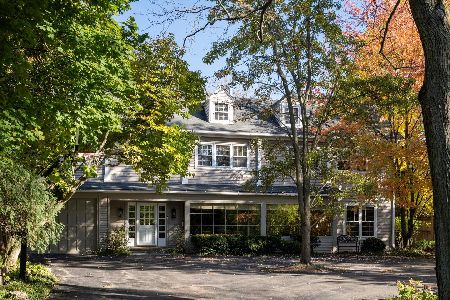180 Laurel Avenue, Highland Park, Illinois 60035
$1,225,000
|
Sold
|
|
| Status: | Closed |
| Sqft: | 4,409 |
| Cost/Sqft: | $289 |
| Beds: | 5 |
| Baths: | 6 |
| Year Built: | 1926 |
| Property Taxes: | $28,265 |
| Days On Market: | 1901 |
| Lot Size: | 0,43 |
Description
Live in Highland Park's most coveted neighborhood and see Lake Michigan from your front yard! This landmark home features high-end, pristine finishes including slate & copper roof, copper gutters, horseshoe brick paver driveway, custom crown molding & captivating custom De Giulio kitchen equipped w/a Viking 48in range, Sub-Zero refrigerator, Miele dishwasher & wine fridge. Other 1st floor features include designer Waterworks bath, fireplaces w/custom mantels and built-ins, expansive loggia w/French doors to the backyard & bright office w/marble floors. Master suite features a balcony, custom closets, 2nd office & 2 ensuite Waterworks baths. 2nd floor is complete with 3 large bedrooms & 3 full baths while 3rd floor has 2 more bedrooms plus full bath. Updated basement w/bedroom, bath, rec room, laundry room & storage. De Giulio mudroom on 1st floor includes second laundry option. Enjoy .43 acres of professionally landscaped yard. Walk to the lake, downtown Highland Park, the train station & more!
Property Specifics
| Single Family | |
| — | |
| Colonial | |
| 1926 | |
| Full | |
| — | |
| No | |
| 0.43 |
| Lake | |
| — | |
| 0 / Not Applicable | |
| None | |
| Lake Michigan | |
| Public Sewer | |
| 10929809 | |
| 16234110040000 |
Nearby Schools
| NAME: | DISTRICT: | DISTANCE: | |
|---|---|---|---|
|
Grade School
Indian Trail Elementary School |
112 | — | |
Property History
| DATE: | EVENT: | PRICE: | SOURCE: |
|---|---|---|---|
| 26 Apr, 2021 | Sold | $1,225,000 | MRED MLS |
| 1 Feb, 2021 | Under contract | $1,275,000 | MRED MLS |
| 10 Nov, 2020 | Listed for sale | $1,275,000 | MRED MLS |
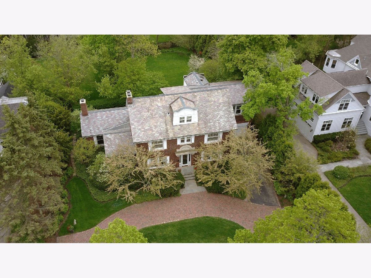
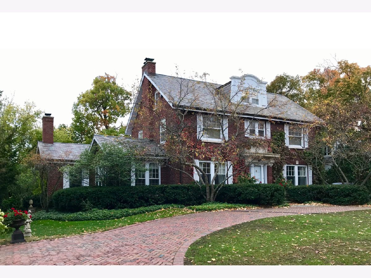
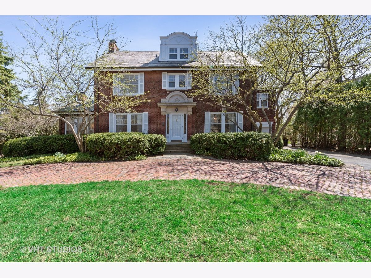
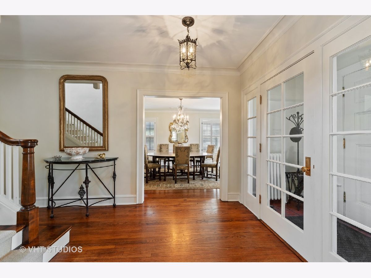
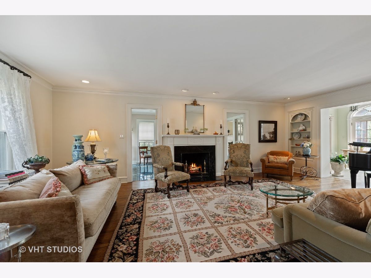
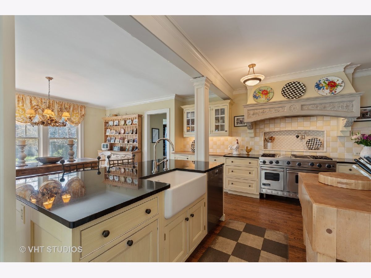
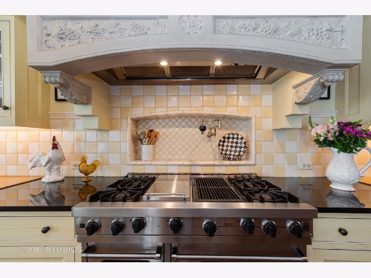
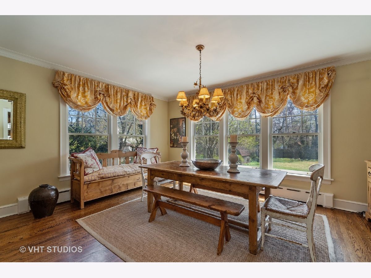
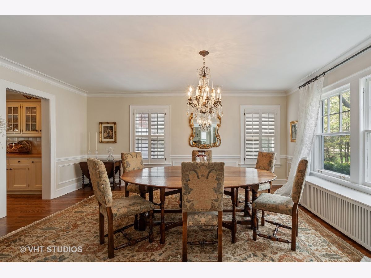
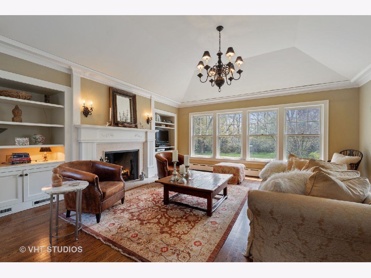
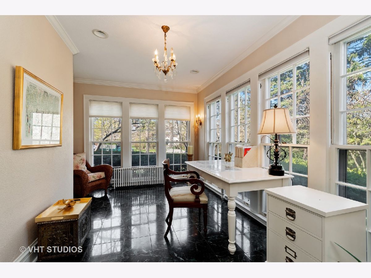
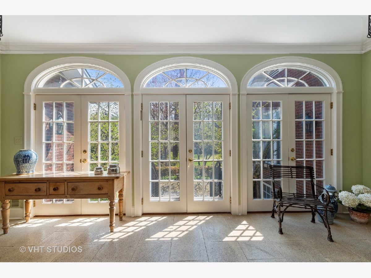
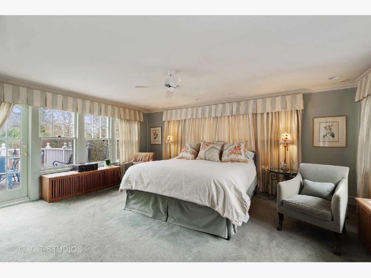
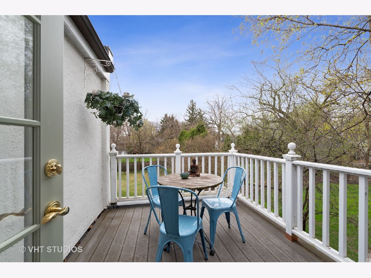
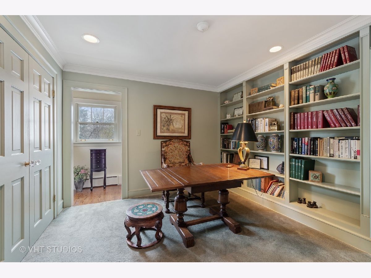
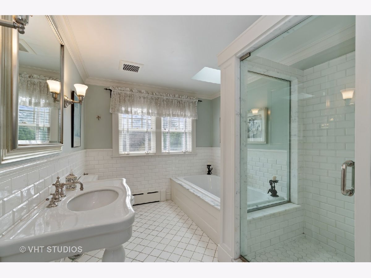
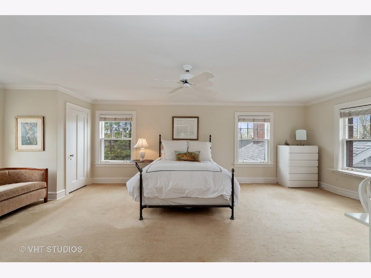
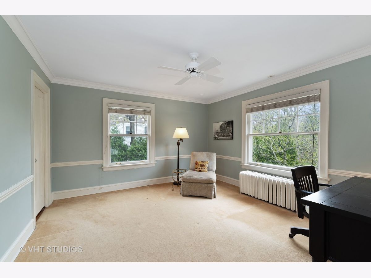
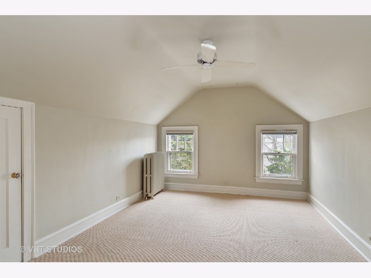
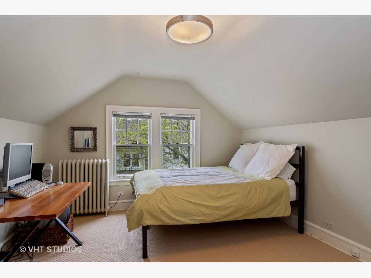
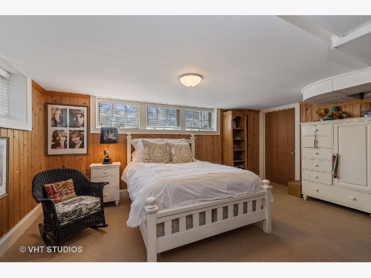
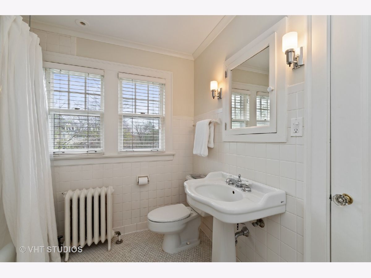
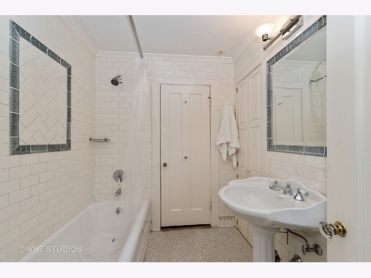
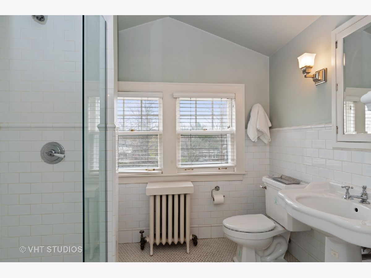
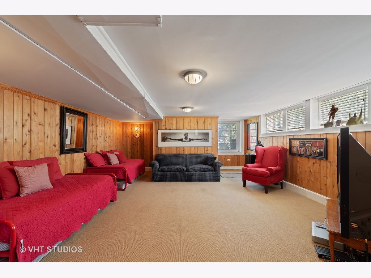
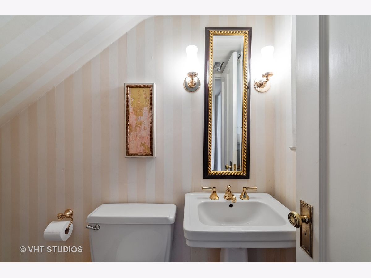
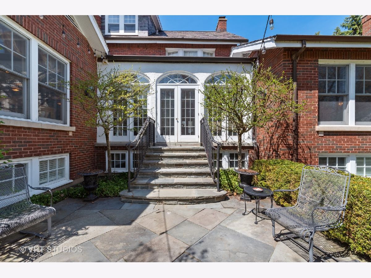
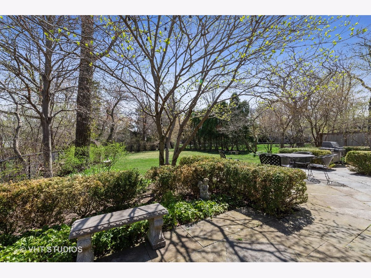
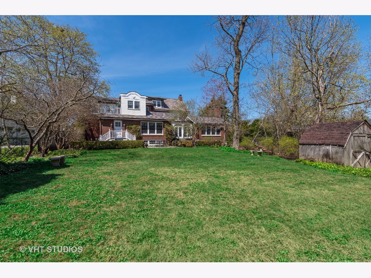
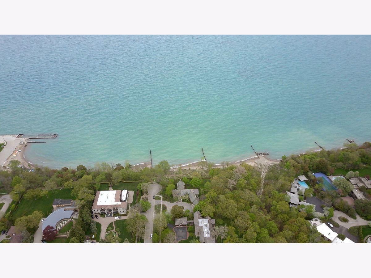
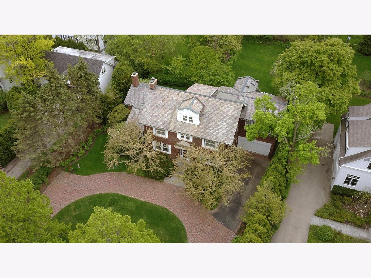
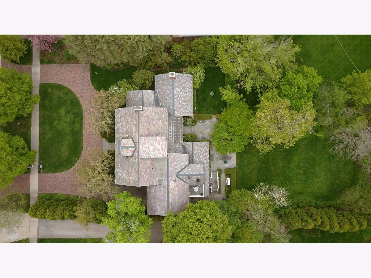
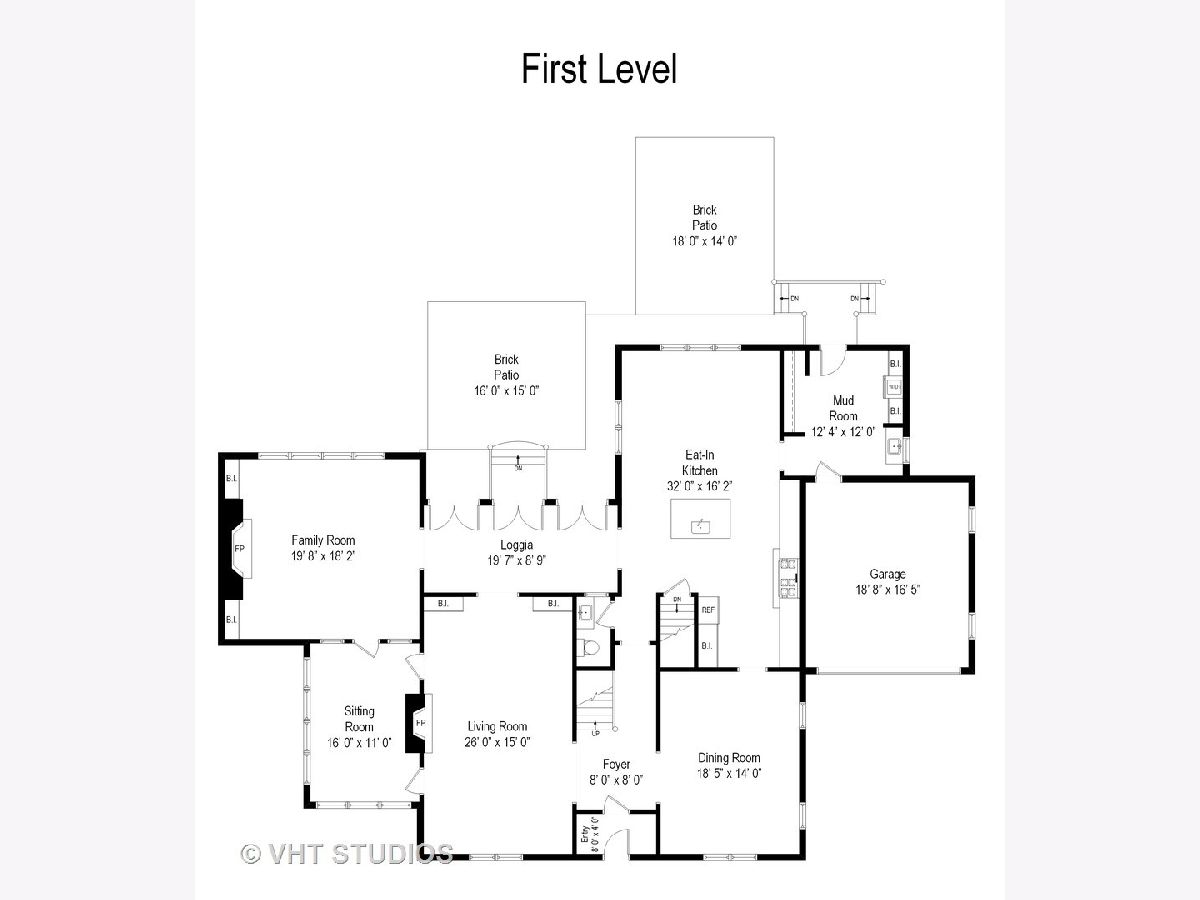
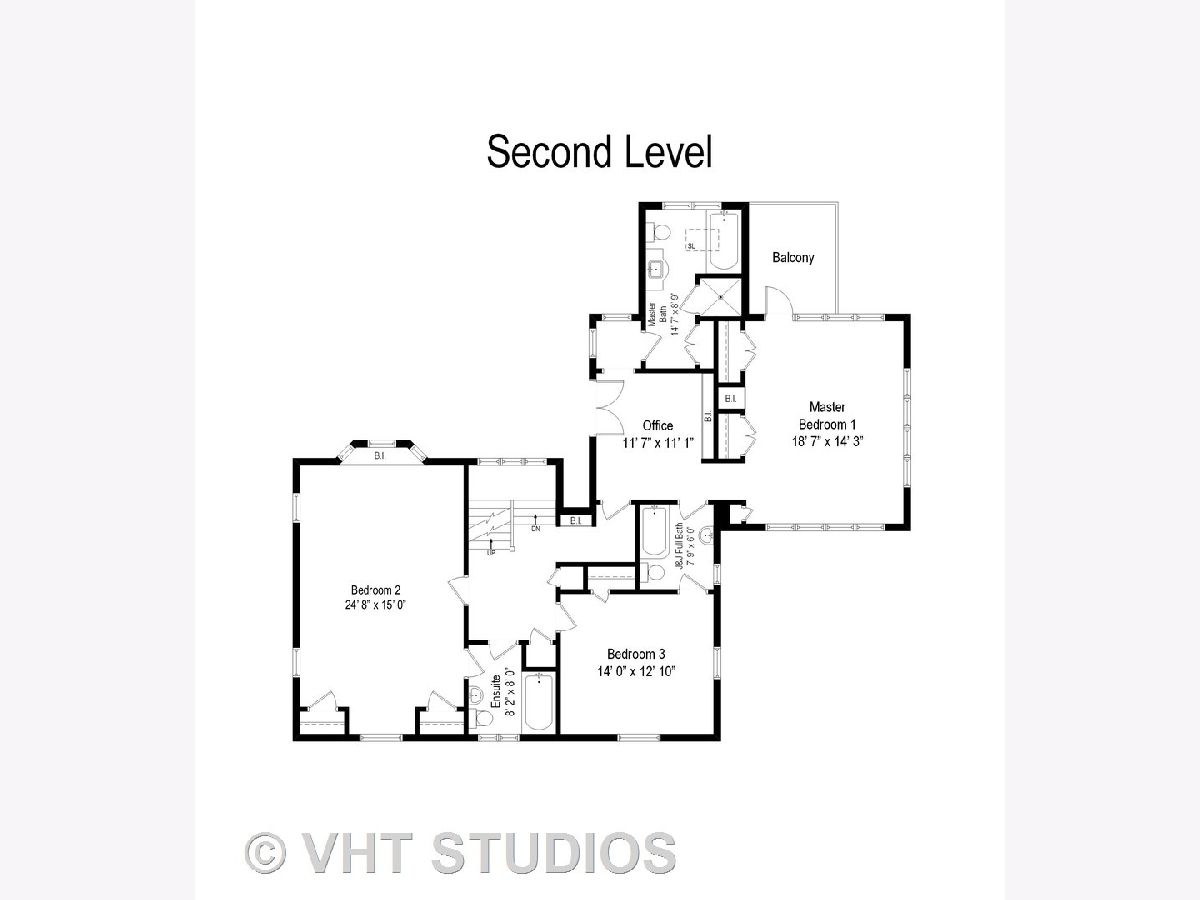
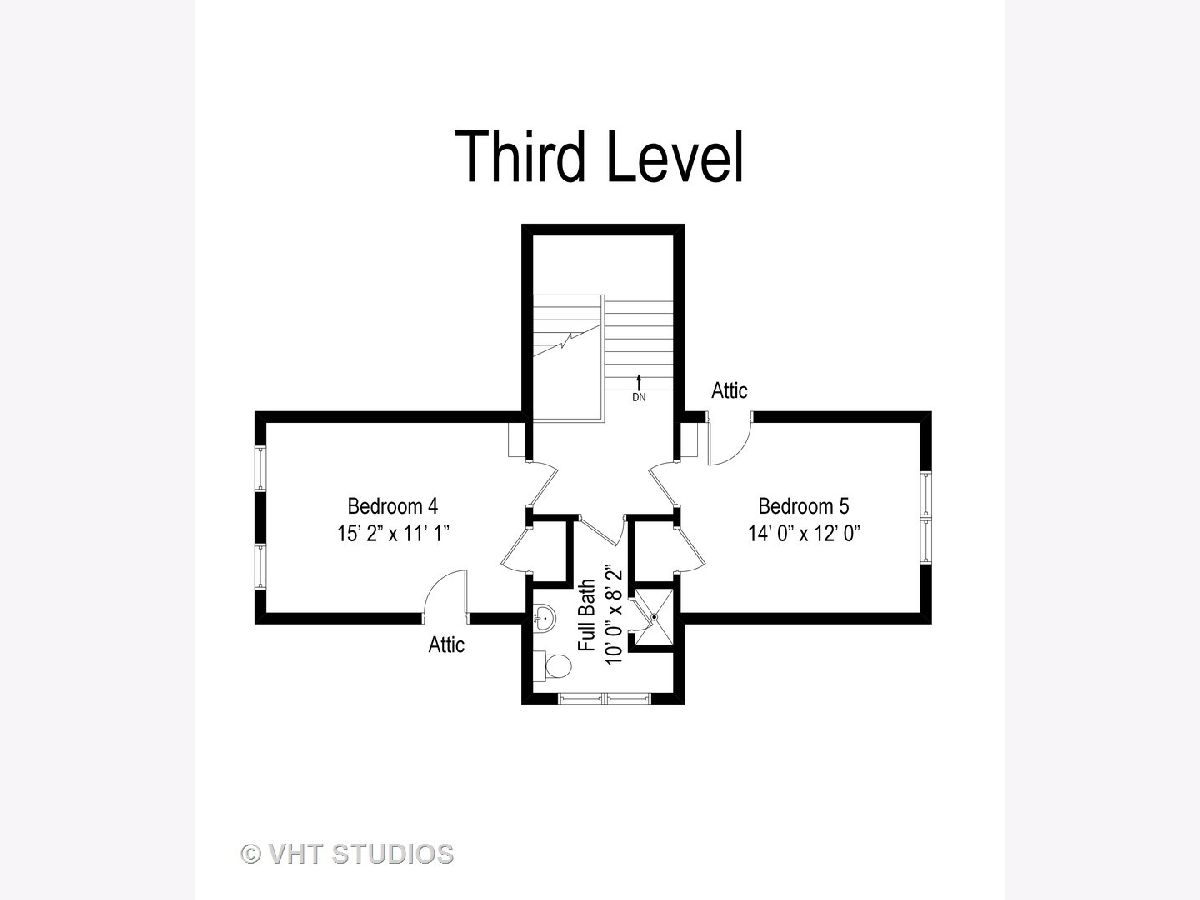
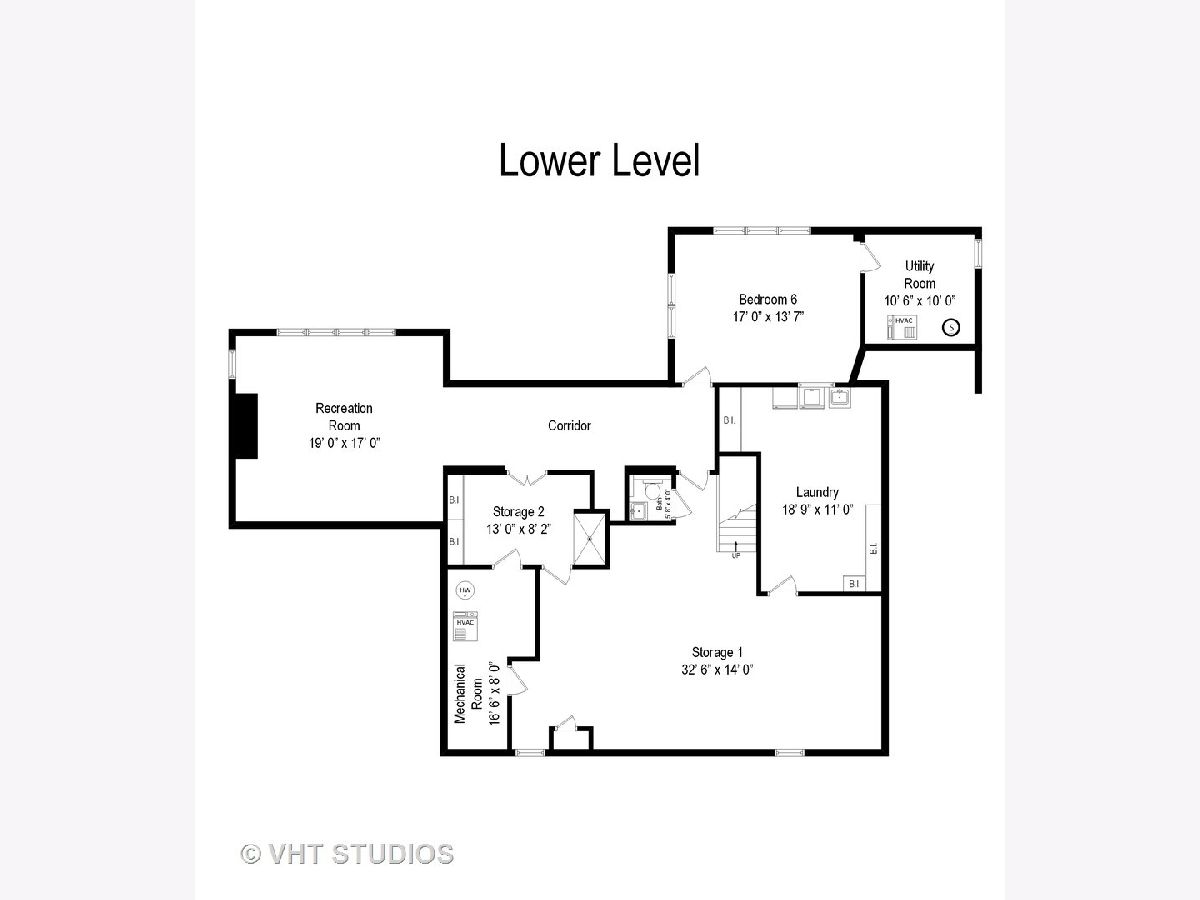
Room Specifics
Total Bedrooms: 6
Bedrooms Above Ground: 5
Bedrooms Below Ground: 1
Dimensions: —
Floor Type: Carpet
Dimensions: —
Floor Type: Carpet
Dimensions: —
Floor Type: Carpet
Dimensions: —
Floor Type: —
Dimensions: —
Floor Type: —
Full Bathrooms: 6
Bathroom Amenities: Separate Shower,Garden Tub
Bathroom in Basement: 1
Rooms: Bedroom 5,Bedroom 6,Mud Room,Sitting Room,Foyer,Other Room,Office,Balcony/Porch/Lanai,Recreation Room,Storage
Basement Description: Finished,Egress Window
Other Specifics
| 2 | |
| Concrete Perimeter | |
| Brick,Circular | |
| Balcony, Deck, Patio, Storms/Screens | |
| Fenced Yard,Irregular Lot,Landscaped,Water View,Garden,Sidewalks,Streetlights | |
| 100X200 | |
| — | |
| Full | |
| Vaulted/Cathedral Ceilings, Hardwood Floors, First Floor Laundry, Built-in Features, Bookcases, Special Millwork | |
| Double Oven, Range, Microwave, Dishwasher, High End Refrigerator, Washer, Dryer, Disposal, Stainless Steel Appliance(s), Wine Refrigerator, Range Hood | |
| Not in DB | |
| Park, Pool, Lake, Curbs, Sidewalks, Street Lights, Street Paved | |
| — | |
| — | |
| Wood Burning |
Tax History
| Year | Property Taxes |
|---|---|
| 2021 | $28,265 |
Contact Agent
Nearby Similar Homes
Nearby Sold Comparables
Contact Agent
Listing Provided By
@properties


