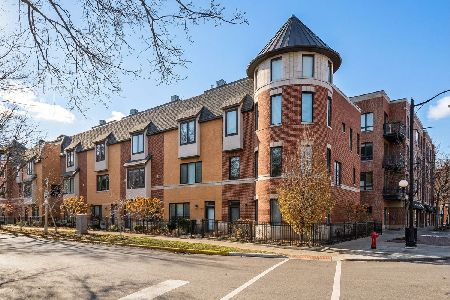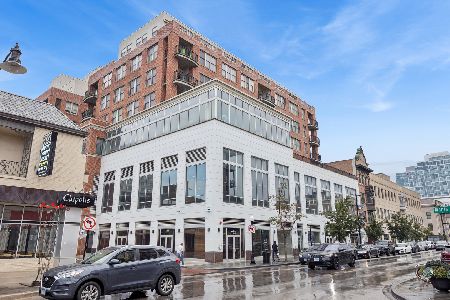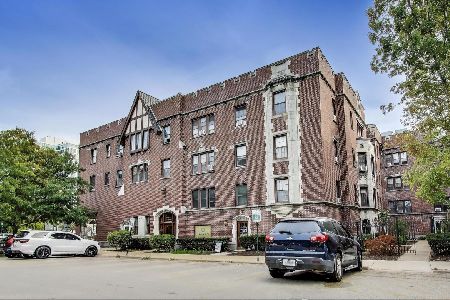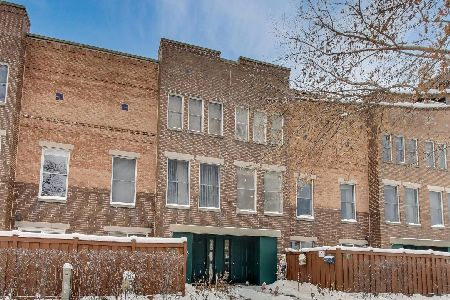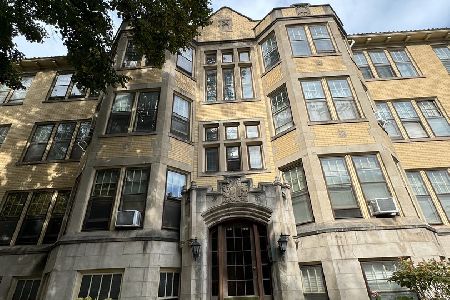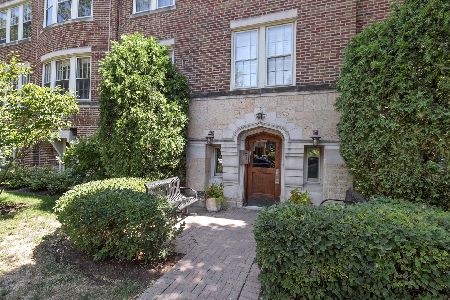180 Marion Street, Oak Park, Illinois 60302
$680,000
|
Sold
|
|
| Status: | Closed |
| Sqft: | 3,113 |
| Cost/Sqft: | $217 |
| Beds: | 3 |
| Baths: | 4 |
| Year Built: | 2006 |
| Property Taxes: | $20,007 |
| Days On Market: | 1421 |
| Lot Size: | 0,00 |
Description
Gorgeous Townhome in the heart of town with a private, attached 2 car garage! The first floor has a very open floor plan and includes a Living Room Gas Fireplace with marble tile surround and threshold, Island Kitchen with a huge pantry closet, powder room, and sliding doors that lead out to a balcony. The bedrooms are exceptionally large and there is plenty of room for office space in them. The laundry facilities are conveniently located on the 2nd floor. You'll love the impressive master suite with new walk-in closet and spa-like bath with a whirlpool tub, separate shower and double bowl vanity, and the new barn door. The 3rd floor also has a huge deck. The lower level has a Family Room and another powder room. See this townhome and make it yours!
Property Specifics
| Condos/Townhomes | |
| 3 | |
| — | |
| 2006 | |
| — | |
| — | |
| No | |
| — |
| Cook | |
| Regency Club | |
| 235 / Monthly | |
| — | |
| — | |
| — | |
| 11337306 | |
| 16071200510000 |
Nearby Schools
| NAME: | DISTRICT: | DISTANCE: | |
|---|---|---|---|
|
Grade School
Oliver W Holmes Elementary Schoo |
97 | — | |
|
Middle School
Gwendolyn Brooks Middle School |
97 | Not in DB | |
|
High School
Oak Park & River Forest High Sch |
200 | Not in DB | |
Property History
| DATE: | EVENT: | PRICE: | SOURCE: |
|---|---|---|---|
| 16 May, 2018 | Sold | $675,000 | MRED MLS |
| 13 Apr, 2018 | Under contract | $685,000 | MRED MLS |
| 13 Apr, 2018 | Listed for sale | $685,000 | MRED MLS |
| 29 Apr, 2021 | Sold | $645,000 | MRED MLS |
| 8 Feb, 2021 | Under contract | $655,000 | MRED MLS |
| 18 Jan, 2021 | Listed for sale | $655,000 | MRED MLS |
| 15 Jun, 2022 | Sold | $680,000 | MRED MLS |
| 14 Apr, 2022 | Under contract | $675,000 | MRED MLS |
| 6 Mar, 2022 | Listed for sale | $675,000 | MRED MLS |
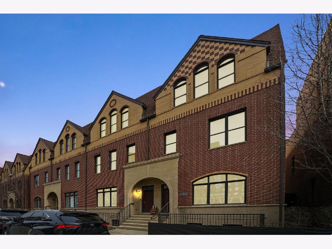
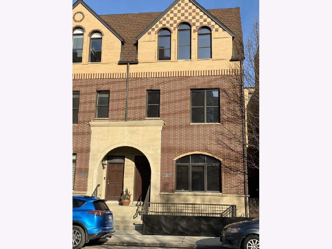
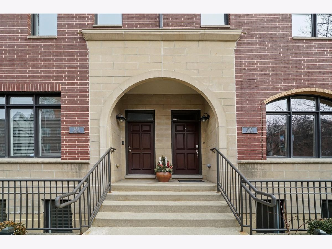
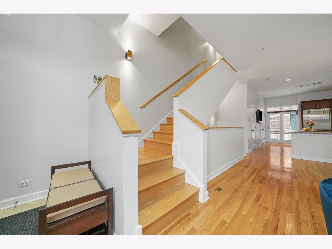
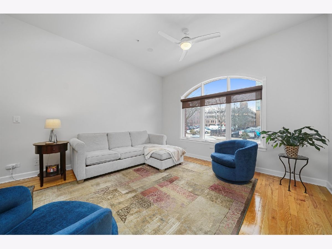
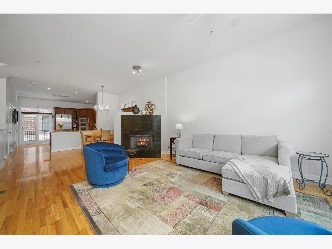
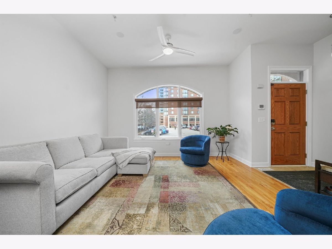
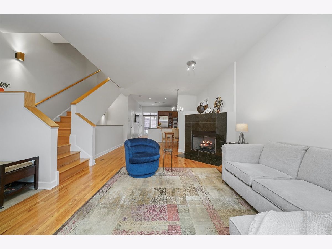
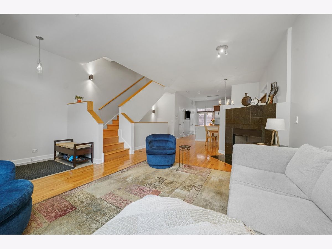
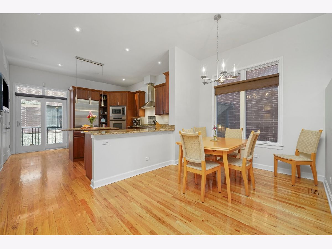
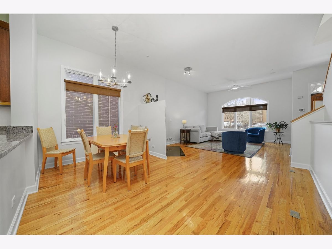
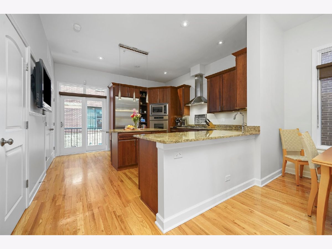
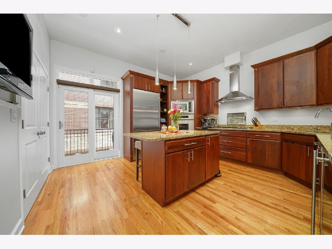
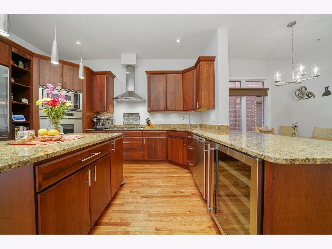
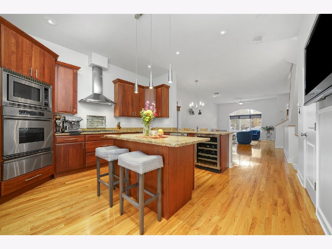
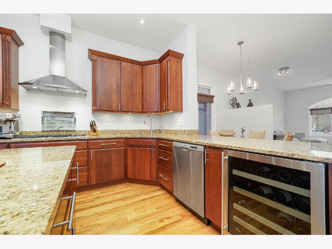
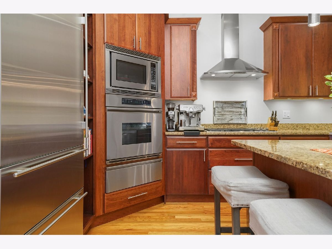
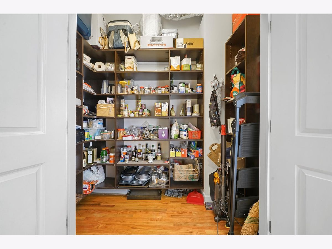
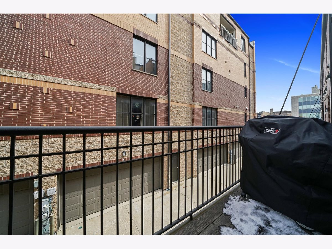
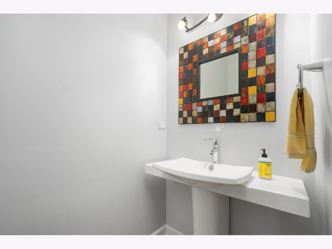
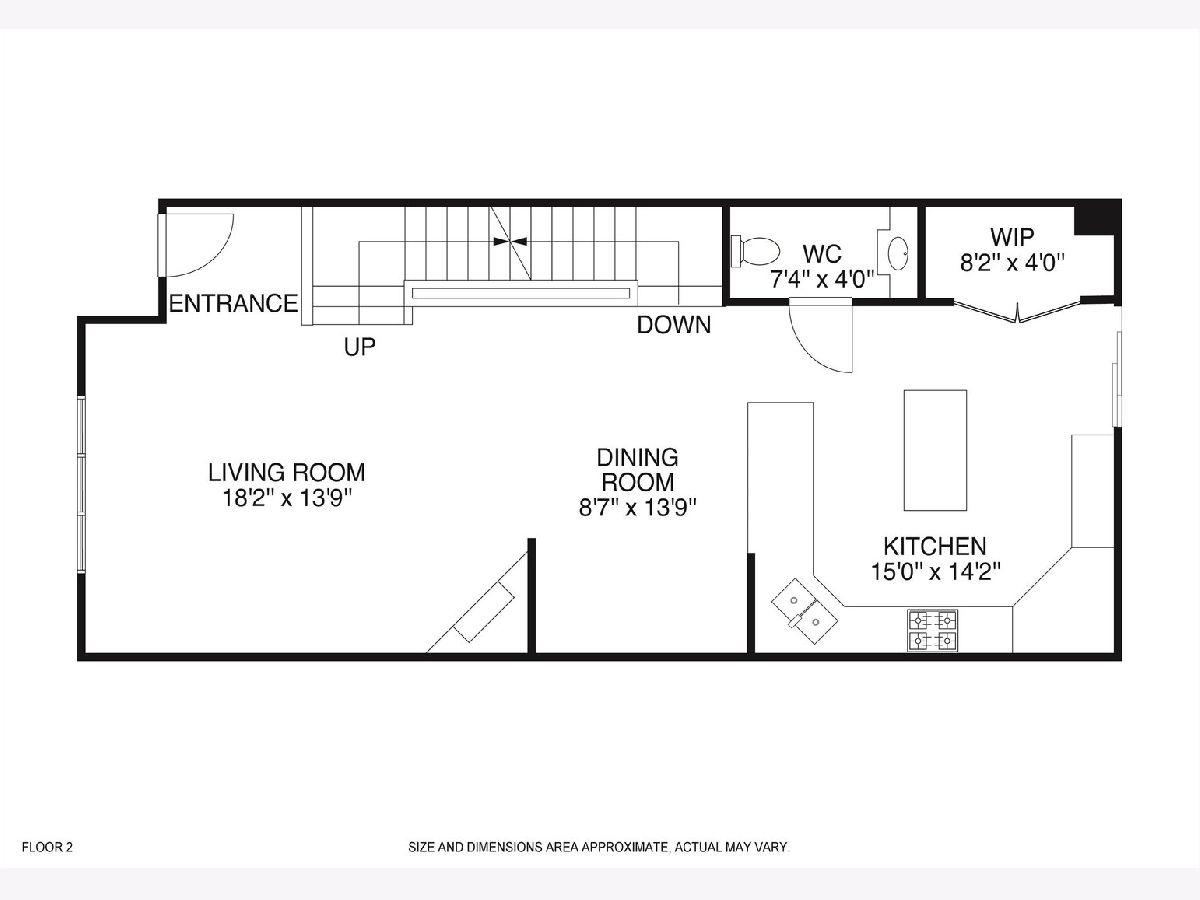
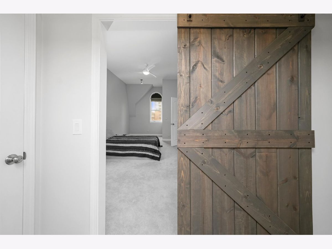
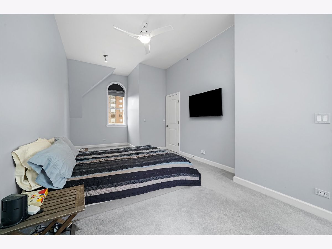
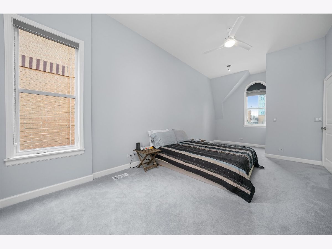
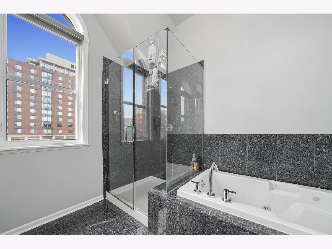
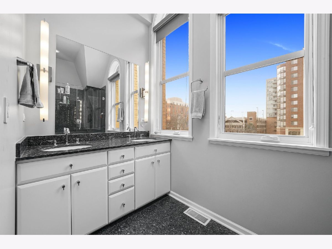
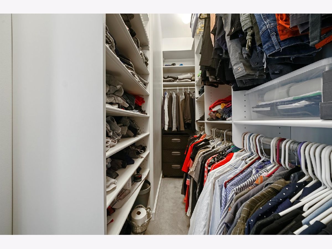
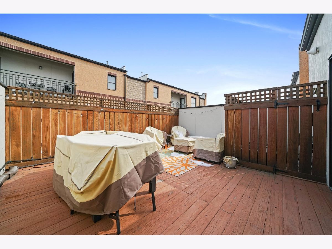
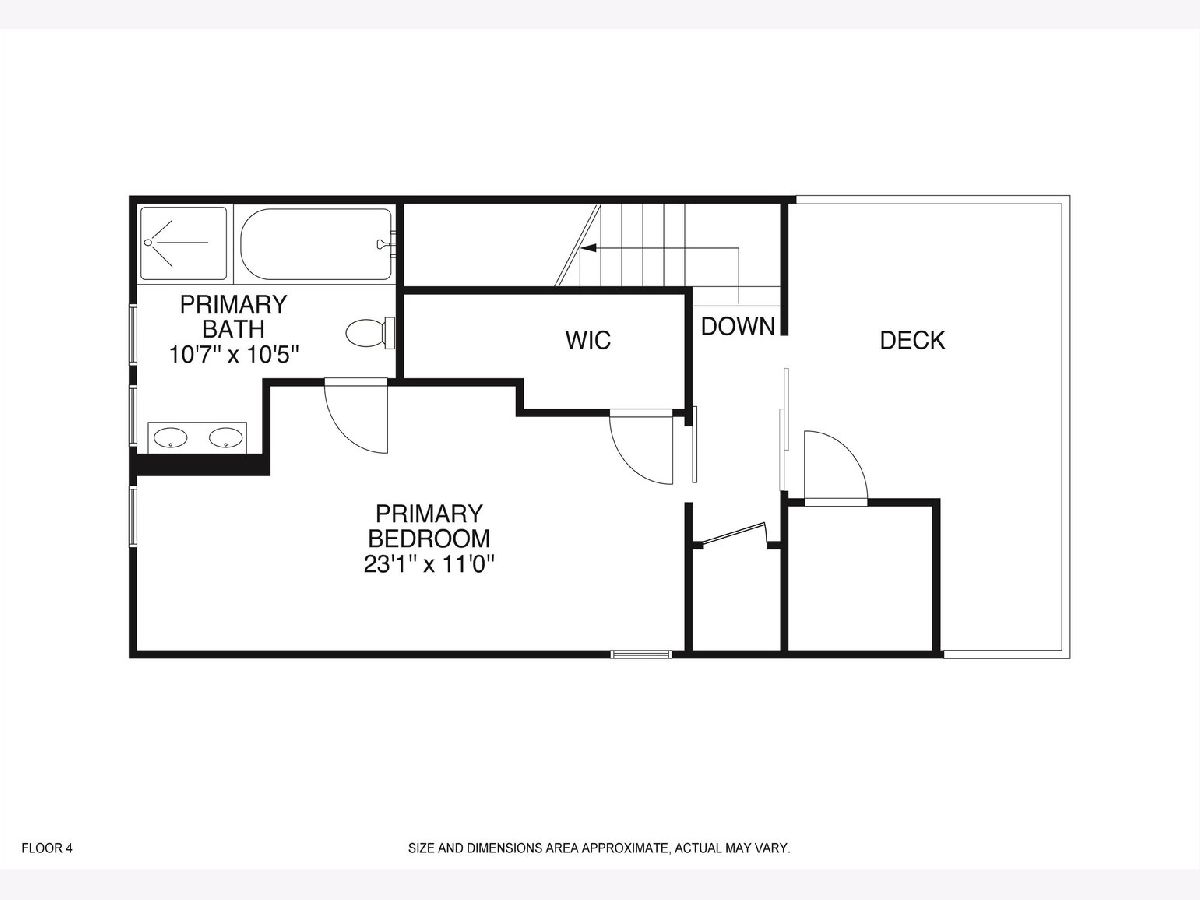
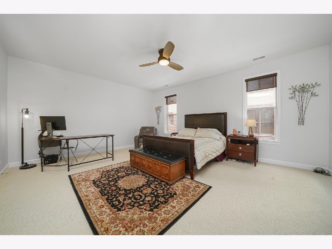
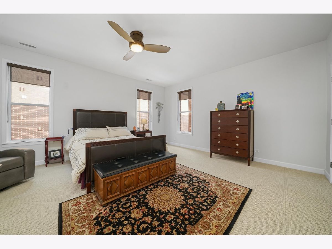
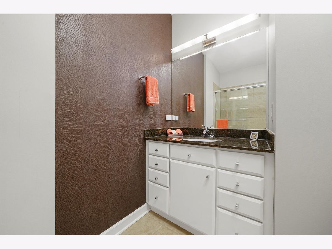
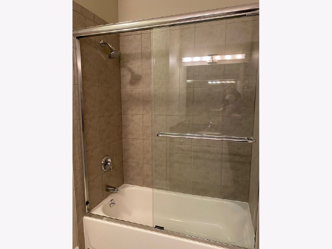
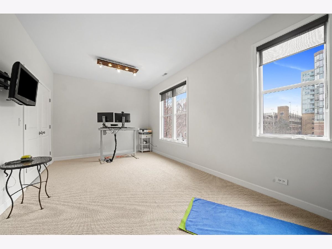
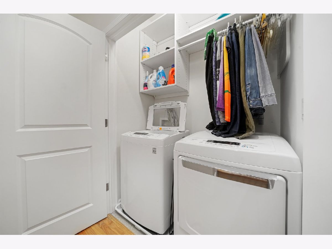
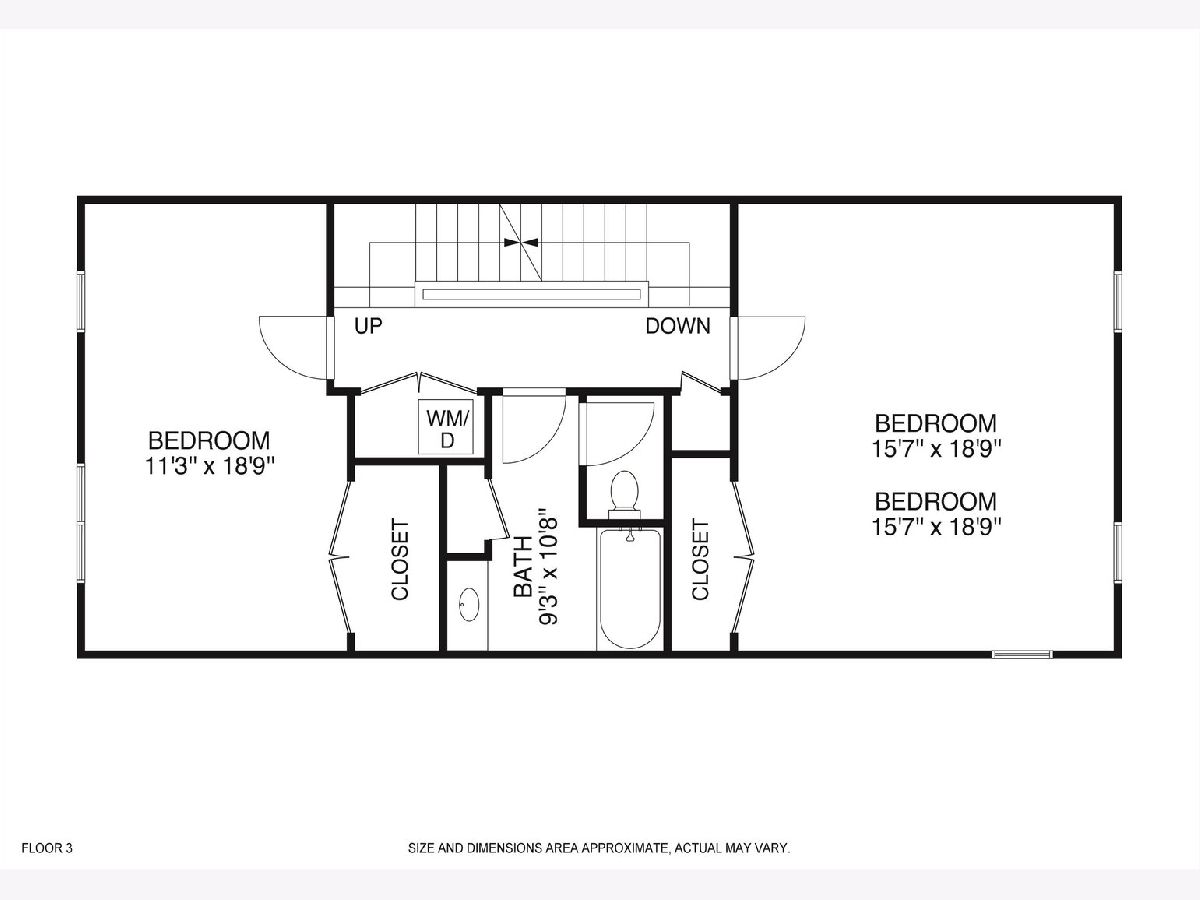
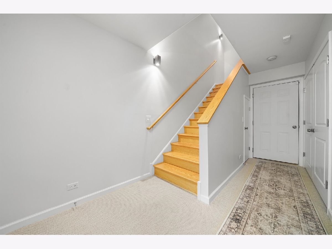
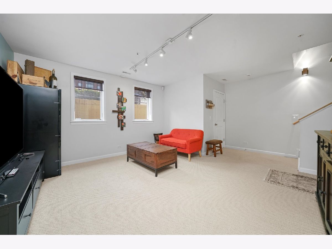
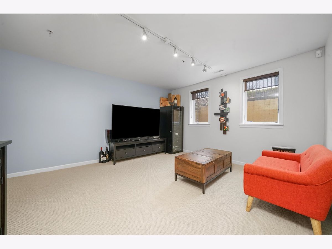
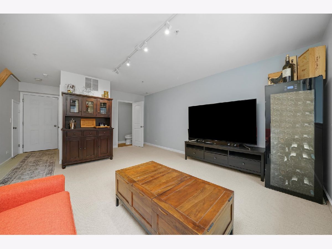
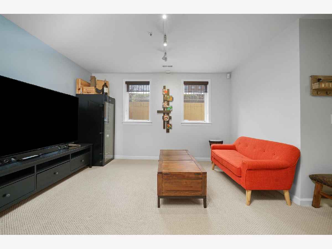
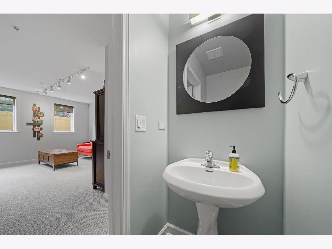
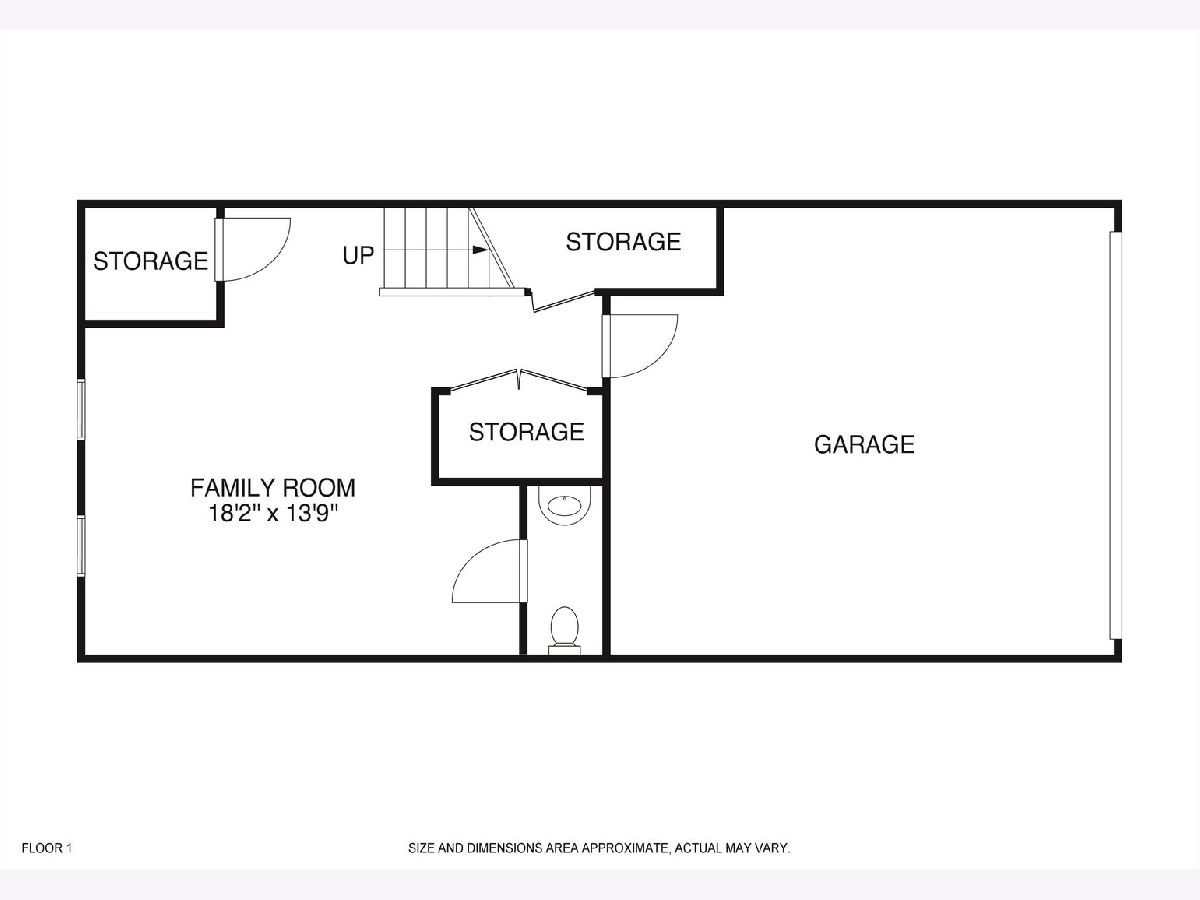
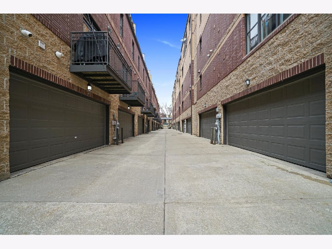
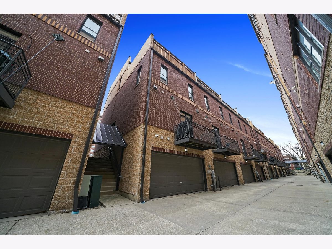
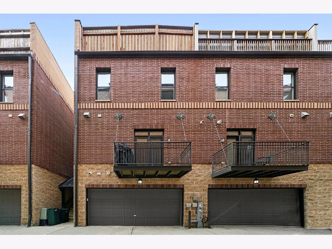
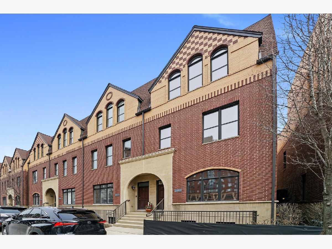
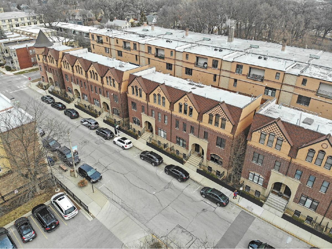
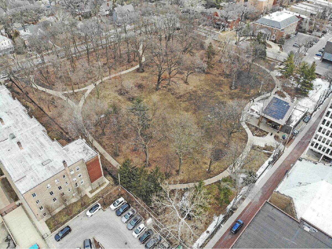
Room Specifics
Total Bedrooms: 3
Bedrooms Above Ground: 3
Bedrooms Below Ground: 0
Dimensions: —
Floor Type: —
Dimensions: —
Floor Type: —
Full Bathrooms: 4
Bathroom Amenities: Whirlpool,Separate Shower,Double Sink
Bathroom in Basement: 0
Rooms: —
Basement Description: Finished,Rec/Family Area
Other Specifics
| 2 | |
| — | |
| Shared | |
| — | |
| — | |
| 28 X 51 | |
| — | |
| — | |
| — | |
| — | |
| Not in DB | |
| — | |
| — | |
| — | |
| — |
Tax History
| Year | Property Taxes |
|---|---|
| 2018 | $13,622 |
| 2021 | $19,031 |
| 2022 | $20,007 |
Contact Agent
Nearby Similar Homes
Nearby Sold Comparables
Contact Agent
Listing Provided By
RE/MAX In The Village

