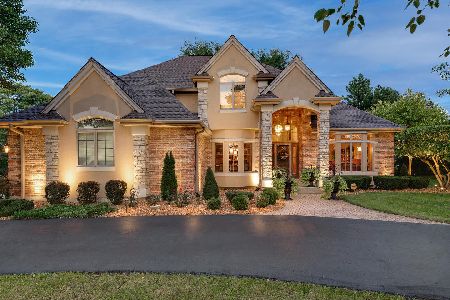180 Merganser Lane, Bloomingdale, Illinois 60108
$415,300
|
Sold
|
|
| Status: | Closed |
| Sqft: | 2,754 |
| Cost/Sqft: | $158 |
| Beds: | 4 |
| Baths: | 4 |
| Year Built: | 1997 |
| Property Taxes: | $8,774 |
| Days On Market: | 3876 |
| Lot Size: | 1,05 |
Description
This stunning 2800 square foot custom home is situated on 1 acre lot and offers an open floor plan, gorgeous hardwood flooring, 5 bedrooms, 2 full bathrooms and 2 powder rooms, 1st floor laundry, formal living room and dining room, office, full finished basement and four car heated garage! Spacious eat in kitchen boasts all Stainless Steel appliances, recessed lighting, built in desk , access to the deck and flows seamlessly into the warm and inviting family room with vaulted ceiling, gas fireplace, skylights and opens to the brick paver patio. Master bedroom suite is accented with a huge walk in closet and full master bathroom. Full finished basement features a recreation room, game room, 5th bedroom and storage area. Beautifully landscaped yard too! Great convenient location. Close to Stratford Square Mall, restaurants and Mallard Lake Forest Preserve. Truly an amazing place to call home!
Property Specifics
| Single Family | |
| — | |
| Traditional | |
| 1997 | |
| Full | |
| CUSTOM | |
| No | |
| 1.05 |
| Du Page | |
| Mallard Lake Estates | |
| 150 / Annual | |
| Other | |
| Private Well | |
| Septic-Private | |
| 08964749 | |
| 0218404007 |
Nearby Schools
| NAME: | DISTRICT: | DISTANCE: | |
|---|---|---|---|
|
Grade School
Elsie Johnson Elementary School |
93 | — | |
|
Middle School
Stratford Middle School |
93 | Not in DB | |
|
High School
Glenbard North High School |
87 | Not in DB | |
Property History
| DATE: | EVENT: | PRICE: | SOURCE: |
|---|---|---|---|
| 20 Aug, 2015 | Sold | $415,300 | MRED MLS |
| 15 Jul, 2015 | Under contract | $434,900 | MRED MLS |
| 25 Jun, 2015 | Listed for sale | $434,900 | MRED MLS |
Room Specifics
Total Bedrooms: 5
Bedrooms Above Ground: 4
Bedrooms Below Ground: 1
Dimensions: —
Floor Type: Carpet
Dimensions: —
Floor Type: Carpet
Dimensions: —
Floor Type: Carpet
Dimensions: —
Floor Type: —
Full Bathrooms: 4
Bathroom Amenities: Whirlpool,Separate Shower,Double Sink
Bathroom in Basement: 1
Rooms: Bedroom 5,Eating Area,Foyer,Office,Play Room,Recreation Room,Storage,Walk In Closet
Basement Description: Finished
Other Specifics
| 4 | |
| Concrete Perimeter | |
| Asphalt | |
| Deck, Patio | |
| — | |
| 156 X 293 | |
| Unfinished | |
| Full | |
| Skylight(s) | |
| Range, Microwave, Dishwasher, Refrigerator, Washer, Dryer, Disposal, Stainless Steel Appliance(s) | |
| Not in DB | |
| Street Paved | |
| — | |
| — | |
| Wood Burning, Gas Starter |
Tax History
| Year | Property Taxes |
|---|---|
| 2015 | $8,774 |
Contact Agent
Nearby Similar Homes
Nearby Sold Comparables
Contact Agent
Listing Provided By
The Royal Family Real Estate




