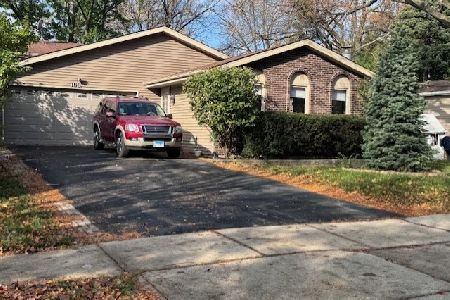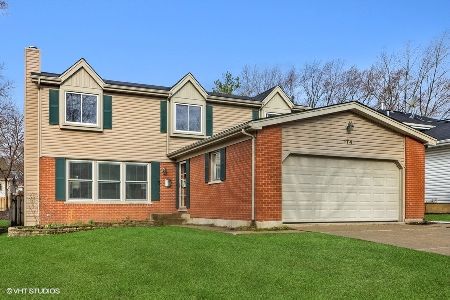180 Newton Avenue, Glen Ellyn, Illinois 60137
$507,000
|
Sold
|
|
| Status: | Closed |
| Sqft: | 2,065 |
| Cost/Sqft: | $242 |
| Beds: | 5 |
| Baths: | 3 |
| Year Built: | 1975 |
| Property Taxes: | $11,455 |
| Days On Market: | 1704 |
| Lot Size: | 0,15 |
Description
This is an awesome home with 4 levels of living space. This expanded split level has a full 3rd level above grade giving you a total 5 bedrooms, plus bonus room and 3 full baths. There are multiple living spaces to fit your individual lifestyle. On the main floor you will find the entry with ample guest closet, the living room with cozy stone fireplace, skylight and bay window, the dining room and eat in kitchen with an abundance of beautiful maple cabinetry. The lower level offers a 5th bedroom or office space, a family room with built-in cabinetry, a full bath, and laundry with storage. The second level has 3 generous bedrooms and an updated full bath, and the fourth level is home to a beautiful master suite with large bedroom, flooded with natural light, a large walk-in-closet with organizers, and a beautiful full bath with a dual vanity, jet tub and separate shower with body sprays. There is also a bonus room on this level that can be whatever your heart desires, including a playroom, or an ideal home gym space. The addition was done in 2005 and included new windows, second furnace and roof. Also, the concrete driveway was replaced in 2020, along with the fence, paver patio and deck in the relaxing back yard with mature landscaping. The interior has been freshly painted throughout, the hardwood floors refinished, and the carpet is brand new! Let's not forget the location which is just under a mile and walkable to school, Metra and downtown Glen Ellyn shops and restaurants. This is a very special home in move-in condition with room for all. It's truly a great place to call home. Don't miss out!
Property Specifics
| Single Family | |
| — | |
| — | |
| 1975 | |
| English | |
| — | |
| No | |
| 0.15 |
| Du Page | |
| — | |
| 0 / Not Applicable | |
| None | |
| Lake Michigan | |
| Public Sewer | |
| 11104939 | |
| 0515405020 |
Nearby Schools
| NAME: | DISTRICT: | DISTANCE: | |
|---|---|---|---|
|
Grade School
Lincoln Elementary School |
41 | — | |
|
Middle School
Hadley Junior High School |
41 | Not in DB | |
|
High School
Glenbard West High School |
87 | Not in DB | |
Property History
| DATE: | EVENT: | PRICE: | SOURCE: |
|---|---|---|---|
| 30 Jun, 2021 | Sold | $507,000 | MRED MLS |
| 28 May, 2021 | Under contract | $500,000 | MRED MLS |
| 24 May, 2021 | Listed for sale | $500,000 | MRED MLS |
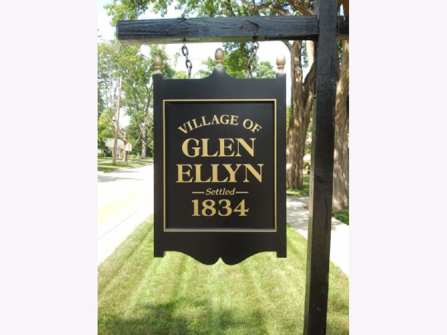
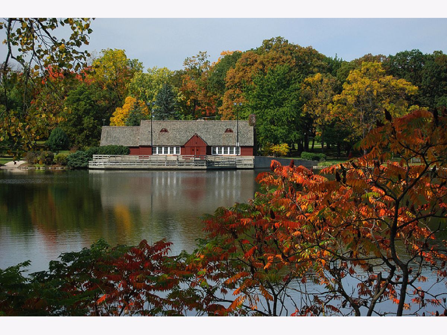


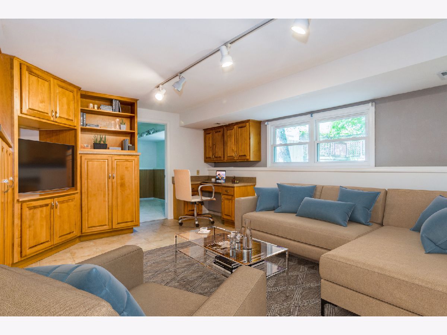
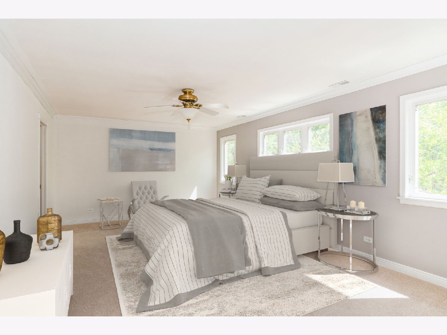
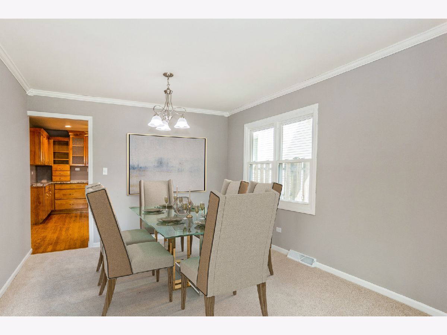
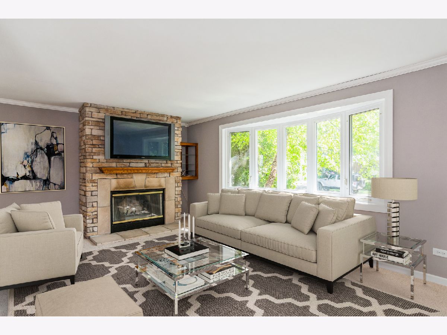
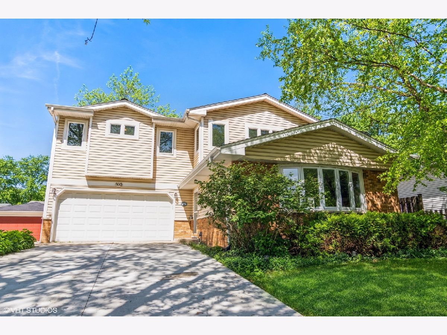
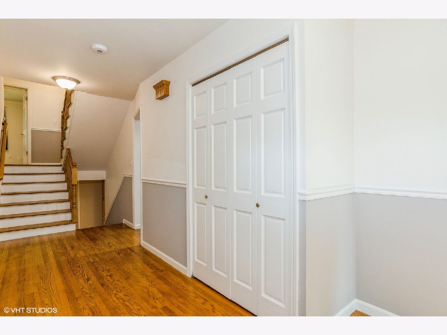
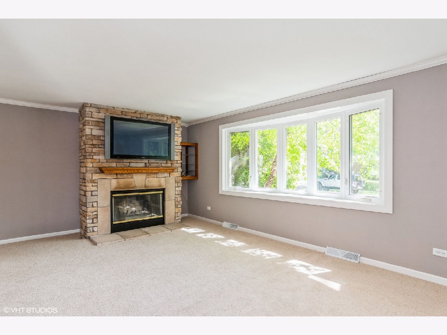
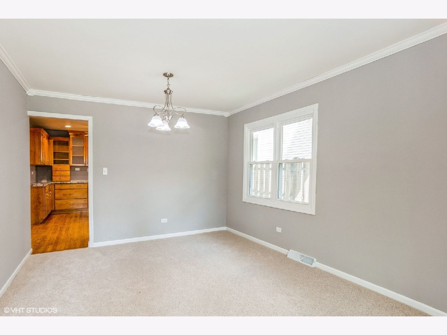
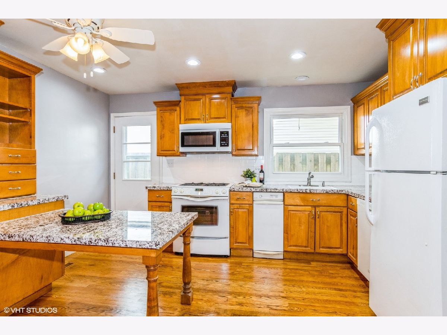
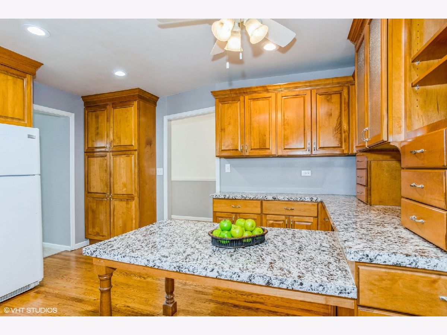
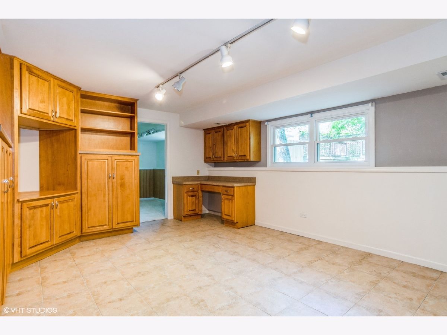
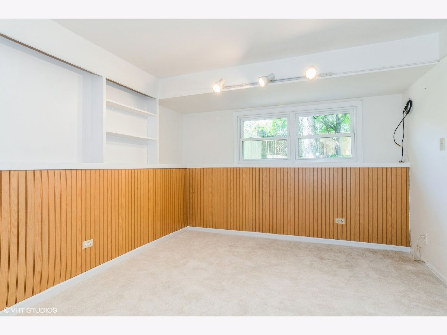
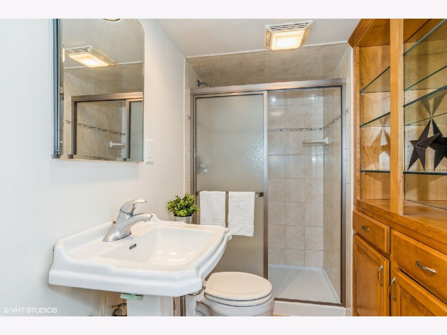
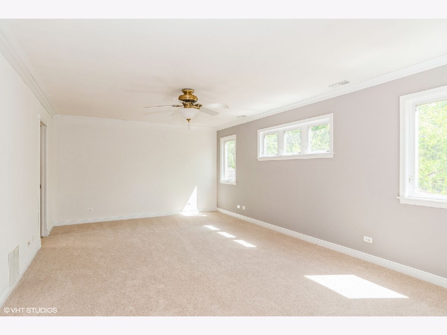
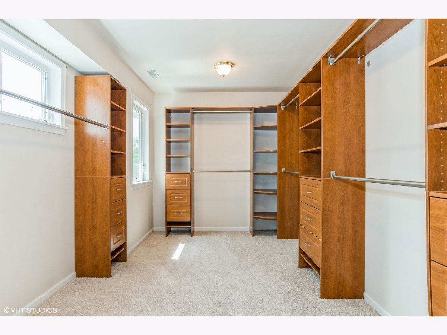
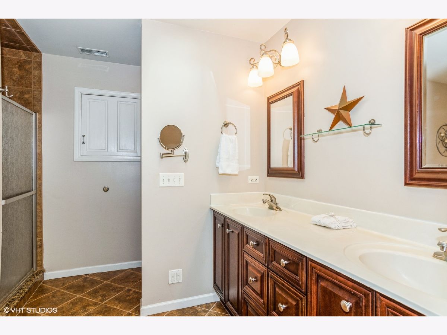
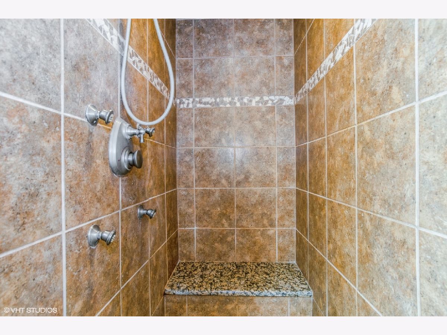
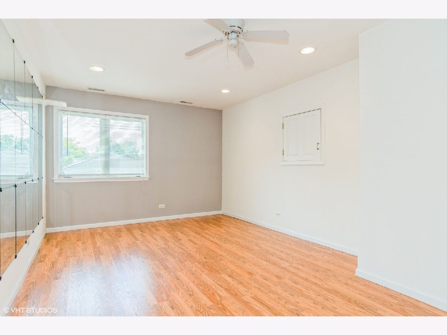
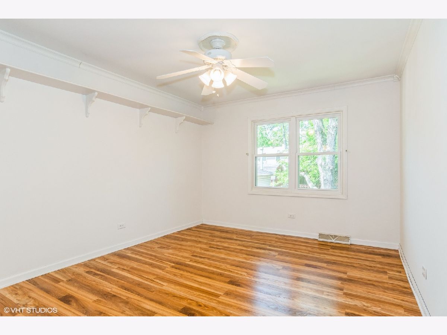
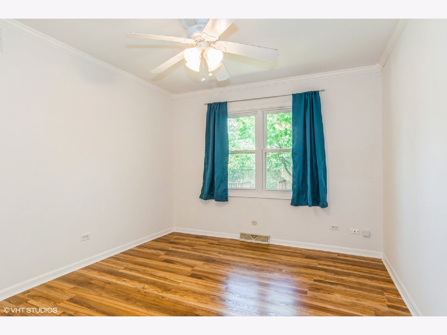
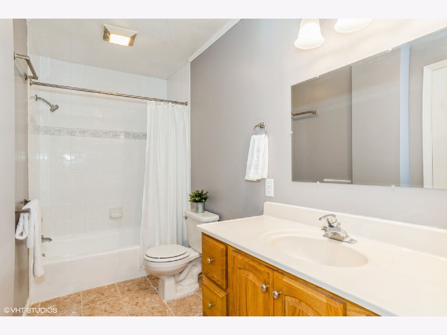
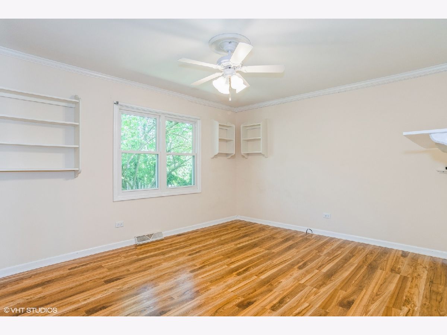
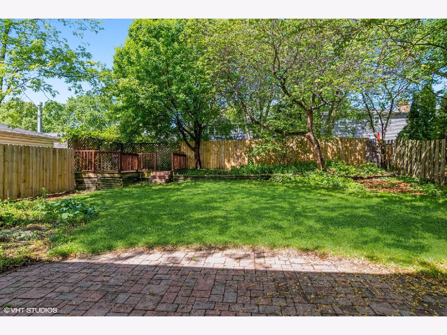
Room Specifics
Total Bedrooms: 5
Bedrooms Above Ground: 5
Bedrooms Below Ground: 0
Dimensions: —
Floor Type: Wood Laminate
Dimensions: —
Floor Type: Wood Laminate
Dimensions: —
Floor Type: Wood Laminate
Dimensions: —
Floor Type: —
Full Bathrooms: 3
Bathroom Amenities: Whirlpool,Separate Shower,Double Sink,Full Body Spray Shower
Bathroom in Basement: 1
Rooms: Bedroom 5,Bonus Room,Foyer,Walk In Closet
Basement Description: Finished,Lookout
Other Specifics
| 2 | |
| Concrete Perimeter | |
| Concrete | |
| Deck, Patio, Brick Paver Patio | |
| Fenced Yard | |
| 50X135 | |
| — | |
| Full | |
| Skylight(s), Hardwood Floors, Built-in Features, Walk-In Closet(s) | |
| Range, Microwave, Dishwasher, Refrigerator, Washer, Dryer, Disposal, Trash Compactor | |
| Not in DB | |
| — | |
| — | |
| — | |
| Wood Burning, Gas Starter |
Tax History
| Year | Property Taxes |
|---|---|
| 2021 | $11,455 |
Contact Agent
Nearby Similar Homes
Nearby Sold Comparables
Contact Agent
Listing Provided By
Coldwell Banker Realty




