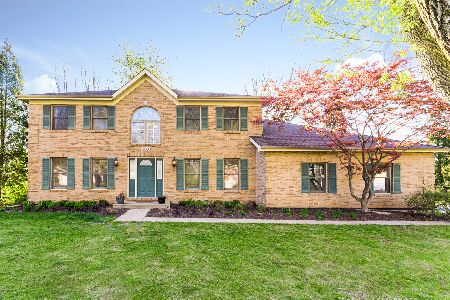180 Peachtree Lane, West Chicago, Illinois 60185
$390,000
|
Sold
|
|
| Status: | Closed |
| Sqft: | 3,168 |
| Cost/Sqft: | $129 |
| Beds: | 4 |
| Baths: | 4 |
| Year Built: | 1996 |
| Property Taxes: | $11,524 |
| Days On Market: | 2908 |
| Lot Size: | 0,47 |
Description
Awesome location on a tree lined street where families rarely move, this wonderful home has Victorian wrap around porch, 3 car heated garage, 10x10 Tough Shed, free form cement patio, screened porch AND a 1st floor Master Bedroom w/glass brick dual head walk-in shower & Jacuzzi tub! 6 panel doors, tray ceilings. Brand new carpet, Hardwood floors refinished and 99% interior painted past 30 days! Roof w/50 yr. warranty, May 2017. Family friendly kitchen has 42" Maple cabinetry with glass fronts, walk-in 5 x 6' pantry, planning desk, Island w/stool space. Kitchen flows into the two-story Family room with impressive brick fireplace! Dual staircase, upstairs bedrooms, 1 has full private bath, one shares hall bath & has 12 x 8 closet, could be another bedroom! Every room is large, ample closet space! Anderson windows, 9' basement.
Property Specifics
| Single Family | |
| — | |
| — | |
| 1996 | |
| Full | |
| CUSTOM | |
| No | |
| 0.47 |
| Du Page | |
| Arbors | |
| 0 / Not Applicable | |
| None | |
| Public | |
| Public Sewer | |
| 09853118 | |
| 0404202004 |
Nearby Schools
| NAME: | DISTRICT: | DISTANCE: | |
|---|---|---|---|
|
Grade School
Wegner Elementary School |
33 | — | |
|
Middle School
Leman Middle School |
33 | Not in DB | |
|
High School
Community High School |
94 | Not in DB | |
Property History
| DATE: | EVENT: | PRICE: | SOURCE: |
|---|---|---|---|
| 29 Mar, 2018 | Sold | $390,000 | MRED MLS |
| 25 Feb, 2018 | Under contract | $410,000 | MRED MLS |
| — | Last price change | $425,000 | MRED MLS |
| 9 Feb, 2018 | Listed for sale | $425,000 | MRED MLS |
Room Specifics
Total Bedrooms: 4
Bedrooms Above Ground: 4
Bedrooms Below Ground: 0
Dimensions: —
Floor Type: Carpet
Dimensions: —
Floor Type: Carpet
Dimensions: —
Floor Type: Carpet
Full Bathrooms: 4
Bathroom Amenities: Whirlpool,Double Shower
Bathroom in Basement: 0
Rooms: Foyer,Screened Porch
Basement Description: Unfinished
Other Specifics
| 3 | |
| — | |
| — | |
| Patio, Porch, Porch Screened, Dog Run, Storms/Screens | |
| — | |
| 109X187 | |
| — | |
| Full | |
| Vaulted/Cathedral Ceilings, Skylight(s), Hardwood Floors, First Floor Bedroom, First Floor Laundry, First Floor Full Bath | |
| Double Oven, Microwave, Dishwasher, Refrigerator, Washer, Dryer, Disposal, Cooktop | |
| Not in DB | |
| Park, Pool, Curbs, Sidewalks, Street Lights, Street Paved | |
| — | |
| — | |
| — |
Tax History
| Year | Property Taxes |
|---|---|
| 2018 | $11,524 |
Contact Agent
Nearby Sold Comparables
Contact Agent
Listing Provided By
RE/MAX All Pro








