180 Richton Road, Crete, Illinois 60417
$130,900
|
Sold
|
|
| Status: | Closed |
| Sqft: | 1,260 |
| Cost/Sqft: | $103 |
| Beds: | 2 |
| Baths: | 2 |
| Year Built: | 1980 |
| Property Taxes: | $3,264 |
| Days On Market: | 1910 |
| Lot Size: | 0,00 |
Description
Immaculate condo.Crete's Premo Condo complex with only 8 total units. Great view of 8th green/9 tee of Lincolnshire CC . Featuring large living room with brick fireplace. Loads of natural light. Quality kitchen set up with small dinette. All kitchen appliances included plus in unit washer and dryer Custom closet organizer in main bedroom.Main bedroom has private full bath. Front door security entrance, 2 car attached heated underground garage, community room with pool table, outdoor concrete private patio, large storage areas and more. Unit is in impeccable condition. Second bathroom and flexicore construction. Hot water heat and separate Forced air conditioning(gas is part of monthly assessment. That is why it is higher than some other condo's. Self managed and very efficiently run!Condo"s back yard is the wide open spaces of Private Lincolnshire CC. 2 spots in underground garage plus additional storage.
Property Specifics
| Condos/Townhomes | |
| 2 | |
| — | |
| 1980 | |
| None | |
| FIRST FLOOR CONDO | |
| No | |
| — |
| Will | |
| Old Lincolnshire | |
| 375 / Monthly | |
| Heat,Water,Gas,Parking,Insurance,Security,TV/Cable,Clubhouse,Exterior Maintenance,Lawn Care,Scavenger,Snow Removal | |
| Public | |
| Public Sewer | |
| 10815425 | |
| 2315044150251003 |
Property History
| DATE: | EVENT: | PRICE: | SOURCE: |
|---|---|---|---|
| 1 May, 2012 | Sold | $112,500 | MRED MLS |
| 2 Mar, 2012 | Under contract | $124,900 | MRED MLS |
| — | Last price change | $134,900 | MRED MLS |
| 21 Jul, 2011 | Listed for sale | $140,000 | MRED MLS |
| 15 Sep, 2020 | Sold | $130,900 | MRED MLS |
| 1 Sep, 2020 | Under contract | $129,900 | MRED MLS |
| — | Last price change | $134,900 | MRED MLS |
| 12 Aug, 2020 | Listed for sale | $134,900 | MRED MLS |
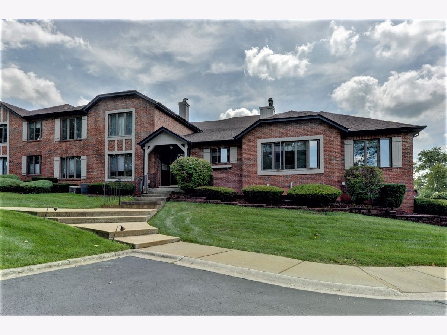
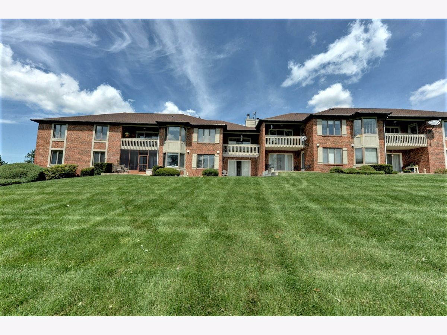
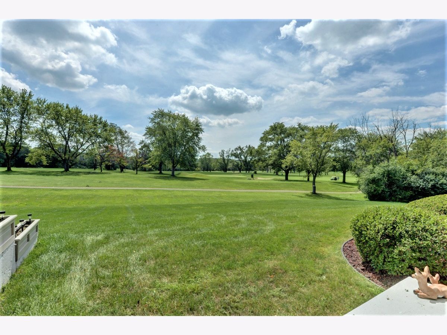
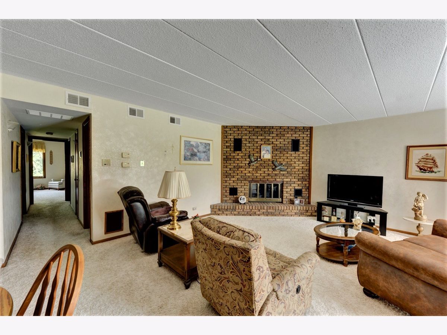
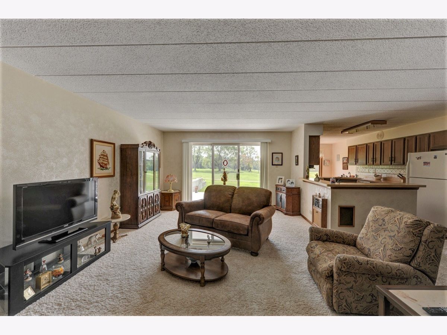
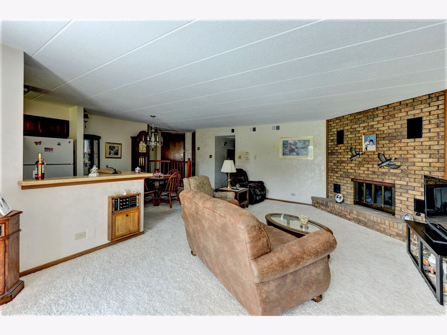
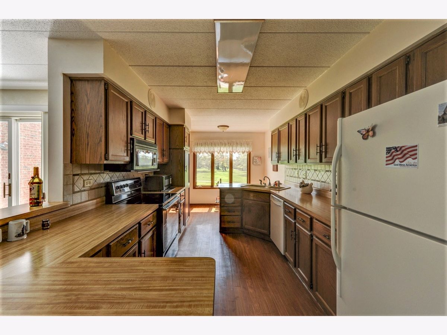
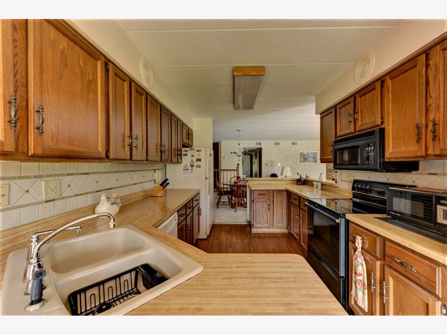
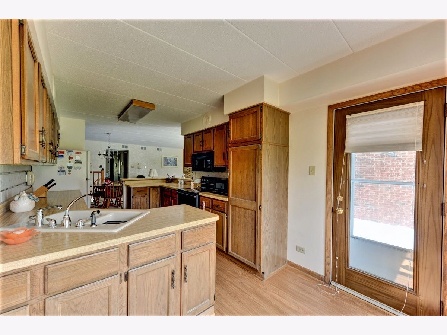
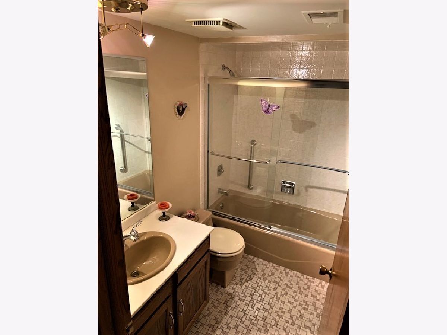
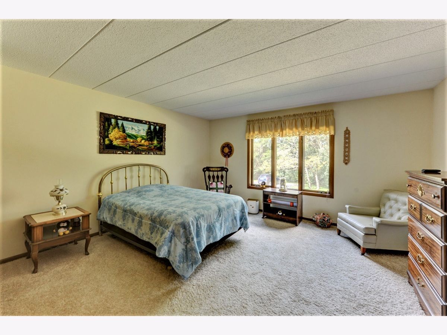
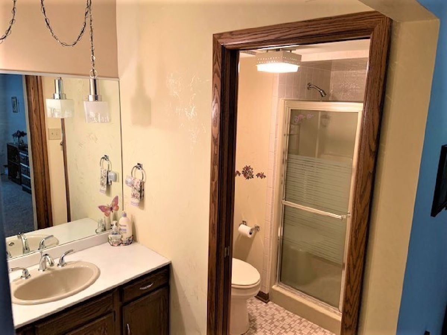
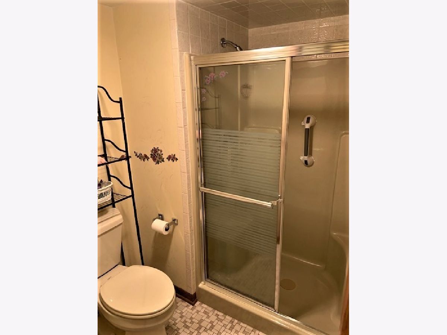
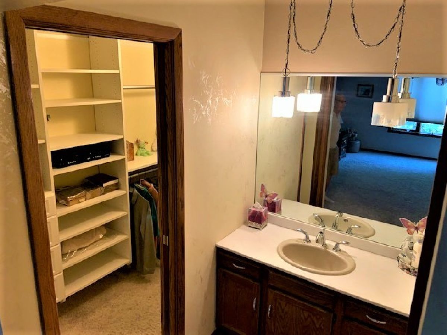
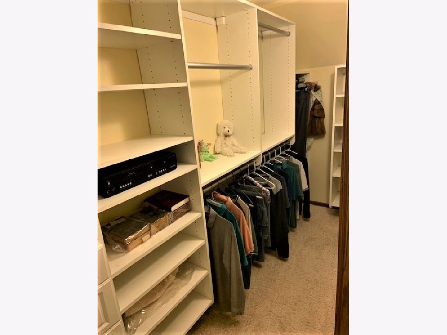
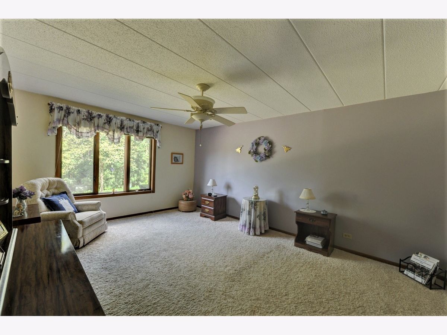
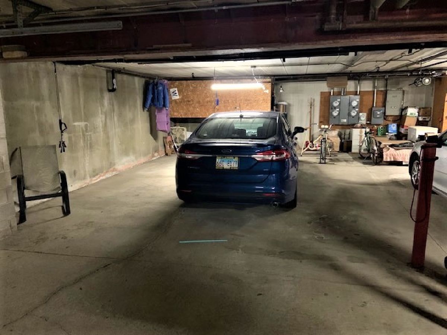
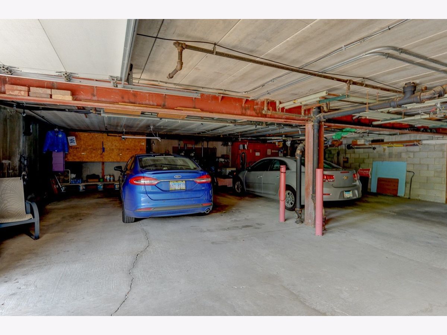
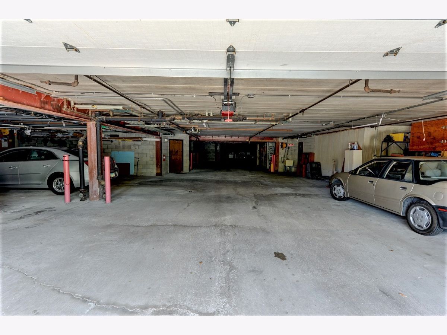
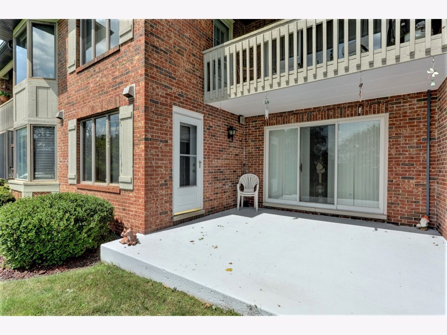
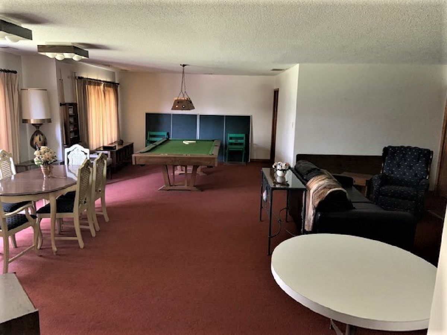
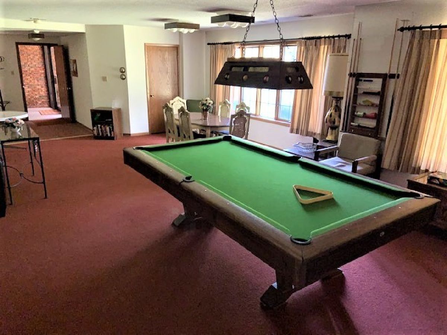
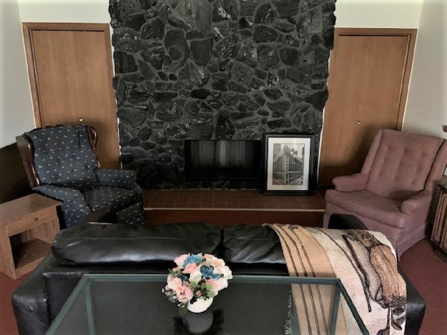
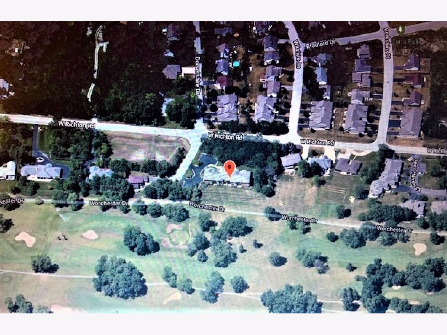
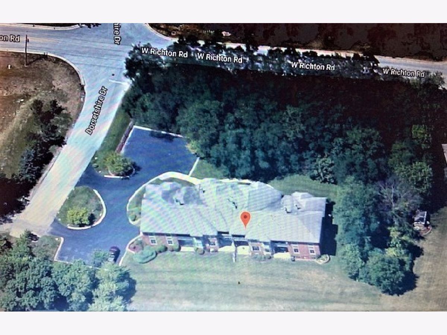
Room Specifics
Total Bedrooms: 2
Bedrooms Above Ground: 2
Bedrooms Below Ground: 0
Dimensions: —
Floor Type: Carpet
Full Bathrooms: 2
Bathroom Amenities: —
Bathroom in Basement: 0
Rooms: No additional rooms
Basement Description: None
Other Specifics
| 2 | |
| — | |
| Concrete,Shared | |
| Patio, Storms/Screens | |
| Common Grounds,Cul-De-Sac,Golf Course Lot,Landscaped,Wooded | |
| COMMON | |
| — | |
| Full | |
| Elevator, First Floor Bedroom, First Floor Laundry, Laundry Hook-Up in Unit, Storage, Flexicore, Walk-In Closet(s) | |
| Range, Microwave, Dishwasher, Refrigerator, Washer, Dryer | |
| Not in DB | |
| — | |
| — | |
| Elevator(s), Golf Course, Party Room | |
| Attached Fireplace Doors/Screen, Gas Log, Gas Starter |
Tax History
| Year | Property Taxes |
|---|---|
| 2012 | $5,426 |
| 2020 | $3,264 |
Contact Agent
Nearby Similar Homes
Nearby Sold Comparables
Contact Agent
Listing Provided By
RE/MAX 2000



